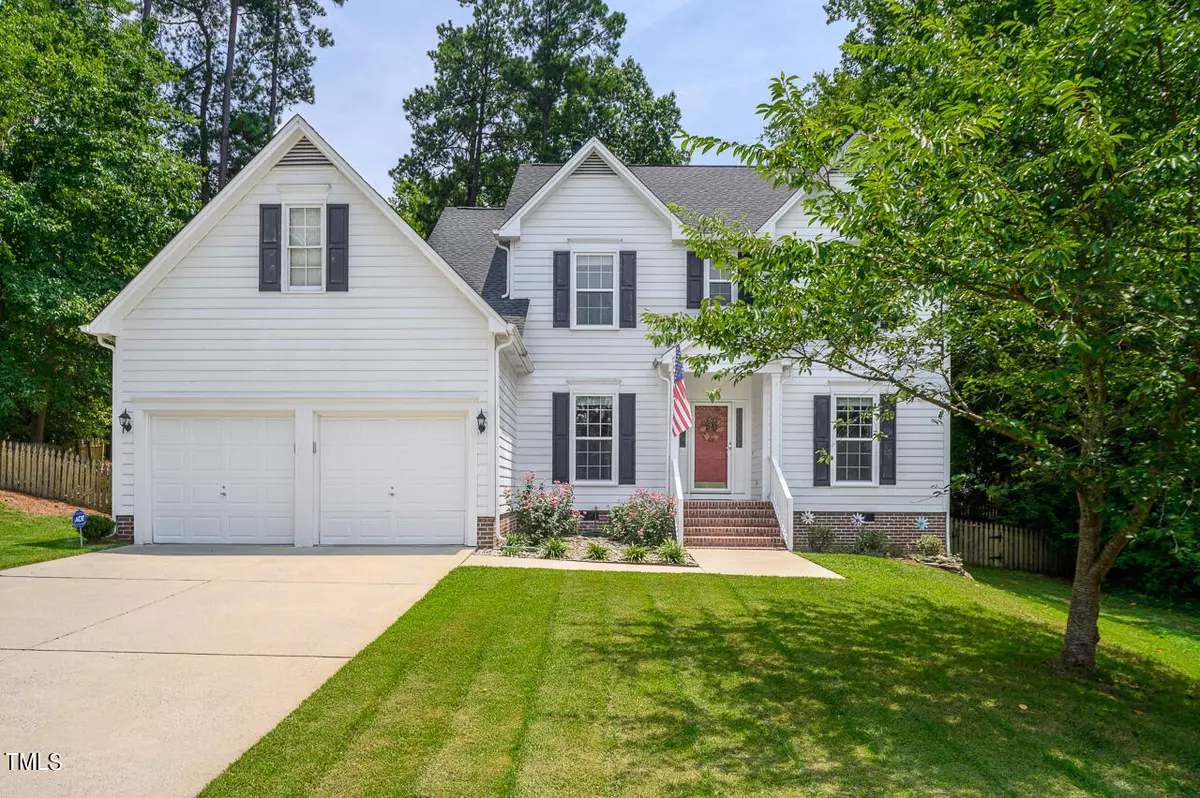Bought with Coldwell Banker - HPW
$550,000
$557,990
1.4%For more information regarding the value of a property, please contact us for a free consultation.
4 Beds
3 Baths
2,122 SqFt
SOLD DATE : 08/14/2024
Key Details
Sold Price $550,000
Property Type Single Family Home
Sub Type Single Family Residence
Listing Status Sold
Purchase Type For Sale
Square Footage 2,122 sqft
Price per Sqft $259
Subdivision Brookstone
MLS Listing ID 10042010
Sold Date 08/14/24
Bedrooms 4
Full Baths 2
Half Baths 1
HOA Fees $26
HOA Y/N Yes
Abv Grd Liv Area 2,122
Originating Board Triangle MLS
Year Built 1994
Annual Tax Amount $3,522
Lot Size 0.390 Acres
Acres 0.39
Property Description
Welcome to this exceptional home, ideally situated at the pinnacle of a cul-de-sac within the coveted Brookstone community. This meticulously maintained residence has undergone over $65,000 in recent extensive upgrades, including newer roof, HVAC system, windows, stainless steel kitchen appliances, and a fresh coat of paint throughout, ensuring both comfort and modern convenience. Priced to sell, this home offers incredible value. Set on a generous 0.39-acre lot with a huge fenced backyard enveloped by mature trees, this property provides an idyllic setting for outdoor gatherings and recreational pursuits. Inside, the home features a striking two-story foyer, complemented by a formal living room and dining area. The inviting family room, anchored by a cozy fireplace, seamlessly connects to a sunlit breakfast nook with bay window, and a well-appointed kitchen boasting stainless steel appliances, a gas range, and a dedicated workstation. Upstairs, the master suite offers a serene retreat complete with cathedral ceiling and a spacious bathroom featuring double sinks, a separate shower, and a jetted tub. Three additional bedrooms, one featuring a walk-in closet, ensure ample space for family and guests alike. Conveniently located near RDU Airport and RTP, residents will appreciate easy access to urban amenities including a community swimming pool and recreational opportunities such as pickleball at Ed Yerha Park and biking along the nearby White Oak Creek Greenway. Plus, benefit from being within a highly regarded school district, adding to the appeal of this remarkable property. Don't miss out on the chance to call this upgraded, cul-de-sac gem your home sweet home. Schedule your tour today!
Location
State NC
County Wake
Community Park, Pool, Sidewalks, Street Lights
Direction High House to Jenks Carpenter Rd, Turn Right to stay on Jenks Carpenter Rd, Right on Fryar Creek, From Fryar Creek Dr turn left to Brook Creek Dr, drive all the way down to the end.
Rooms
Basement Crawl Space
Interior
Interior Features Bathtub/Shower Combination, Cathedral Ceiling(s), Ceiling Fan(s), Double Vanity, Entrance Foyer, High Ceilings, Pantry, Recessed Lighting, Separate Shower, Walk-In Closet(s), Walk-In Shower
Heating Central, Fireplace(s), Forced Air, Hot Water, Natural Gas
Cooling Attic Fan, Ceiling Fan(s), Central Air, Multi Units
Flooring Bamboo, Carpet, Hardwood, Laminate
Fireplaces Number 1
Fireplaces Type Family Room
Fireplace Yes
Window Features Bay Window(s),Blinds,Garden Window(s),Insulated Windows,Low-Emissivity Windows,Wood Frames
Appliance Convection Oven, Dishwasher, Disposal, Dryer, Gas Range, Gas Water Heater, Ice Maker, Microwave, Refrigerator, Washer, Water Heater
Exterior
Exterior Feature Fenced Yard, Private Yard, Rain Gutters
Garage Spaces 2.0
Fence Back Yard, Fenced, Wood
Pool Community, Outdoor Pool
Community Features Park, Pool, Sidewalks, Street Lights
Utilities Available Electricity Connected, Natural Gas Connected, Sewer Connected, Water Connected
Roof Type Shingle,Asphalt
Porch Deck, Front Porch
Garage Yes
Private Pool No
Building
Lot Description Back Yard, Cul-De-Sac, Front Yard, Landscaped, Partially Cleared, Private
Faces High House to Jenks Carpenter Rd, Turn Right to stay on Jenks Carpenter Rd, Right on Fryar Creek, From Fryar Creek Dr turn left to Brook Creek Dr, drive all the way down to the end.
Foundation Brick/Mortar, Pillar/Post/Pier
Sewer Public Sewer
Water Public
Architectural Style Traditional
Structure Type HardiPlank Type,Masonite
New Construction No
Schools
Elementary Schools Wake - Turner Creek Road Year Round
Middle Schools Wake - Salem
High Schools Wake - Green Hope
Others
HOA Fee Include None
Senior Community false
Tax ID 0743.01151679.000
Special Listing Condition Standard
Read Less Info
Want to know what your home might be worth? Contact us for a FREE valuation!

Our team is ready to help you sell your home for the highest possible price ASAP

GET MORE INFORMATION

