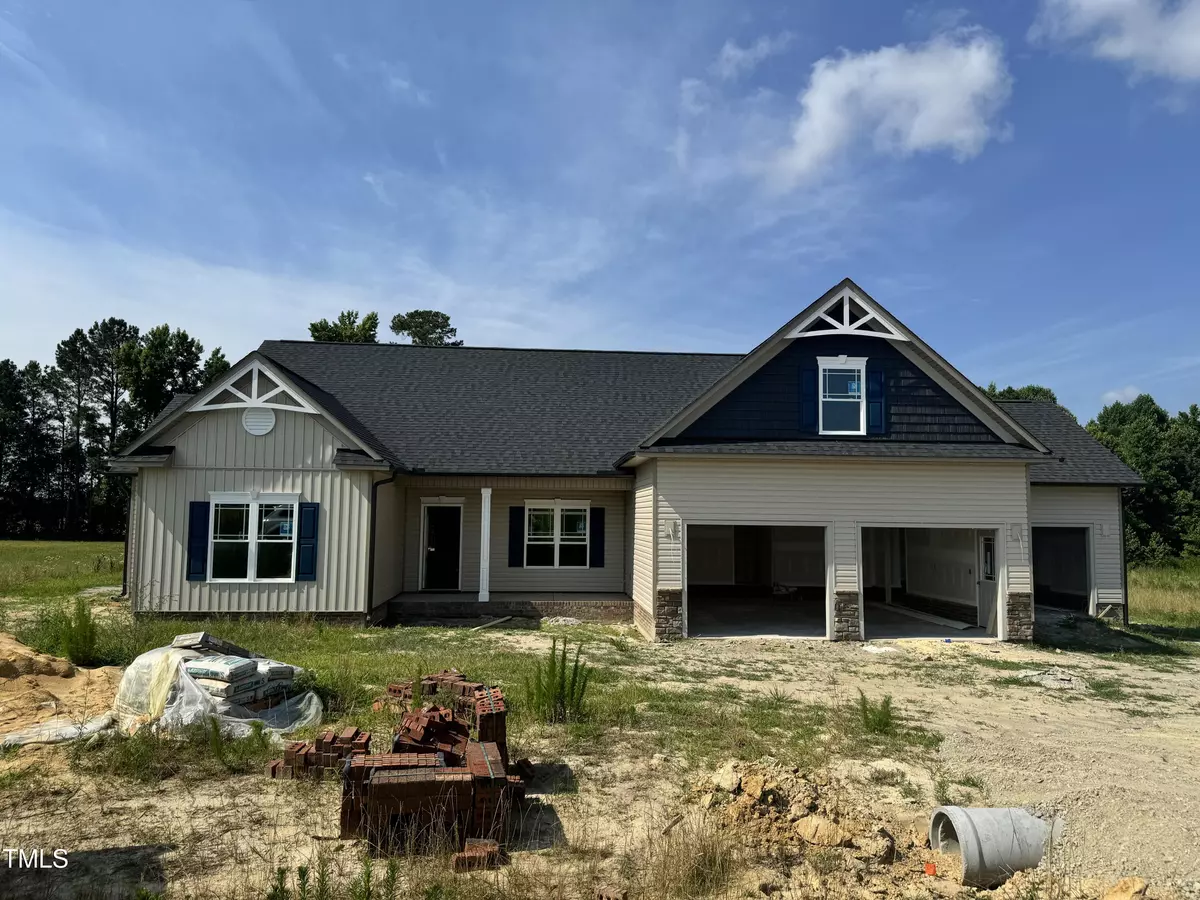Bought with eXp Realty, LLC - C
$440,000
$439,900
For more information regarding the value of a property, please contact us for a free consultation.
3 Beds
2 Baths
2,448 SqFt
SOLD DATE : 08/14/2024
Key Details
Sold Price $440,000
Property Type Single Family Home
Sub Type Single Family Residence
Listing Status Sold
Purchase Type For Sale
Square Footage 2,448 sqft
Price per Sqft $179
Subdivision South Creek
MLS Listing ID 10038005
Sold Date 08/14/24
Bedrooms 3
Full Baths 2
HOA Fees $16/ann
HOA Y/N Yes
Abv Grd Liv Area 2,448
Originating Board Triangle MLS
Year Built 2024
Lot Size 0.640 Acres
Acres 0.64
Property Description
Welcome to this wonderful Cumberland Home nestled in the South Creek Community, just minutes away from Campbell University. This immaculate 3-bedroom, 2-bathroom Ranch Plan with a Bonus room offers the perfect blend of comfort and elegance. Boasting a spacious 3-car garage and situated on over half an acre, this home is ideal for those seeking both space and convenience. Step inside to discover gorgeous flooring throughout the main living areas, creating a seamless flow from room to room. The heart of the home is the open concept living area, featuring a stunning kitchen equipped with stainless steel appliances, granite countertops, a large island with seating, and a charming breakfast nook. The adjacent dining room opens to the living and kitchen areas, perfect for entertaining. Relax in the beautiful large living area complete with wood beams, a gas log fireplace, and built-in bookshelves, adding both warmth and character to the space. Upgraded features throughout the home enhance its appeal and functionality.The spacious master bedroom boasts a tray ceiling and a luxurious ensuite bathroom, complete with a large bathtub and a beautifully tiled shower. Two additional generous bedrooms on the first floor provide ample space for everyone. Upstairs, a large bonus area offers flexibility for use as an additional bedroom, home office, or recreation space to suit your needs. Outside, enjoy the covered porch overlooking the expansive and beautifully landscaped lot, perfect for outdoor gatherings and enjoying the serene surroundings.
Location
State NC
County Harnett
Direction From Raleigh, Take 401 S to 42E/55E, Turn L on 42E/55E, Turn R on 210S/W Depot St, Turn L on Neills Creek Rd, Turn R on Bayview, Turn L on Indigo*From Angier, Head W on 210 toward S Broad St,Turn L on Neills Creek, Turn R on Hazelwood
Interior
Interior Features Built-in Features, Ceiling Fan(s), Eat-in Kitchen, Granite Counters, Kitchen Island, Master Downstairs, Separate Shower, Smooth Ceilings, Tray Ceiling(s), Walk-In Closet(s), Walk-In Shower
Heating Electric, Heat Pump
Cooling Heat Pump
Flooring Carpet, Laminate, Tile
Fireplaces Number 1
Fireplaces Type Family Room, Gas Log
Fireplace Yes
Appliance Dishwasher, Electric Cooktop, Microwave, Oven
Laundry Laundry Room, Main Level
Exterior
Garage Spaces 3.0
Fence None
Roof Type Shingle
Porch Covered, Patio
Garage Yes
Private Pool No
Building
Lot Description Landscaped
Faces From Raleigh, Take 401 S to 42E/55E, Turn L on 42E/55E, Turn R on 210S/W Depot St, Turn L on Neills Creek Rd, Turn R on Bayview, Turn L on Indigo*From Angier, Head W on 210 toward S Broad St,Turn L on Neills Creek, Turn R on Hazelwood
Foundation Slab
Sewer Septic Tank
Water Public
Architectural Style Ranch
Structure Type Vinyl Siding
New Construction Yes
Schools
Elementary Schools Harnett - Buies Creek
Middle Schools Harnett - Harnett Central
High Schools Harnett - Harnett Central
Others
HOA Fee Include None
Tax ID 0660782824.000
Special Listing Condition Standard
Read Less Info
Want to know what your home might be worth? Contact us for a FREE valuation!

Our team is ready to help you sell your home for the highest possible price ASAP

GET MORE INFORMATION

