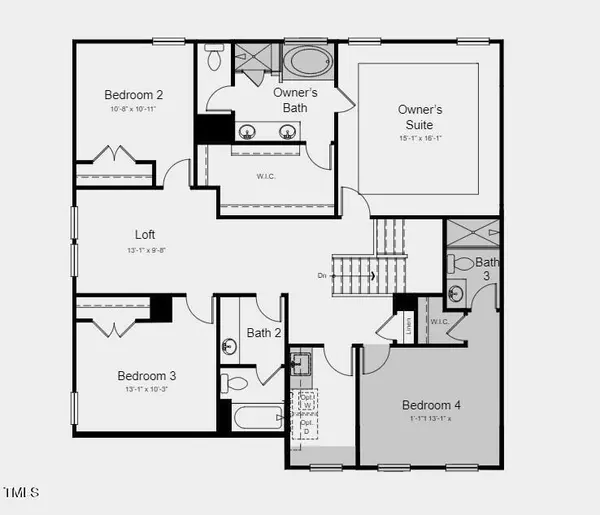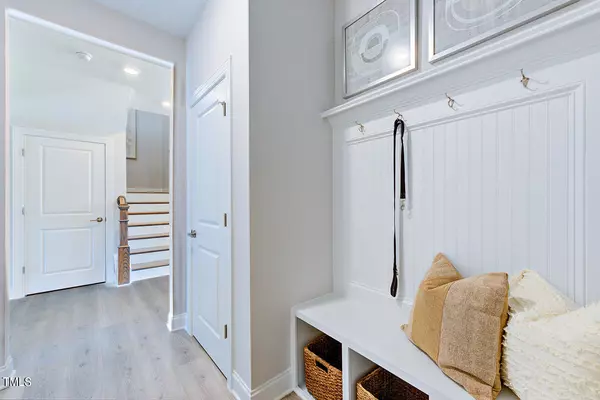Bought with Eastside Realty LLC
$873,892
$873,892
For more information regarding the value of a property, please contact us for a free consultation.
5 Beds
5 Baths
2,830 SqFt
SOLD DATE : 08/15/2024
Key Details
Sold Price $873,892
Property Type Single Family Home
Sub Type Single Family Residence
Listing Status Sold
Purchase Type For Sale
Square Footage 2,830 sqft
Price per Sqft $308
Subdivision Young Farm
MLS Listing ID 10002868
Sold Date 08/15/24
Style Site Built
Bedrooms 5
Full Baths 4
Half Baths 1
HOA Fees $150/mo
HOA Y/N Yes
Abv Grd Liv Area 2,830
Originating Board Triangle MLS
Year Built 2024
Lot Size 7,840 Sqft
Acres 0.18
Property Description
MLS #10002868 July Completion! REPRESENTATIVE PHOTOS ADDED. Welcome to the Ashford! A bright entrance welcomes you to the first-floor guest suite. Walk into the spacious open style family, kitchen and breakfast area great for entertaining! The beautiful sunroom is ready for year-round enjoyment. The upstairs welcomes you with a large open loft space, three additional guest bedrooms and an owner's suite dream! The owner's bath features an expansive shower, dual sinks and a sizable walk-in closet! Structural options include: tray ceiling in owner's suite, gourmet kitchen, bathroom 3, first floor guest suite, expansive owner's suite, bench at owners' entry, sunroom, windows at gathering room, fireplace, laundry sink.
Location
State NC
County Chatham
Community Pool
Direction From I-540 From I-540 W, take exit 64 toward Morrisville Pkwy. At the traffic circle, take the 1st exit onto Morrisville Pkwy. Turn left onto Gilmore Bridge Dr. The model home will be located on your left at 404 Gilmore Bridge Drive.
Interior
Interior Features High Ceilings, Kitchen Island, Pantry, Quartz Counters, Smooth Ceilings, Walk-In Closet(s)
Heating Forced Air, Natural Gas
Cooling Central Air
Flooring Carpet, Ceramic Tile, Laminate
Fireplaces Number 1
Fireplaces Type Gas, Gas Log
Fireplace Yes
Appliance Dishwasher, Disposal, Gas Cooktop, Microwave, Oven
Laundry Laundry Room, Upper Level
Exterior
Exterior Feature Rain Gutters, Tennis Court(s)
Garage Spaces 2.0
Community Features Pool
Roof Type Shingle
Porch Patio, Porch
Parking Type Attached, Garage, Garage Door Opener, Garage Faces Front
Garage Yes
Private Pool No
Building
Lot Description Interior Lot
Faces From I-540 From I-540 W, take exit 64 toward Morrisville Pkwy. At the traffic circle, take the 1st exit onto Morrisville Pkwy. Turn left onto Gilmore Bridge Dr. The model home will be located on your left at 404 Gilmore Bridge Drive.
Foundation Slab
Sewer Public Sewer
Water Public
Architectural Style Craftsman
Structure Type HardiPlank Type,Stone
New Construction Yes
Schools
Elementary Schools Wake - White Oak
Middle Schools Wake - Mills Park
High Schools Wake - Green Level
Others
HOA Fee Include Storm Water Maintenance,None
Senior Community false
Tax ID x
Special Listing Condition Standard
Read Less Info
Want to know what your home might be worth? Contact us for a FREE valuation!

Our team is ready to help you sell your home for the highest possible price ASAP


GET MORE INFORMATION






