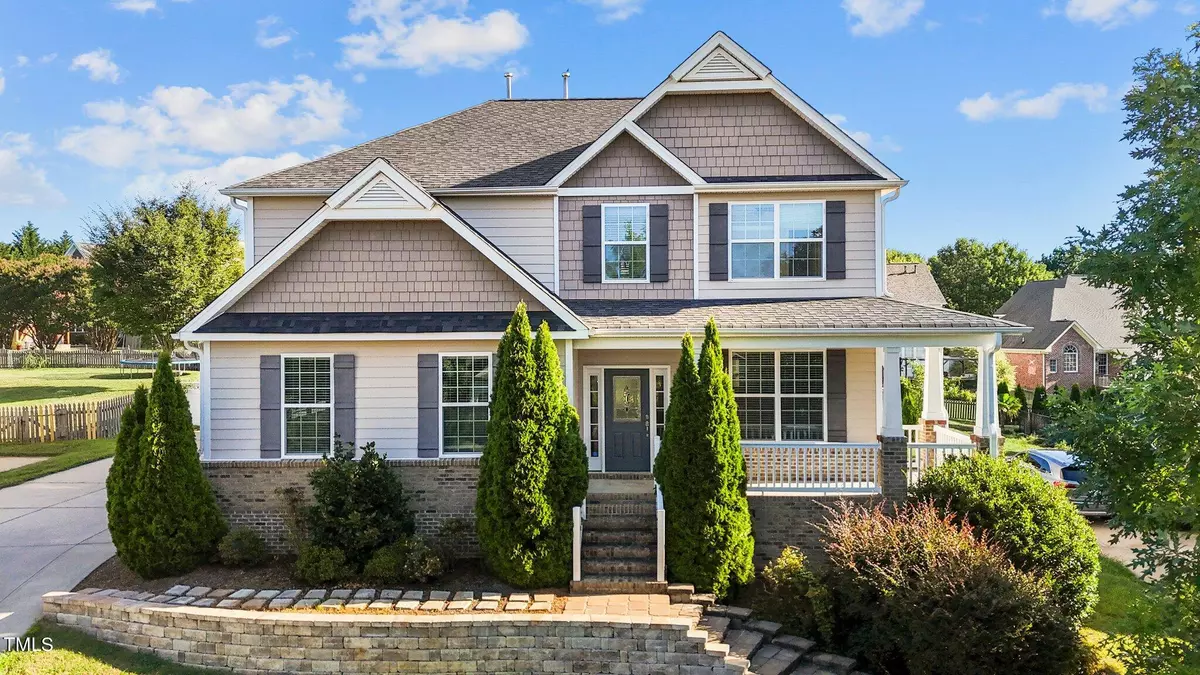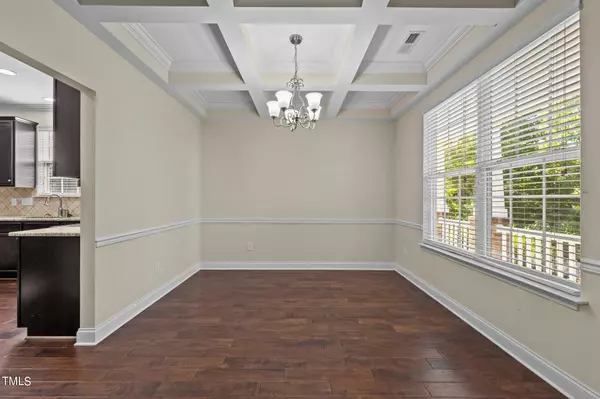Bought with Non Member Office
$499,900
$499,900
For more information regarding the value of a property, please contact us for a free consultation.
5 Beds
4 Baths
3,035 SqFt
SOLD DATE : 08/16/2024
Key Details
Sold Price $499,900
Property Type Single Family Home
Sub Type Single Family Residence
Listing Status Sold
Purchase Type For Sale
Square Footage 3,035 sqft
Price per Sqft $164
Subdivision Mackintosh On The Lake
MLS Listing ID 10039978
Sold Date 08/16/24
Bedrooms 5
Full Baths 3
Half Baths 1
HOA Fees $85/qua
HOA Y/N Yes
Abv Grd Liv Area 3,035
Originating Board Triangle MLS
Year Built 2014
Annual Tax Amount $4,631
Lot Size 10,890 Sqft
Acres 0.25
Property Description
Welcome to this spacious and inviting home located in the highly desirable Mackintosh on the Lake community. This home is adorned with a coffered ceiling in the dining room, complemented by hardwood floors that extend throughout most of the first floor. The layout features two primary suites, one on each level, offering flexibility and convenience. The kitchen is a chef's delight with ample counter space, numerous cabinets, range with smooth top+double ovens, stainless fridge, granite countertops and overlooks an open great room with a cozy fireplace. Step outside to enjoy the screened porch, perfect for relaxing or entertaining. Convenience continues with laundry rooms on both the first and second levels. Upstairs, the primary bedroom suite includes two walk-in closets, a soaking tub, and a walk-in shower. Three additional spacious bedrooms, each with its own walk-in closet, provide plenty of room for owners and/or guests.The upstairs landing overlooks the foyer below, adding to the home's open and airy feel. Outside, a fenced backyard offers privacy and space for outdoor activities. Mackintosh on the Lake is known for its walkability and community amenities, including a swimming pool, tennis courts, basketball courts, amphitheater, playground, and clubhouse, providing ample opportunities for recreation and relaxation. Convenient to I-40/85, shopping and schools. ***Professional Photography, room measurements and floorplan will be added on as soon as completed.***** Showings begin 07/12/2024
Location
State NC
County Alamance
Community Clubhouse, Fitness Center, Playground, Sidewalks, Street Lights, Tennis Court(S)
Direction I - 40/85; Exit 140 - University Dr ; Go south off of exit ramp; RT on Bonnar Bridge Parkway; Left on Buxton Way; Home on right.
Interior
Interior Features Bathtub/Shower Combination, Ceiling Fan(s), Coffered Ceiling(s), Dual Closets, Entrance Foyer, Granite Counters, High Ceilings, Second Primary Bedroom, Separate Shower, Smooth Ceilings, Soaking Tub, Tray Ceiling(s), Walk-In Closet(s), Water Closet
Heating Central, Forced Air
Cooling Ceiling Fan(s), Central Air, Gas
Flooring Carpet, Hardwood, Tile, Vinyl
Fireplaces Number 1
Fireplaces Type Great Room
Fireplace Yes
Appliance Dishwasher, Electric Oven, Electric Range, Free-Standing Electric Oven, Microwave, Plumbed For Ice Maker, Refrigerator, Stainless Steel Appliance(s), Water Heater
Laundry Laundry Closet, Laundry Room, Main Level, Multiple Locations, Upper Level
Exterior
Garage Spaces 2.0
Fence Back Yard, Fenced
Pool Community
Community Features Clubhouse, Fitness Center, Playground, Sidewalks, Street Lights, Tennis Court(s)
Roof Type Shingle
Porch Front Porch, Rear Porch, Screened
Parking Type Garage Door Opener, Garage Faces Side
Garage Yes
Private Pool No
Building
Lot Description Landscaped
Faces I - 40/85; Exit 140 - University Dr ; Go south off of exit ramp; RT on Bonnar Bridge Parkway; Left on Buxton Way; Home on right.
Foundation Brick/Mortar
Sewer Public Sewer
Water Public
Architectural Style Transitional
Structure Type Brick Veneer,Cement Siding
New Construction No
Schools
Elementary Schools Alamance - Highland
Middle Schools Alamance - Turrentine
High Schools Alamance - Walter Williams
Others
HOA Fee Include Storm Water Maintenance
Senior Community false
Tax ID 106538
Special Listing Condition Standard
Read Less Info
Want to know what your home might be worth? Contact us for a FREE valuation!

Our team is ready to help you sell your home for the highest possible price ASAP


GET MORE INFORMATION






