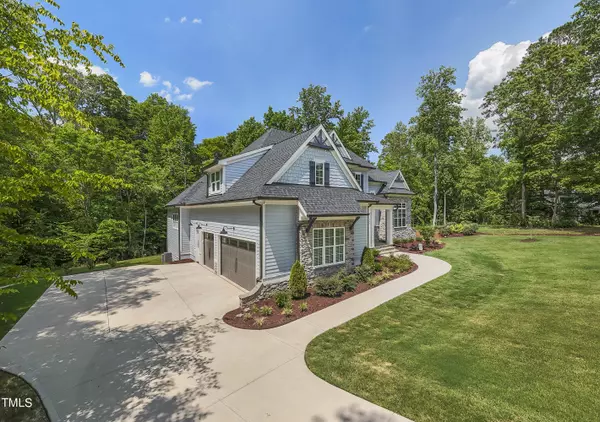Bought with Compass -- Chapel Hill - Durham
$1,440,000
$1,440,000
For more information regarding the value of a property, please contact us for a free consultation.
4 Beds
5 Baths
4,029 SqFt
SOLD DATE : 08/16/2024
Key Details
Sold Price $1,440,000
Property Type Single Family Home
Sub Type Single Family Residence
Listing Status Sold
Purchase Type For Sale
Square Footage 4,029 sqft
Price per Sqft $357
Subdivision The Orchard
MLS Listing ID 10037987
Sold Date 08/16/24
Style Site Built
Bedrooms 4
Full Baths 4
Half Baths 1
HOA Fees $41/ann
HOA Y/N Yes
Abv Grd Liv Area 4,029
Originating Board Triangle MLS
Year Built 2022
Annual Tax Amount $10,444
Lot Size 2.040 Acres
Acres 2.04
Property Description
Welcome to your retreat from the everyday hustle, where luxury meets laid-back living on a sprawling 2+ acre lot. Built by Hearthstone Luxury Homes, this home offers a serene escape in a prime location, conveniently close to Chapel Hill and located in the desirable Chapel Hill/Carrboro school district without city taxes, yet tucked away for ultimate privacy. The kitchen boasts beautiful GE Monogram appliances and a hidden walk-in pantry. Don't miss the upgraded bar featuring a floor-to-ceiling wine rack, perfect for entertaining. Enjoy the first-floor primary bedroom featuring a heated floor in the ensuite bathroom. Another ensuite bedroom on the first floor, along with a study, ensures practical space for everyone. Upstairs, discover two additional bedrooms, two full bathrooms with one as an ensuite, a bonus room, plus expansive walk-in storage. Outside, relax in the hot tub or on the porch with a fireplace, overlooking the spacious backyard - ideal for summer nights ahead. Notable features include a tankless hot water heater, Culligan water softener and whole house filter, EV wiring in the garage, built-in speakers through the home, pre-wired for generator, and automatic blinds in the study. The community boasts a walking trail maintained by the HOA and scenic views of Neville Creek. Welcome home!
Location
State NC
County Orange
Direction From NC-54 W, take the Jones Ferry Road exit toward Carrboro. Turn left onto Jones Ferry Road. Turn right onto Bennett Orchard Trail. 505 Bennett Orchard Trail will be on the left. Welcome!
Rooms
Basement Crawl Space
Interior
Interior Features Bar, Bathtub/Shower Combination, Beamed Ceilings, Built-in Features, Ceiling Fan(s), Double Vanity, Eat-in Kitchen, Master Downstairs, Separate Shower, Soaking Tub, Storage, Walk-In Closet(s), Walk-In Shower, Water Closet
Heating Heat Pump, Propane, Zoned
Cooling Ceiling Fan(s), Central Air, Electric, Zoned
Flooring Carpet, Ceramic Tile, Hardwood
Fireplaces Number 2
Fireplaces Type Family Room, Outside, Propane
Fireplace Yes
Appliance Dishwasher, Double Oven, Gas Range, Microwave, Water Heater, Range Hood, Refrigerator, Tankless Water Heater, Oven, Water Softener
Laundry Sink
Exterior
Garage Spaces 3.0
Utilities Available Electricity Connected, Septic Connected, Water Connected, Propane
Roof Type Shingle
Porch Deck, Front Porch, Porch, Rear Porch, Screened
Parking Type Attached, Concrete, Garage, Garage Faces Side
Garage Yes
Private Pool No
Building
Lot Description Back Yard, Cul-De-Sac, Landscaped
Faces From NC-54 W, take the Jones Ferry Road exit toward Carrboro. Turn left onto Jones Ferry Road. Turn right onto Bennett Orchard Trail. 505 Bennett Orchard Trail will be on the left. Welcome!
Foundation Other
Sewer Septic Tank
Water Well
Architectural Style Traditional
Structure Type Fiber Cement,Shake Siding,Stone
New Construction No
Schools
Elementary Schools Ch/Carrboro - Northside
Middle Schools Ch/Carrboro - Mcdougle
High Schools Ch/Carrboro - Chapel Hill
Others
HOA Fee Include None
Tax ID 9767398849
Special Listing Condition Standard
Read Less Info
Want to know what your home might be worth? Contact us for a FREE valuation!

Our team is ready to help you sell your home for the highest possible price ASAP


GET MORE INFORMATION






