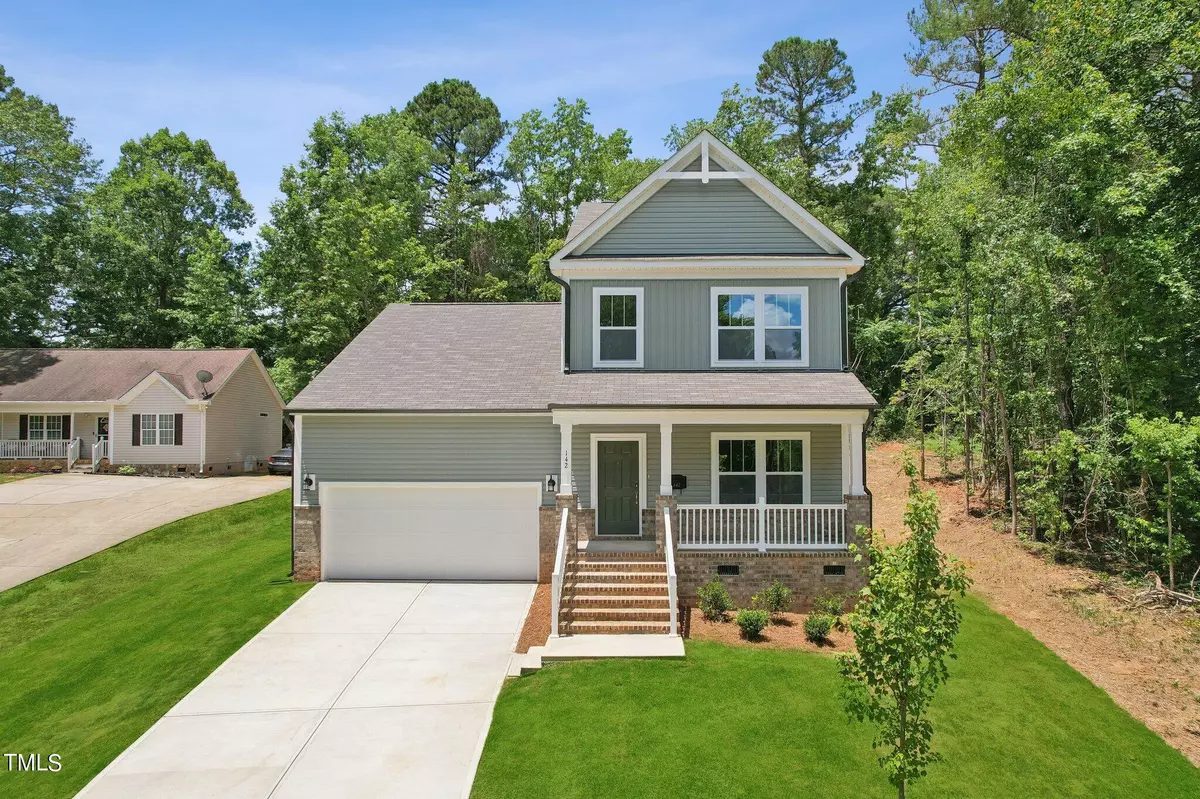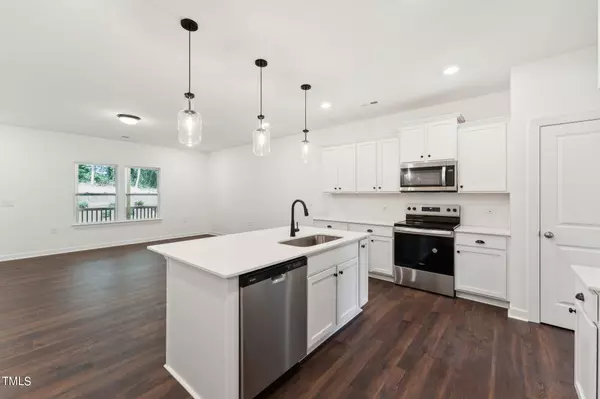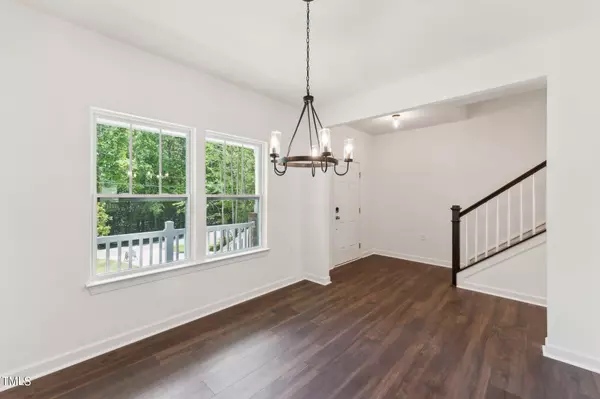Bought with Keller Williams Preferred Realty
$349,900
$349,900
For more information regarding the value of a property, please contact us for a free consultation.
3 Beds
4 Baths
2,398 SqFt
SOLD DATE : 08/15/2024
Key Details
Sold Price $349,900
Property Type Single Family Home
Sub Type Single Family Residence
Listing Status Sold
Purchase Type For Sale
Square Footage 2,398 sqft
Price per Sqft $145
Subdivision Lake Royale
MLS Listing ID 10020815
Sold Date 08/15/24
Style House
Bedrooms 3
Full Baths 3
Half Baths 1
HOA Fees $90/ann
HOA Y/N Yes
Abv Grd Liv Area 2,398
Originating Board Triangle MLS
Year Built 2024
Lot Size 0.350 Acres
Acres 0.35
Property Description
NEW Construction! Devin 3BR / 3.5 BA plan with 2,398 square feet features primary bedroom + ensuite on main, open great room, dining room, well-appointed kitchen with SS appliances, and upgraded tile backsplash, quartz counters, and cabinetry. The secondary bedrooms, located on second level feature their own ensuites as well as large walk-in closets. A large finished bonus room completes the second level of this home. Home also features rear screened deck, perfect for entertaining! This property features a 2-car garage; however, it is important to note the second bay is slightly smaller due to encroaching stairs. As a result, it may not comfortably accommodate two cars simultaneously. While functional for parking one car, the second bay could serve well for storage or a workshop area. Lake Royale is a resort community with boating, fishing, swimming and water sports. Within the community are a variety of amenities for the private use of community members and their guests: a community swimming pool, tennis court, basketball court, a lakeside clubhouse for meetings and community events, an open-air Pavilion for gatherings, two beaches, multiple docks, boat launches, outdoor fitness park, a campground suitable for large RV's or motor homes, parks, playgrounds and acres of wooded areas. The River Golf Course is an 18 hole golf course located at The River entrance and open to the public.
Location
State NC
County Franklin
Community Clubhouse, Fishing, Fitness Center, Golf, Lake, Park, Pool, Tennis Court(S)
Zoning FCO-R30
Direction 401 north to 98 east to Bunn; Lake Royale Entrance; left on Shawnee - 1 mile on right
Interior
Interior Features Bathtub/Shower Combination, Built-in Features, Double Vanity, Entrance Foyer, High Ceilings, Kitchen Island, Pantry, Quartz Counters, Smooth Ceilings, Walk-In Shower
Heating Electric, Heat Pump
Cooling Central Air
Flooring Carpet, Ceramic Tile, Laminate, Vinyl
Appliance Dishwasher, Disposal, Electric Cooktop, Electric Range, Electric Water Heater, Microwave
Laundry Electric Dryer Hookup, Laundry Room, Main Level, Washer Hookup
Exterior
Exterior Feature None
Garage Spaces 2.0
Fence None
Pool Community
Community Features Clubhouse, Fishing, Fitness Center, Golf, Lake, Park, Pool, Tennis Court(s)
Roof Type Shingle
Street Surface Asphalt,Paved
Porch Deck, Front Porch, Screened
Garage Yes
Private Pool No
Building
Faces 401 north to 98 east to Bunn; Lake Royale Entrance; left on Shawnee - 1 mile on right
Story 2
Foundation Raised
Sewer Septic Tank
Water Public
Architectural Style Contemporary
Level or Stories 2
Structure Type Stone Veneer,Vinyl Siding
New Construction Yes
Schools
Elementary Schools Franklin - Ed Best
Middle Schools Franklin - Bunn
High Schools Franklin - Bunn
Others
HOA Fee Include Unknown
Tax ID 020763
Special Listing Condition Standard
Read Less Info
Want to know what your home might be worth? Contact us for a FREE valuation!

Our team is ready to help you sell your home for the highest possible price ASAP


GET MORE INFORMATION






