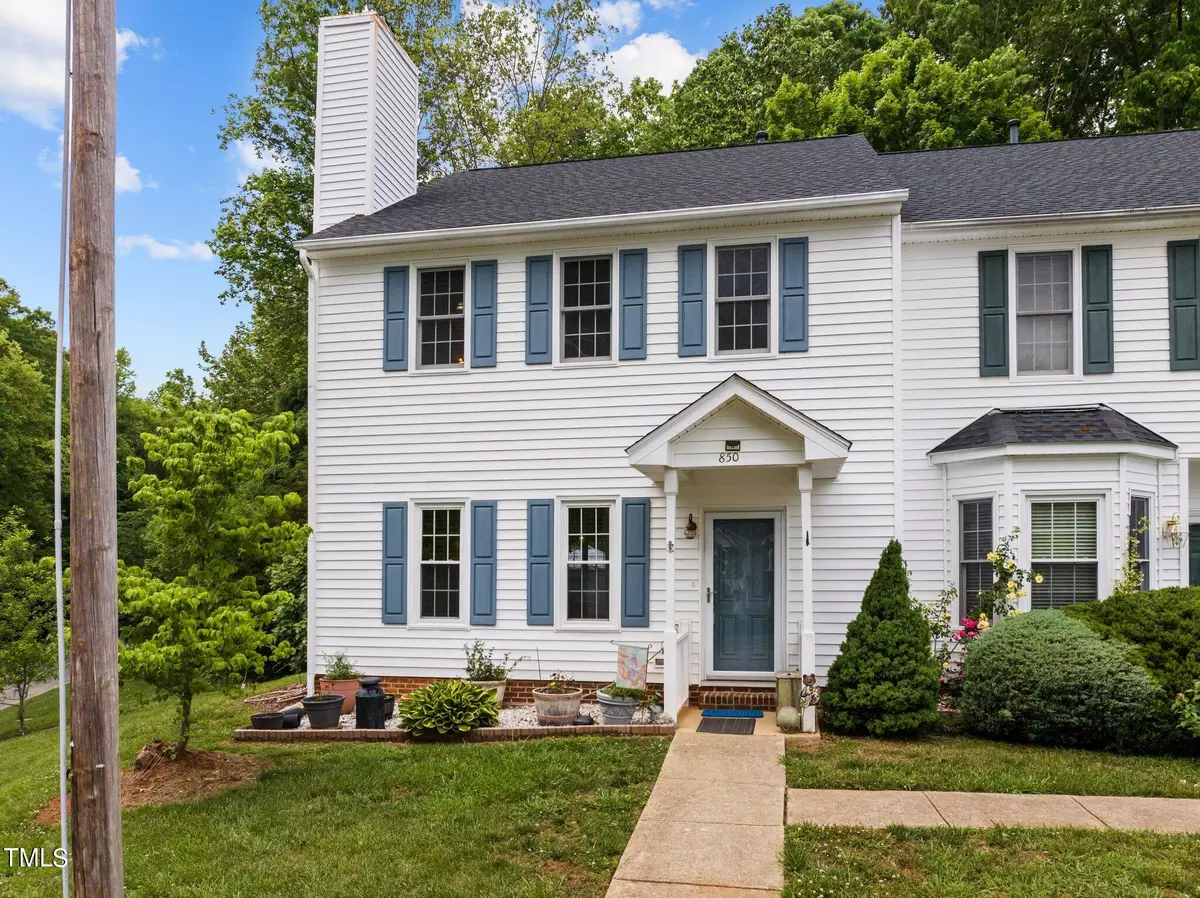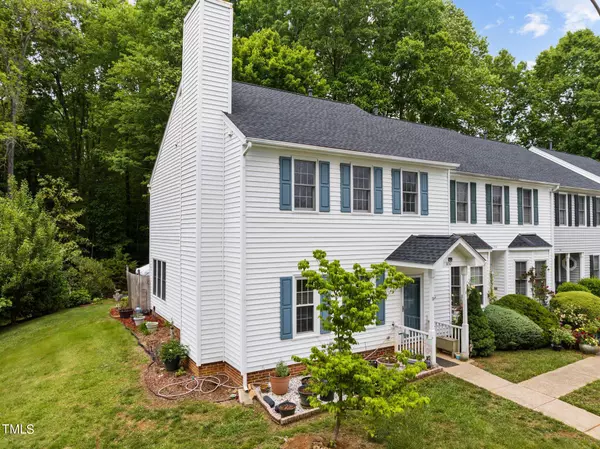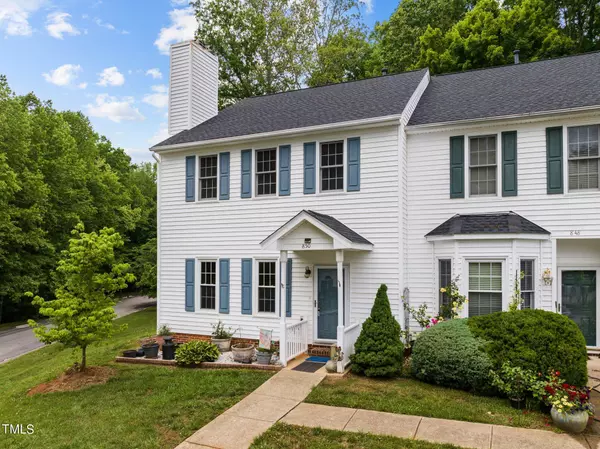Bought with Compass -- Chapel Hill - Durham
$300,000
$300,000
For more information regarding the value of a property, please contact us for a free consultation.
3 Beds
3 Baths
1,741 SqFt
SOLD DATE : 08/15/2024
Key Details
Sold Price $300,000
Property Type Townhouse
Sub Type Townhouse
Listing Status Sold
Purchase Type For Sale
Square Footage 1,741 sqft
Price per Sqft $172
Subdivision Staffordshire
MLS Listing ID 10027761
Sold Date 08/15/24
Style Townhouse
Bedrooms 3
Full Baths 2
Half Baths 1
HOA Fees $176/mo
HOA Y/N Yes
Abv Grd Liv Area 1,741
Originating Board Triangle MLS
Year Built 1995
Annual Tax Amount $2,213
Lot Size 2,178 Sqft
Acres 0.05
Property Description
This 3 bed, 2.5 bath end Unit Townhome in Staffordshire is just a short block from the pool, tennis, basketball court, shopping and Joyner Park. Enjoy soaking up the sun in the eat in kitchen or use as a sunroom. Kitchen has a center island, 2023 gas range, and updated quartz and new cabinets. The adventures outdoor await as the property backs up to private woods with a trail leading to Joyner Park and a firepit and firewood that conveys and pear and apple trees. The dining and living area are open with 9' smooth ceilings, a gas fireplace and a custom corner TV stand that conveys. Owners' suite features cathedral ceilings, garden tub, double vanities and double walk in closets with LVP on the 2nd level. Enjoy low allergies with a whole house scrubber in the 2018 AC Unit. Washer, Dryer and Fridge convey.
Location
State NC
County Wake
Community Pool, Sidewalks, Street Lights, Tennis Court(S)
Zoning GR5
Direction From US-1 N: Turn right onto St Catherines Dr. Turn left into townhome community. Destination will be on the left.
Interior
Interior Features Bathtub/Shower Combination, Ceiling Fan(s), Crown Molding, Double Vanity, Eat-in Kitchen, Entrance Foyer, Granite Counters, High Ceilings, Kitchen Island, Pantry, Smooth Ceilings, Soaking Tub, Vaulted Ceiling(s), Walk-In Closet(s), Walk-In Shower, Water Closet
Heating Forced Air, Natural Gas
Cooling Central Air
Flooring Carpet, Hardwood, Tile
Fireplaces Number 1
Fireplaces Type Family Room, Fireplace Screen, Gas Log
Fireplace Yes
Appliance Dishwasher, Dryer, Gas Range, Microwave, Refrigerator, Washer
Laundry In Hall, Laundry Closet, Upper Level
Exterior
Exterior Feature Lighting, Rain Gutters, Storage
Pool Community
Community Features Pool, Sidewalks, Street Lights, Tennis Court(s)
Utilities Available Natural Gas Connected, Sewer Connected, Water Connected
Waterfront No
View Y/N Yes
Roof Type Shingle
Street Surface Asphalt
Porch Front Porch, Patio
Parking Type Assigned, Parking Lot
Garage No
Private Pool No
Building
Lot Description Corner Lot, Landscaped
Faces From US-1 N: Turn right onto St Catherines Dr. Turn left into townhome community. Destination will be on the left.
Story 2
Foundation Slab
Sewer Public Sewer
Water Public
Architectural Style Traditional
Level or Stories 2
Structure Type Vinyl Siding
New Construction No
Schools
Elementary Schools Wake - Richland Creek
Middle Schools Wake - Wake Forest
High Schools Wake - Wake Forest
Others
HOA Fee Include Maintenance Grounds,Maintenance Structure,Pest Control
Senior Community false
Tax ID 1841167482
Special Listing Condition Standard
Read Less Info
Want to know what your home might be worth? Contact us for a FREE valuation!

Our team is ready to help you sell your home for the highest possible price ASAP


GET MORE INFORMATION






