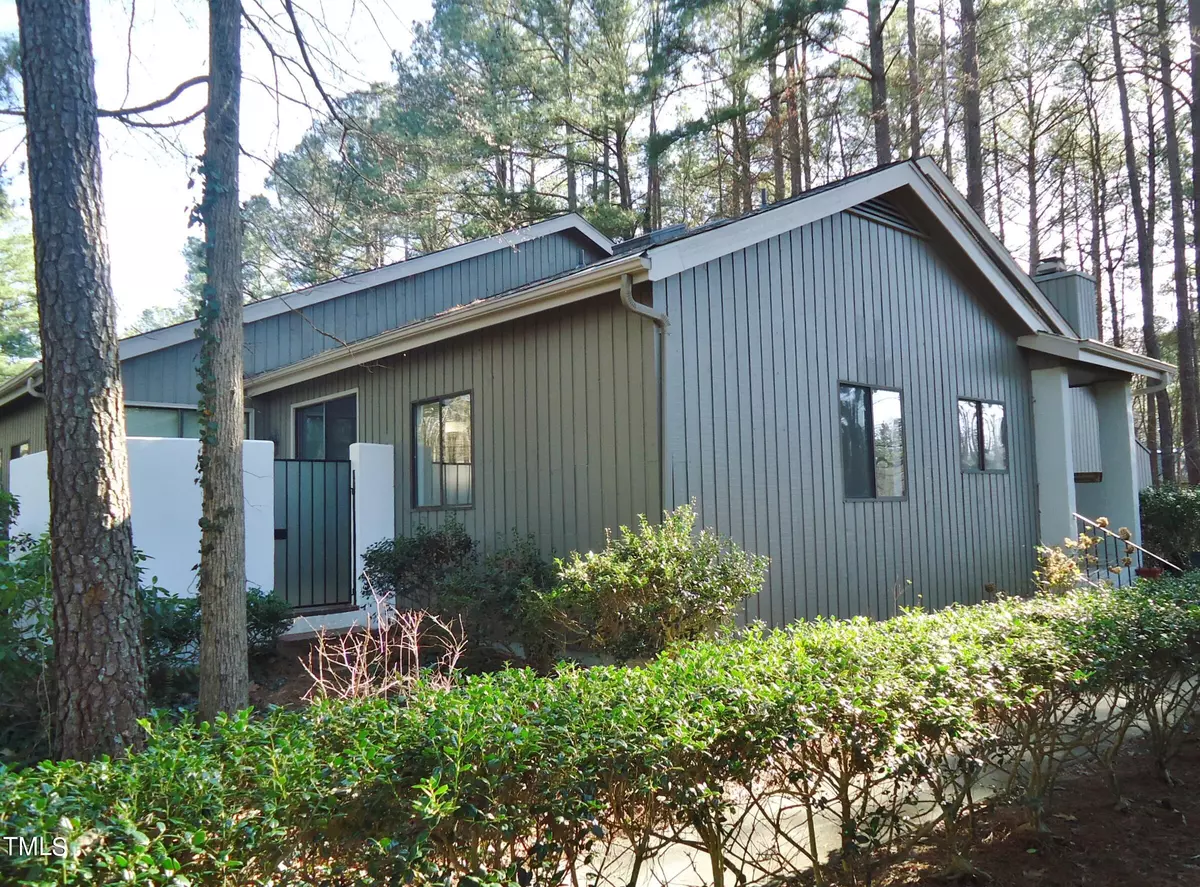Bought with Coldwell Banker - HPW
$340,000
$345,000
1.4%For more information regarding the value of a property, please contact us for a free consultation.
3 Beds
3 Baths
1,660 SqFt
SOLD DATE : 08/16/2024
Key Details
Sold Price $340,000
Property Type Townhouse
Sub Type Townhouse
Listing Status Sold
Purchase Type For Sale
Square Footage 1,660 sqft
Price per Sqft $204
Subdivision Falconbridge Townhomes
MLS Listing ID 10017042
Sold Date 08/16/24
Style Townhouse
Bedrooms 3
Full Baths 3
HOA Fees $394/mo
HOA Y/N Yes
Abv Grd Liv Area 1,660
Originating Board Triangle MLS
Year Built 1983
Annual Tax Amount $2,564
Lot Size 3,920 Sqft
Acres 0.09
Property Description
Just in time for your summer purchase!! Can't beat this location!! Rare 3 Bedroom/3 Full bath, One-Story End-Unit Townhome! Chapel Hill Address/Durham Taxes! 2 Private Suites - Super Large Deck accessed through Living or Dining Sliders! Light and Bright - Wall of Windows - Fresh Interior Paint throughout! New Carpet throughout! Open Floorplan Living/Dining/Kitchen - 9' Ceilings throughout - Multiple Skylights - Wood Burning Fireplace - Tons of Kitchen Storage - Private Patio/Courtyard accessed through Primary and Guest BR/Office... perfect spot for a hot tub! HOA takes care of Roof/Shingles, Skylights, Siding, Deck - Neighborhood Pool, Clubhouse and Pond - Join the Pickle Ball Club (extra fee) - close to Shopping, Bus Line and Highways - Convenient to UNC and Duke!
Location
State NC
County Durham
Community Clubhouse, Pool
Direction 1-40 to Hwy54 exit towards Chapel Hill (L) Huntingridge (R) Brookhollow (R) Paddington - home at the end on left
Interior
Interior Features Bathtub/Shower Combination, Ceiling Fan(s), Dual Closets, Entrance Foyer, High Ceilings, Open Floorplan, Pantry, Master Downstairs, Recessed Lighting, Second Primary Bedroom
Heating Electric, Forced Air
Cooling Ceiling Fan(s), Central Air, Electric
Flooring Carpet, Tile, Vinyl
Fireplaces Number 1
Fireplaces Type Living Room, Wood Burning
Fireplace Yes
Window Features Skylight(s)
Appliance Dishwasher, Dryer, Electric Water Heater, Range, Range Hood, Refrigerator, Washer
Laundry Laundry Room
Exterior
Exterior Feature Rain Gutters, Uncovered Courtyard
Community Features Clubhouse, Pool
View Y/N Yes
Roof Type Shingle
Street Surface Asphalt
Porch Covered, Deck, Front Porch, Patio, Porch
Garage No
Private Pool No
Building
Lot Description Near Public Transit, Wooded
Faces 1-40 to Hwy54 exit towards Chapel Hill (L) Huntingridge (R) Brookhollow (R) Paddington - home at the end on left
Story 1
Foundation Brick/Mortar
Sewer Public Sewer
Water Public
Architectural Style Contemporary, Ranch, Transitional
Level or Stories 1
Structure Type Wood Siding
New Construction No
Schools
Elementary Schools Durham - Creekside
Middle Schools Durham - Githens
High Schools Durham - Jordan
Others
HOA Fee Include Insurance,Maintenance Grounds,Pest Control,Road Maintenance
Tax ID 0708257477
Special Listing Condition Standard
Read Less Info
Want to know what your home might be worth? Contact us for a FREE valuation!

Our team is ready to help you sell your home for the highest possible price ASAP


GET MORE INFORMATION

