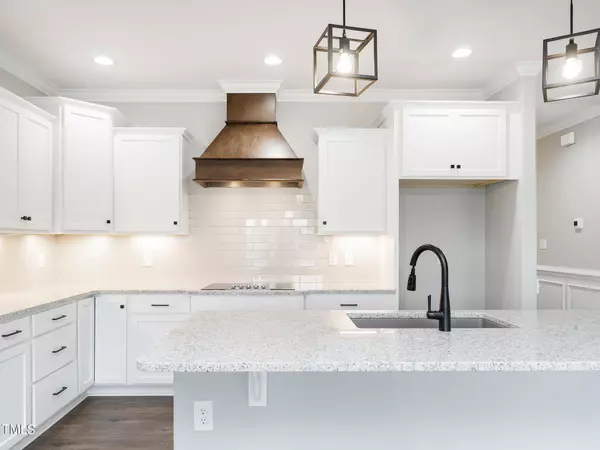Bought with Non Member Office
$463,900
$463,900
For more information regarding the value of a property, please contact us for a free consultation.
3 Beds
3 Baths
2,384 SqFt
SOLD DATE : 08/16/2024
Key Details
Sold Price $463,900
Property Type Single Family Home
Sub Type Single Family Residence
Listing Status Sold
Purchase Type For Sale
Square Footage 2,384 sqft
Price per Sqft $194
Subdivision Shamrock Valley
MLS Listing ID 10039867
Sold Date 08/16/24
Style House
Bedrooms 3
Full Baths 2
Half Baths 1
HOA Y/N No
Abv Grd Liv Area 2,384
Originating Board Triangle MLS
Year Built 2024
Lot Size 0.850 Acres
Acres 0.85
Property Description
Welcome to this beautiful home in Southern Alamance. This stunning property features 3 bedrooms, a flex room, a bonus room over the garage, 2.5 baths, and a 2-car garage. Step inside to a large open living area that boasts a spacious kitchen with an island, granite countertops, ceramic tile backsplash, under cabinet lighting, stainless steel appliances, and a walk-in pantry. The separate dining area, adorned with a coffered ceiling, provides access to a covered back porch area with a patio. The expansive great room features coffered ceilings and a cozy fireplace. The large master suite is a true retreat with a tray ceiling, an oversized walk-in closet, and an in-suite bath. The luxurious bath includes a soaker tub, a walk-in zero-entry tile shower, double vanities, and a separate water closet area. The home's flooring consists of laminate in the main living areas, tile in the full baths, and carpet in the bedrooms and bonus room. Additional conveniences include a walk-in laundry room, two more bedrooms, a second full bath, a half bath, and a versatile flex room. A bonus room over the garage completes the living area, offering extra space for various needs. Don't miss the opportunity to make this exceptional property your new home!
Location
State NC
County Alamance
Zoning RES
Direction Head west. Turn right. Turn right toward S Gurney St. Turn right onto S Gurney St. Turn right onto S Church St (US-70). Turn right onto S Church St (US-70). Turn right onto Maple Ave (NC-49). Turn left onto Monroe Holt Rd. Turn right onto Lacy Holt Rd.
Interior
Interior Features Bathtub/Shower Combination, Built-in Features, Ceiling Fan(s), Coffered Ceiling(s), Double Vanity, Eat-in Kitchen, Granite Counters, Kitchen Island, Pantry, Separate Shower, Soaking Tub, Tray Ceiling(s), Walk-In Closet(s), Walk-In Shower
Heating Electric, Fireplace(s), Forced Air, Natural Gas
Cooling Central Air, Electric
Flooring Carpet, Laminate, Tile
Fireplaces Number 1
Fireplaces Type Gas Log, Living Room
Fireplace Yes
Appliance Dishwasher, Electric Cooktop, Microwave, Oven
Laundry Laundry Room, Main Level
Exterior
Garage Spaces 2.0
Fence None
Pool None
Utilities Available Electricity Connected, Natural Gas Connected, Sewer Connected, Water Connected
Waterfront No
Roof Type Shingle
Street Surface Paved
Porch Covered, Front Porch, Porch, Rear Porch
Parking Type Attached, Concrete, Driveway, Garage
Garage Yes
Private Pool No
Building
Lot Description Back Yard, City Lot, Cleared, Front Yard, See Remarks
Faces Head west. Turn right. Turn right toward S Gurney St. Turn right onto S Gurney St. Turn right onto S Church St (US-70). Turn right onto S Church St (US-70). Turn right onto Maple Ave (NC-49). Turn left onto Monroe Holt Rd. Turn right onto Lacy Holt Rd.
Story 1
Foundation Slab
Sewer Public Sewer
Water Public
Architectural Style Traditional
Level or Stories 1
Structure Type Board & Batten Siding,Stone
New Construction Yes
Schools
Elementary Schools Alamance - Edwin M Holt
Middle Schools Alamance - Southern
High Schools Alamance - Southern High
Others
Senior Community false
Tax ID 130989
Special Listing Condition Standard
Read Less Info
Want to know what your home might be worth? Contact us for a FREE valuation!

Our team is ready to help you sell your home for the highest possible price ASAP


GET MORE INFORMATION






