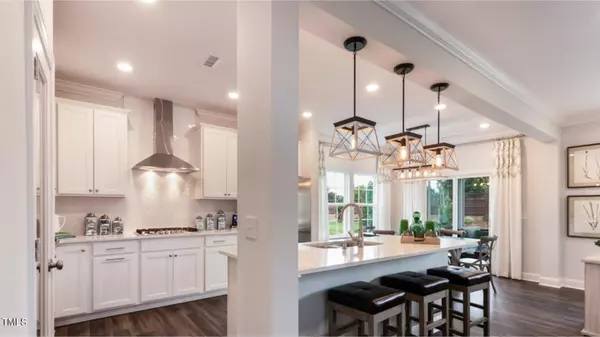Bought with Fonville Morisey/Midtown Sales
$549,690
$549,690
For more information regarding the value of a property, please contact us for a free consultation.
5 Beds
3 Baths
2,619 SqFt
SOLD DATE : 08/16/2024
Key Details
Sold Price $549,690
Property Type Single Family Home
Sub Type Single Family Residence
Listing Status Sold
Purchase Type For Sale
Square Footage 2,619 sqft
Price per Sqft $209
Subdivision Stoneriver
MLS Listing ID 10023581
Sold Date 08/16/24
Style House,Site Built
Bedrooms 5
Full Baths 3
HOA Fees $94/qua
HOA Y/N Yes
Abv Grd Liv Area 2,619
Originating Board Triangle MLS
Year Built 2024
Lot Size 0.260 Acres
Acres 0.26
Property Description
Up to $10,000 towards closing costs with approved lender and attorney.
Introducing West Knightdale's new Stoneriver community featuring a gorgeous clubhouse with a saltwater pool, indoor and outdoor lounge areas, fitness center, walking trails, and a playground. This beautiful community backs to the Neuse River basin offering serene views of mature woods. Welcome to the Landrum by Lennar. The home is situated on a desireable cul de sac homesite that faces views of mature woods. The Landrum offers a formal dining room and a spacious game room on the second floor. This spacious two-story home is an elevated twist on a classic design. The gourmet kitchen features 42'' white cabinets, quartz countertops, tile backsplash, and stainless-steel appliances. A formal dining room greets residents upon entry, while down the hall is a spacious open-plan living area with direct access to the screened porch. On the same level is a secluded bedroom that can host overnight guests. Occupying the top floor is a sprawling game room ideal for entertainment and gatherings, which is surrounded by three secondary bedrooms and the lavish owner's suite with a private bathroom. Excellent location with access to everything Raleigh has to offer - Major shopping, entertainment, recreation, restaurants, health care, and schools.
Location
State NC
County Wake
Community Clubhouse, Playground, Pool, Sidewalks, Street Lights
Zoning GR8
Direction From 440. East on Hwy 87. Exit on HodgeRd. Righton Panther Rock Blvd. Right on Hardin Hill Lane.
Rooms
Other Rooms None
Interior
Interior Features Bathtub/Shower Combination, Crown Molding, Double Vanity, High Speed Internet, Open Floorplan, Quartz Counters, Smart Thermostat, Smooth Ceilings, Walk-In Closet(s), Walk-In Shower, Water Closet
Heating Forced Air, Natural Gas
Cooling Central Air, Zoned
Flooring Carpet, Ceramic Tile, Vinyl
Fireplace No
Window Features Double Pane Windows,Low-Emissivity Windows
Appliance Convection Oven, Dishwasher, Disposal, Gas Cooktop, Microwave, Plumbed For Ice Maker, Self Cleaning Oven, Tankless Water Heater, Vented Exhaust Fan, Oven
Laundry Electric Dryer Hookup, Laundry Room, Upper Level
Exterior
Exterior Feature Rain Gutters
Garage Spaces 2.0
Fence None
Pool None
Community Features Clubhouse, Playground, Pool, Sidewalks, Street Lights
Utilities Available Cable Available, Electricity Connected, Natural Gas Connected, Sewer Connected, Water Connected
Roof Type Shingle
Street Surface Asphalt
Porch Front Porch, Screened
Parking Type Attached, Concrete, Garage, Garage Door Opener, Garage Faces Front
Garage Yes
Private Pool No
Building
Lot Description Cleared, Landscaped, Open Lot
Faces From 440. East on Hwy 87. Exit on HodgeRd. Righton Panther Rock Blvd. Right on Hardin Hill Lane.
Story 2
Foundation Slab
Sewer Public Sewer
Water Public
Architectural Style Transitional
Level or Stories 2
Structure Type Fiber Cement,HardiPlank Type,Stone Veneer
New Construction Yes
Schools
Elementary Schools Wake - Hodge Road
Middle Schools Wake - Neuse River
High Schools Wake - Knightdale
Others
HOA Fee Include Internet
Senior Community false
Tax ID 1733745191
Special Listing Condition Standard
Read Less Info
Want to know what your home might be worth? Contact us for a FREE valuation!

Our team is ready to help you sell your home for the highest possible price ASAP


GET MORE INFORMATION






