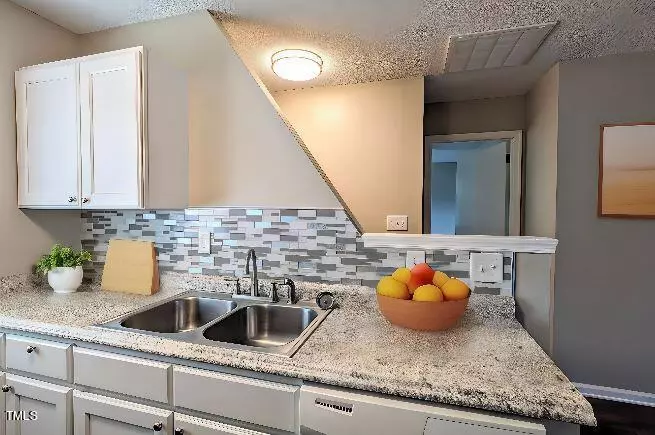Bought with Team Anderson Realty
$205,000
$205,000
For more information regarding the value of a property, please contact us for a free consultation.
2 Beds
2 Baths
870 SqFt
SOLD DATE : 08/15/2024
Key Details
Sold Price $205,000
Property Type Townhouse
Sub Type Townhouse
Listing Status Sold
Purchase Type For Sale
Square Footage 870 sqft
Price per Sqft $235
Subdivision Sandlin Branch Townhomes
MLS Listing ID 10033018
Sold Date 08/15/24
Bedrooms 2
Full Baths 2
HOA Fees $75/mo
HOA Y/N Yes
Abv Grd Liv Area 870
Originating Board Triangle MLS
Year Built 1986
Annual Tax Amount $1,184
Property Description
Cozy and Convenient Living in a Renovated 2 Bedroom, 2 Bath Townhouse
This home qualifies for the PATH mortgage program offering 100% financing with no PMI. The open floor plan provides an easy flow between the living room, dining area and kitchen. High end white kitchen cabinets feature soft closing doors and drawers were part of the remodel. See the beautiful backsplash and countertops and great appliance package. The stainless steel refrigerator conveys. ''Cali Bamboo Monterey'' vinyl planking is throughout the home. The entire interior is painted with a beautiful neutral Sherwin Williams paint and crisp white trim. Each bath has stylish vanities fitted with brushed nickel hardware and vanity Lights. Bright, energy efficient LED lights throughout! Stylish oiled rubbed bronze doorknobs and hinges. The home has energy efficient windows and a new glass storm door. A heat pump provides central heating and air conditioning. The electric water heater was new in 2021. New architectural shingle roof January 2024.
A great exterior closet stores toys, bikes, sports equipment and/or tools for the home gardener. City water and sewer and cable ready.
Location
State NC
County Wake
Community Curbs, Sidewalks, Street Lights, Suburban
Zoning MF-A
Direction From Raleigh. 6.1 miles US-70 E/S to Saunders St toward Penmarc Dr Continue to follow US-401 S/US-70 E 2.1 mi Keep left to continue on US-70 E 3.3 mi Turn right onto New Rand Rd 0.5 mi Turn right onto Kentucky Dr. 0.1 mi Turn right 118 ft 220 Kentucky Dr Garner, NC 27529
Interior
Heating Forced Air, Heat Pump
Cooling Ceiling Fan(s), Central Air, Heat Pump
Flooring Vinyl
Fireplace No
Appliance Built-In Electric Range, Dishwasher, Disposal, Plumbed For Ice Maker, Range Hood, Refrigerator, Water Heater
Exterior
Community Features Curbs, Sidewalks, Street Lights, Suburban
Utilities Available Cable Available, Cable Connected, Electricity Connected, Sewer Connected, Water Connected
View Y/N Yes
Roof Type Shingle,See Remarks
Handicap Access Accessible Washer/Dryer, Aging In Place, Level Flooring
Garage No
Private Pool No
Building
Faces From Raleigh. 6.1 miles US-70 E/S to Saunders St toward Penmarc Dr Continue to follow US-401 S/US-70 E 2.1 mi Keep left to continue on US-70 E 3.3 mi Turn right onto New Rand Rd 0.5 mi Turn right onto Kentucky Dr. 0.1 mi Turn right 118 ft 220 Kentucky Dr Garner, NC 27529
Story 1
Foundation Slab
Sewer Public Sewer
Water Public
Architectural Style Cottage
Level or Stories 1
Structure Type Attic/Crawl Hatchway(s) Insulated
New Construction No
Schools
Elementary Schools Wake - Creech Rd
Middle Schools Wake - North Garner
High Schools Wake - Garner
Others
HOA Fee Include Maintenance Grounds
Senior Community false
Tax ID 0307521
Special Listing Condition Seller Licensed Real Estate Professional
Read Less Info
Want to know what your home might be worth? Contact us for a FREE valuation!

Our team is ready to help you sell your home for the highest possible price ASAP

GET MORE INFORMATION

