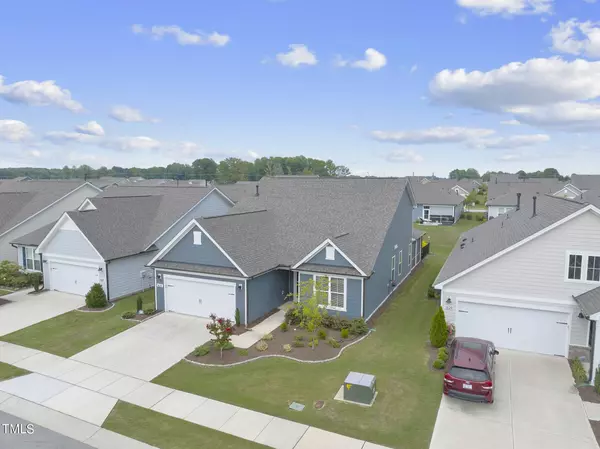Bought with Infinity Property Group, Inc.
$658,000
$662,500
0.7%For more information regarding the value of a property, please contact us for a free consultation.
3 Beds
3 Baths
2,719 SqFt
SOLD DATE : 08/19/2024
Key Details
Sold Price $658,000
Property Type Single Family Home
Sub Type Single Family Residence
Listing Status Sold
Purchase Type For Sale
Square Footage 2,719 sqft
Price per Sqft $242
Subdivision Carolina Gardens By Del Webb
MLS Listing ID 10041704
Sold Date 08/19/24
Style Site Built
Bedrooms 3
Full Baths 3
HOA Fees $233/mo
HOA Y/N Yes
Abv Grd Liv Area 2,719
Originating Board Triangle MLS
Year Built 2021
Annual Tax Amount $4,396
Lot Size 6,969 Sqft
Acres 0.16
Property Description
Come see this beautiful 3-bedroom, 3-bath home in the highly desirable Del Webb Community - Carolina Gardens. This Mystique Model Home is certainly one of the larger square footage homes in the community and priced under the current assessed tax value! As you approach the home, you'll notice the custom flower bed pavers and upgraded landscape design. When you enter the home, you'll immediately notice the LVP flooring throughout most of the downstairs living area. Enjoy the versatility of a flex room just off the foyer that can serve as an extra bedroom, study or office. Enter the bright open living space that uniquely combines the kitchen, cafe, and gathering room to allow superior functionality and a welcoming atmosphere. Enjoy special features in your move-in ready home like the Touchless Kitchen faucet and ceiling fans throughout. The Mystique home design has ample space in the owner's suite featuring a large bath and walk-in closet. Not to mention, a secondary bedroom on the main level that is ideal for hosting guests, having its own full bath. Enjoy spending time outside in your upgraded/oversized screened patio oasis. Enjoy lounging in the fenced landscaped backyard. You'll have two separate patios to choose from in your new home! Use one for cooking out and the other to just relax on your outdoor furniture. The large garage was upgraded to include a 4' extension which provides more space for cars, storage, or workshop. With the majority of the living space,1840sqft, on the first floor, the home also boasts a large second floor space consisting of 912sqft. This space has a large bonus room, 3rd bedroom, and full bath that can be used for guests and family, craft room, or a great retreat for the grandkids to use.
This Del Webb Active Adult Community has an array of amenities, clubs, and activities to choose from.The Amenities Center boasts a large heated indoor pool overlooking the lake, an outdoor pool, sizable gym, pickleball, tennis, bocci, walking trails, and gathering area with kitchen. The monthly HOA fee includes all landscaping and lawn care, Spectrum High Speed Internet & Cable, and total access to all neighborhood amenities!
Location
State NC
County Wake
Community Clubhouse, Fitness Center, Lake, Pool, Sidewalks, Street Lights, Tennis Court(S)
Direction From Hwy 401/N. Main St. turn onto Purfoy Rd. Travel approximately 2 miles and turn right onto Carolina Gardens Ave. Turn left onto Silver Spotted Way. Home will be on the left.
Interior
Interior Features Ceiling Fan(s), Double Vanity, Eat-in Kitchen, High Ceilings, High Speed Internet, Kitchen Island, Living/Dining Room Combination, Open Floorplan, Pantry, Master Downstairs, Quartz Counters, Recessed Lighting, Separate Shower, Smooth Ceilings, Storage, Walk-In Closet(s), Walk-In Shower, Wired for Data
Heating Central, Natural Gas
Cooling Central Air, Electric, ENERGY STAR Qualified Equipment, Gas, Zoned
Flooring Carpet, Vinyl, Tile
Fireplace No
Window Features Aluminum Frames,Blinds,Double Pane Windows,Insulated Windows
Appliance Dishwasher, Disposal, Electric Oven, Exhaust Fan, Gas Cooktop, Gas Water Heater, Microwave, Oven, Plumbed For Ice Maker, Range Hood, Self Cleaning Oven, Stainless Steel Appliance(s), Water Heater
Laundry Laundry Room, Main Level
Exterior
Exterior Feature Fenced Yard, Garden, Private Yard
Garage Spaces 2.0
Fence Back Yard
Pool Association
Community Features Clubhouse, Fitness Center, Lake, Pool, Sidewalks, Street Lights, Tennis Court(s)
Utilities Available Cable Connected, Electricity Connected, Natural Gas Connected, Sewer Connected, Water Connected, Underground Utilities
Waterfront No
View Y/N Yes
View Neighborhood
Roof Type Shingle
Street Surface Paved
Porch Rear Porch, Screened
Parking Type Concrete, Driveway, Garage Door Opener, Lighted
Garage Yes
Private Pool No
Building
Lot Description Back Yard, Interior Lot, Level
Faces From Hwy 401/N. Main St. turn onto Purfoy Rd. Travel approximately 2 miles and turn right onto Carolina Gardens Ave. Turn left onto Silver Spotted Way. Home will be on the left.
Story 2
Foundation Slab
Sewer Public Sewer
Water Public
Architectural Style Traditional, Transitional
Level or Stories 2
Structure Type Batts Insulation,Blown-In Insulation,Cement Siding,Fiber Cement,HardiPlank Type
New Construction No
Schools
Elementary Schools Wake County Schools
Middle Schools Wake County Schools
High Schools Wake County Schools
Others
HOA Fee Include Cable TV,Internet,Maintenance Grounds,Storm Water Maintenance
Senior Community true
Tax ID 0665587615
Special Listing Condition Standard
Read Less Info
Want to know what your home might be worth? Contact us for a FREE valuation!

Our team is ready to help you sell your home for the highest possible price ASAP


GET MORE INFORMATION






