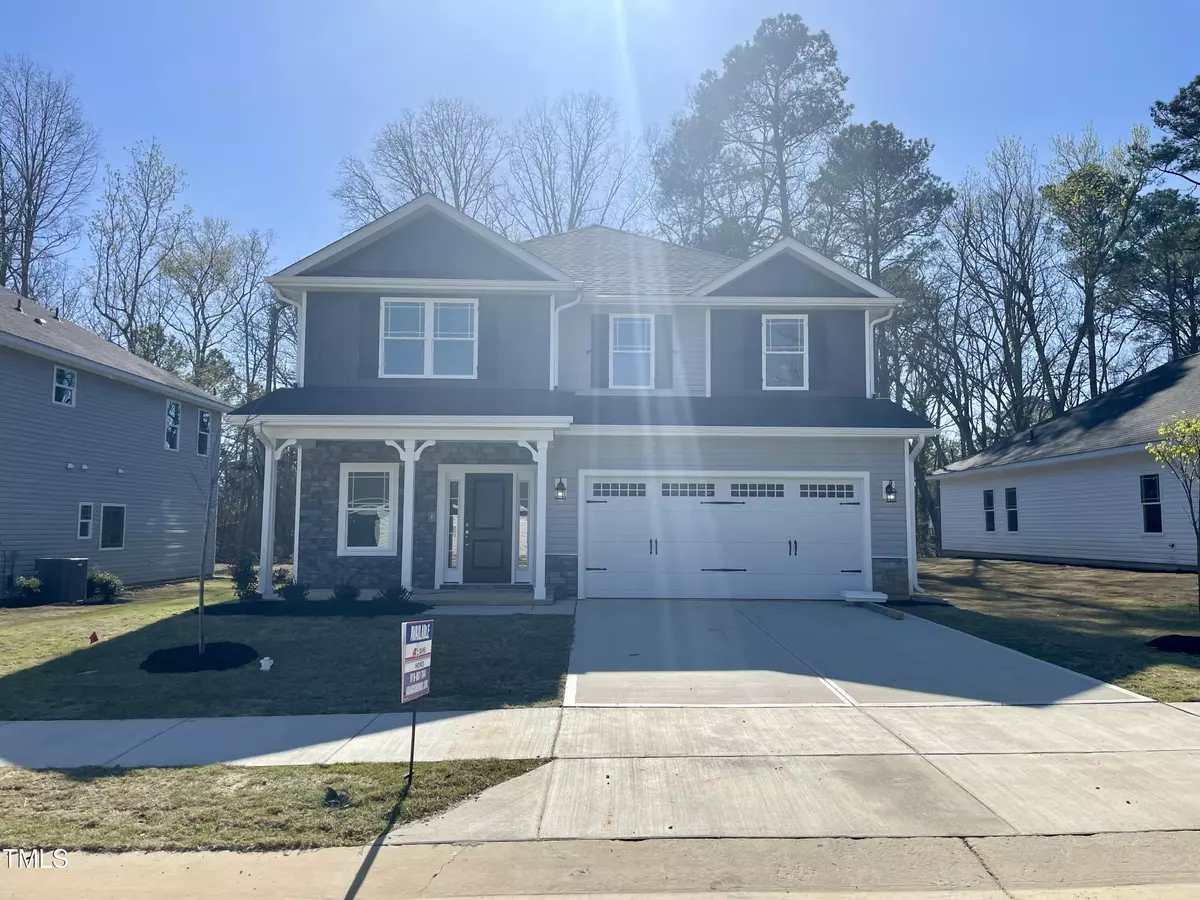Bought with Adams Homes Realty, Inc
$432,950
$432,950
For more information regarding the value of a property, please contact us for a free consultation.
5 Beds
4 Baths
3,030 SqFt
SOLD DATE : 08/19/2024
Key Details
Sold Price $432,950
Property Type Single Family Home
Sub Type Single Family Residence
Listing Status Sold
Purchase Type For Sale
Square Footage 3,030 sqft
Price per Sqft $142
Subdivision Southern Estates
MLS Listing ID 10024447
Sold Date 08/19/24
Style Site Built
Bedrooms 5
Full Baths 3
Half Baths 1
HOA Fees $25/ann
HOA Y/N Yes
Abv Grd Liv Area 3,030
Originating Board Triangle MLS
Year Built 2024
Lot Size 8,276 Sqft
Acres 0.19
Property Description
JULY DELIVERY. $1K DEPOSIT. Located 3 miles from Downtown Sanford, 45 min from Fort Liberty and under an hour from RTP, this beautiful 3030sq.ft. plan with 5 Bedrooms and 3.5 Bathrooms offers you the flexibility you're looking for in your new home. The spacious Kitchen comes with a Tile Backsplash, Granite Countertops, upgraded Stainless Steel appliances, and gorgeous upgraded Cabinets. You will find plenty of space to feed everyone in the Breakfast Nook along with the large Island in the Kitchen. The Family Room has as it's centerpiece a Gas Fireplace that's perfect to gather around on a cold night with your favorite hot beverage. The spacious Owner's Suite includes a Tray Ceiling complete with Crown Molding and a spacious WIC. The Bathroom features a Cultured Marble Double Vanity, a Walk-In Tile Shower, and a luxurious Soaking Tub. The Second Floor comes with a MASSIVE open Rec Room and Loft area at the top of the stairs.. The 4 Secondary Bedrooms provide the rest of your family and guests space to stretch out. ***Pictures are of a finished home for representation purposes. Actual pictures of the home will be uploaded as the home progresses***
Location
State NC
County Lee
Community Park, Playground, Street Lights
Direction Google ''Adams Homes Southern Estates'' on Google Maps for directions to the community
Interior
Interior Features Crown Molding, Kitchen Island, Kitchen/Dining Room Combination, Living/Dining Room Combination, Open Floorplan, Pantry, Master Downstairs, Quartz Counters, Smooth Ceilings, Soaking Tub, Tray Ceiling(s), Walk-In Closet(s), Walk-In Shower, Water Closet
Heating Central, Electric, ENERGY STAR Qualified Equipment, Heat Pump
Cooling Central Air, Dual, Electric, ENERGY STAR Qualified Equipment, Heat Pump
Flooring Carpet, Laminate, Vinyl
Fireplaces Number 1
Fireplaces Type Gas Log, Great Room, Living Room, Propane
Fireplace Yes
Window Features ENERGY STAR Qualified Windows,Screens
Appliance Convection Oven, Dishwasher, Disposal, Electric Oven, Electric Range, Electric Water Heater, ENERGY STAR Qualified Dishwasher, Free-Standing Electric Range, Free-Standing Range, Microwave, Oven, Self Cleaning Oven, Water Heater
Laundry Electric Dryer Hookup, Inside, Laundry Room, Upper Level, Washer Hookup
Exterior
Exterior Feature Rain Gutters
Garage Spaces 2.0
Fence None
Pool None
Community Features Park, Playground, Street Lights
Utilities Available Cable Available, Electricity Available, Sewer Available, Water Available
View Y/N Yes
Roof Type Shingle
Street Surface Asphalt
Porch Covered
Garage Yes
Private Pool No
Building
Lot Description Back Yard, Front Yard, Landscaped, Level
Faces Google ''Adams Homes Southern Estates'' on Google Maps for directions to the community
Story 2
Foundation Slab
Sewer Public Sewer
Water Public
Architectural Style Traditional, Transitional
Level or Stories 2
Structure Type Batts Insulation,Blown-In Insulation,Board & Batten Siding,Frame,Stone Veneer,Vinyl Siding
New Construction Yes
Schools
Elementary Schools Lee - Wb Wicker
Middle Schools Lee - Sanlee
High Schools Lee - Southern Lee High
Others
HOA Fee Include None
Special Listing Condition Standard
Read Less Info
Want to know what your home might be worth? Contact us for a FREE valuation!

Our team is ready to help you sell your home for the highest possible price ASAP


GET MORE INFORMATION

