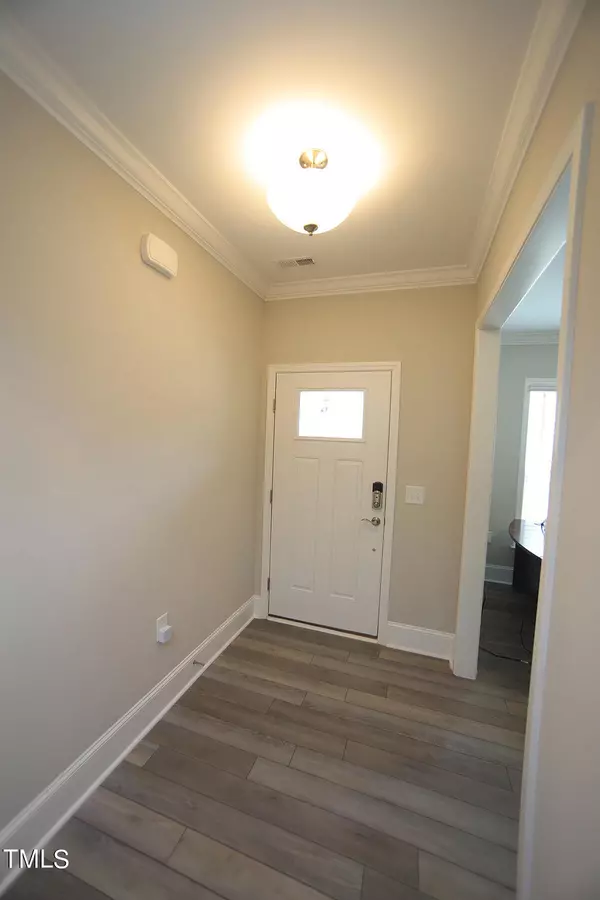Bought with DASH Carolina
$650,000
$650,000
For more information regarding the value of a property, please contact us for a free consultation.
3 Beds
3 Baths
2,408 SqFt
SOLD DATE : 08/19/2024
Key Details
Sold Price $650,000
Property Type Single Family Home
Sub Type Single Family Residence
Listing Status Sold
Purchase Type For Sale
Square Footage 2,408 sqft
Price per Sqft $269
Subdivision Del Webb At Traditions
MLS Listing ID 10035036
Sold Date 08/19/24
Bedrooms 3
Full Baths 3
HOA Fees $252/mo
HOA Y/N Yes
Abv Grd Liv Area 2,408
Originating Board Triangle MLS
Year Built 2021
Annual Tax Amount $4,293
Lot Size 6,969 Sqft
Acres 0.16
Property Description
Welcome to this beautiful home full of upgrades and located in popular Del Web 55+ neighborhood. The welcoming floor plan is open and bright. The open foyer leads to a wonderful office/flex room. The gourmet kitchen which adds luxury and warmth is a chef's dream with its oversized island, under cabinet lighting, granite, stainless appliances, pull-out drawers in cabinets and large pantry. The Inviting Family Room has a Fireplace, ceiling fan, and overlooks the private backyard. The primary suite is a retreat unto itself. The large bedroom leads to a luxurious bath that features a tiled walk-in shower, dual sinks with beautiful granite, walk-in closet and linen closet. Another bedroom downstairs and Upstairs there is an additional bedroom and bath along with a nice bonus room. Perfect for guest!! The back yard is private and a nice screened porch and patio are waiting for you. Large Garage and plenty of storage upstairs in the huge walk in storage attic . Additionally there is a small conditioned space for storage.
Location
State NC
County Franklin
Direction From Raleigh US 1 North towards Wake Forest. Rt on S. Main St through Wake Forest. Rt on Roosevelt. Lft on N. White St. Rt on Coast Grade. Home on the left.
Interior
Interior Features Bathtub/Shower Combination, Breakfast Bar, Ceiling Fan(s), Crown Molding, Double Vanity, Entrance Foyer, Granite Counters, Open Floorplan, Pantry, Master Downstairs, Separate Shower, Smooth Ceilings, Walk-In Closet(s), Walk-In Shower, Water Closet
Heating Fireplace(s), Forced Air, Natural Gas
Cooling Central Air
Flooring Carpet, Tile
Fireplaces Number 1
Fireplaces Type Family Room, Gas
Fireplace Yes
Window Features Blinds
Appliance Dishwasher, Gas Cooktop, Microwave, Range Hood, Stainless Steel Appliance(s), Tankless Water Heater, Oven
Laundry Laundry Room
Exterior
Garage Spaces 2.0
Roof Type Shingle
Porch Patio
Parking Type Garage, Garage Faces Side
Garage Yes
Private Pool No
Building
Lot Description Back Yard
Faces From Raleigh US 1 North towards Wake Forest. Rt on S. Main St through Wake Forest. Rt on Roosevelt. Lft on N. White St. Rt on Coast Grade. Home on the left.
Story 1
Foundation Slab
Sewer Public Sewer
Water Public
Architectural Style Transitional
Level or Stories 1
Structure Type Fiber Cement
New Construction No
Schools
Elementary Schools Franklin - Youngsville
Middle Schools Franklin - Cedar Creek
High Schools Franklin - Franklinton
Others
HOA Fee Include Maintenance Grounds
Special Listing Condition Standard
Read Less Info
Want to know what your home might be worth? Contact us for a FREE valuation!

Our team is ready to help you sell your home for the highest possible price ASAP


GET MORE INFORMATION






