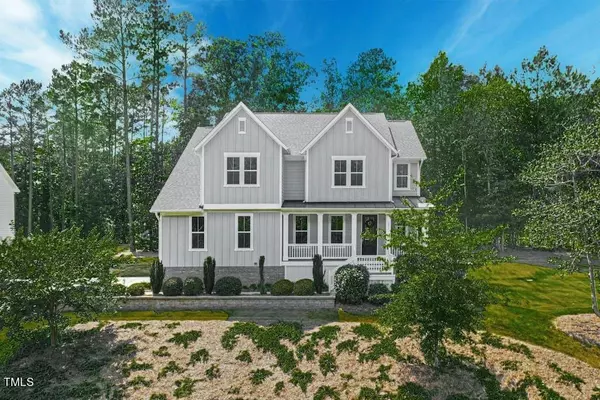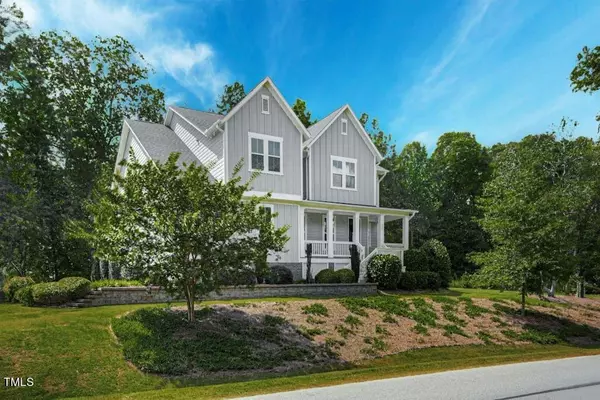Bought with Luxe Residential, LLC
$691,500
$691,500
For more information regarding the value of a property, please contact us for a free consultation.
3 Beds
3 Baths
3,562 SqFt
SOLD DATE : 08/19/2024
Key Details
Sold Price $691,500
Property Type Single Family Home
Sub Type Single Family Residence
Listing Status Sold
Purchase Type For Sale
Square Footage 3,562 sqft
Price per Sqft $194
Subdivision Glen Creek
MLS Listing ID 10037831
Sold Date 08/19/24
Bedrooms 3
Full Baths 3
HOA Fees $37/ann
HOA Y/N Yes
Abv Grd Liv Area 3,562
Originating Board Triangle MLS
Year Built 2018
Annual Tax Amount $3,187
Lot Size 1.270 Acres
Acres 1.27
Property Description
Exquisite Custom-Built Home nestled in Highly Desired Glen Creek Subdivision~ This meticulously crafted custom home boasts thoughtful design and a seamless flow, perfect for both daily living and entertaining As you step onto the covered front porch, you're welcomed into a spacious foyer that sets the tone for the home's elegance and charm. The dining area features a stunning coffered ceiling, adding a touch of sophistication to every meal. The heart of the home lies in the open great room, where large windows flood the space with natural light, accentuating the built-in bookcases flanking the gas log fireplace. The kitchen is a chef's dream, with white cabinetry, quartz countertops, a gas cooktop, large eat-at island. and a reverse osmosis water filtration system~ Hardwood floors flow seamlessly throughout the downstairs areas, leading to a main-level bedroom with a full bath, perfect for guests or multigenerational living. A convenient mudroom awaits as you enter from the garage, keeping clutter at bay. Step outside from the cozy breakfast area onto your private screened porch, where you can unwind while enjoying views of the natural surroundings and your stone patio featuring a luxurious hot tub.Upstairs, the owner's suite is a sanctuary of relaxation, boasting a gorgeous ensuite with a separate tile shower and tub, dual walk-in closets, and a spacious laundry room for added convenience. An additional bedroom, full bathroom, office/flex room, and a HUGE bonus room offer versatility and ample space for your lifestyle needs.Surrounded by beautiful wooded views, this home offers a tranquil retreat while being just moments away from area amenities, shopping, schools, and major transportation hubs including I-40 and RDU airport. AND NO CITY TAXES!!!Don't miss your opportunity to own this exceptional property in one of the most coveted communities. Schedule your private showing today!
Location
State NC
County Wake
Direction I40 E, Raleigh~ Follow signs for Benson/Wilimington~Exit toward US70 W~Take US70 Ramp towards Garner~Ramp to White Oak Rd~R onto Hebron Church Rd~Continue onto Wrenn Rd~R onto Glen Creek Trail~Property on Right
Interior
Heating Forced Air, Natural Gas
Cooling Central Air
Flooring Carpet, Hardwood, Tile
Fireplaces Type Gas Log
Fireplace Yes
Appliance Dishwasher, Gas Range, Microwave, Refrigerator, Washer/Dryer
Laundry Laundry Room, Upper Level
Exterior
Exterior Feature Rain Gutters
Garage Spaces 2.0
Utilities Available Electricity Connected, Natural Gas Available, Septic Connected, Water Connected
Roof Type Shingle
Porch Patio, Screened
Garage Yes
Private Pool No
Building
Lot Description Many Trees
Faces I40 E, Raleigh~ Follow signs for Benson/Wilimington~Exit toward US70 W~Take US70 Ramp towards Garner~Ramp to White Oak Rd~R onto Hebron Church Rd~Continue onto Wrenn Rd~R onto Glen Creek Trail~Property on Right
Foundation See Remarks
Sewer Septic Tank
Water Public
Architectural Style Farmhouse, Transitional
Structure Type Board & Batten Siding,Fiber Cement
New Construction No
Schools
Elementary Schools Wake - Bryan Road
Middle Schools Wake - East Garner
High Schools Wake - South Garner
Others
HOA Fee Include Maintenance Grounds
Tax ID 1629.03207269.000
Special Listing Condition Standard
Read Less Info
Want to know what your home might be worth? Contact us for a FREE valuation!

Our team is ready to help you sell your home for the highest possible price ASAP


GET MORE INFORMATION






