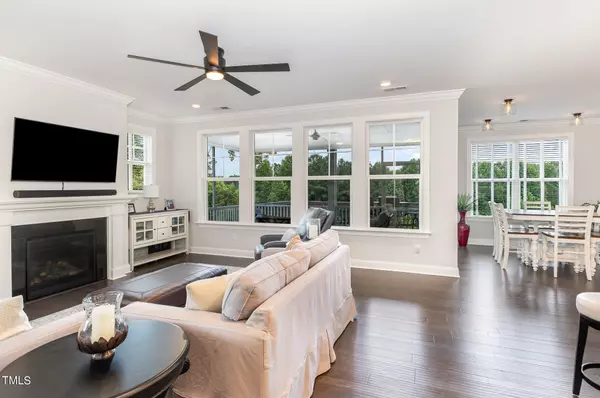Bought with Keller Williams Elite Realty
$955,000
$974,000
2.0%For more information regarding the value of a property, please contact us for a free consultation.
6 Beds
5 Baths
4,382 SqFt
SOLD DATE : 08/19/2024
Key Details
Sold Price $955,000
Property Type Single Family Home
Sub Type Single Family Residence
Listing Status Sold
Purchase Type For Sale
Square Footage 4,382 sqft
Price per Sqft $217
Subdivision The Legacy At Jordan Lake
MLS Listing ID 10036269
Sold Date 08/19/24
Style House,Site Built
Bedrooms 6
Full Baths 5
HOA Fees $200/mo
HOA Y/N Yes
Abv Grd Liv Area 4,382
Originating Board Triangle MLS
Year Built 2022
Annual Tax Amount $4,827
Lot Size 0.340 Acres
Acres 0.34
Property Description
The beauty you will find looking out of this home is overwhelming. The yard is fenced in and to the rear of the property you will find a tree-lined backdrop. Throughout the day and evening you will find deer, rabbits, many birds including the resident owl who visits. There is natural area to one side of the home, creating a lot of privacy for this property.With a 6 bedroom, 5 bathroom count, this home is flexible for those with many family members or for those who need flexible space for office, gym or guests. All of the bathrooms are finished in serene colors, giving the property a spa-like feel. Large walk-in closets throughout the home make it great for storage.
The Legacy at Jordan Lake is a gated community featuring a Short Iron Par 3 Golf Course, a gorgeous swimming pool overlooking sweeping views, a fitness center, clubhouse, tennis courts, a playground and hiking and biking trails throughout the neighborhood. It is located across the street from Jordan Lake and just down the road from the Haw River. This home is conveniently located with a 20 minute commute to downtown Chapel Hill, 15 minute commute to Apex and a 25 minute drive to RDU Airport.
Location
State NC
County Chatham
Community Clubhouse, Fitness Center, Gated, Golf, Park, Playground, Pool, Tennis Court(S)
Direction From Covered Bridge Trl to High Woods Ridge, house is on the left.
Rooms
Other Rooms None
Basement Exterior Entry, Finished, Heated, Interior Entry, Storage Space, Walk-Out Access
Interior
Interior Features Ceiling Fan(s), Dual Closets, Eat-in Kitchen, Entrance Foyer, High Ceilings, Kitchen Island, Open Floorplan, Pantry, Quartz Counters, Separate Shower, Smooth Ceilings, Soaking Tub, Walk-In Closet(s), Walk-In Shower, Water Closet
Heating Forced Air, Natural Gas, Zoned
Cooling Ceiling Fan(s), Central Air
Flooring Carpet, Tile, Wood
Fireplaces Number 1
Fireplaces Type Living Room
Fireplace Yes
Window Features Blinds,ENERGY STAR Qualified Windows
Appliance Cooktop, Dishwasher, Disposal, Dryer, Exhaust Fan, Gas Cooktop, Gas Water Heater, Microwave, Oven, Plumbed For Ice Maker, Range Hood, Refrigerator, Stainless Steel Appliance(s), Tankless Water Heater, Washer
Laundry Laundry Room, Upper Level
Exterior
Exterior Feature Fenced Yard, Private Yard, Rain Gutters
Garage Spaces 2.0
Fence Back Yard
Pool Association, Outdoor Pool, Swimming Pool Com/Fee
Community Features Clubhouse, Fitness Center, Gated, Golf, Park, Playground, Pool, Tennis Court(s)
Utilities Available Cable Available, Electricity Connected, Natural Gas Connected, Phone Available, Sewer Connected, Water Connected, Underground Utilities
Waterfront No
View Y/N Yes
View Meadow, Trees/Woods, None
Roof Type Shingle
Street Surface Asphalt,Paved
Porch Covered, Deck, Front Porch, Patio, Rear Porch, Screened
Parking Type Garage, Garage Door Opener, Garage Faces Front
Garage Yes
Private Pool No
Building
Lot Description Back Yard, Landscaped, Views, Wooded
Faces From Covered Bridge Trl to High Woods Ridge, house is on the left.
Foundation Permanent
Sewer Public Sewer
Water Public
Architectural Style Transitional
Structure Type Fiber Cement,Stone
New Construction No
Schools
Elementary Schools Chatham - N Chatham
Middle Schools Chatham - Margaret B Pollard
High Schools Chatham - Seaforth
Others
HOA Fee Include Maintenance Grounds,Road Maintenance,Storm Water Maintenance
Senior Community false
Tax ID 0094808
Special Listing Condition Standard
Read Less Info
Want to know what your home might be worth? Contact us for a FREE valuation!

Our team is ready to help you sell your home for the highest possible price ASAP


GET MORE INFORMATION






