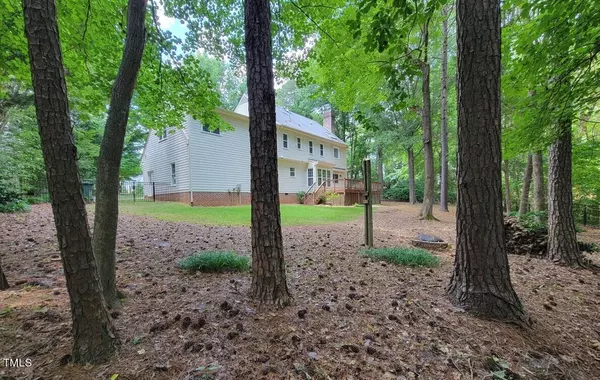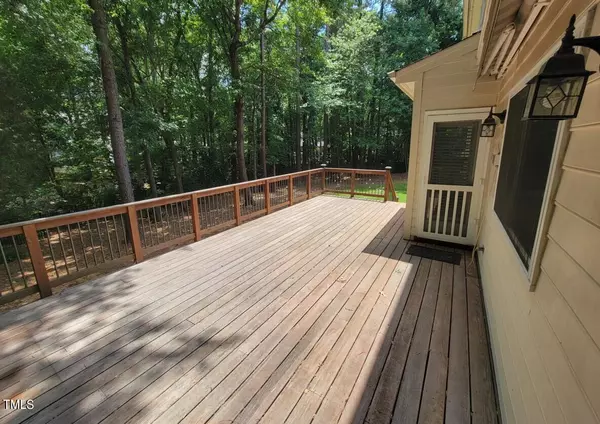Bought with Allen Tate/Cary
$735,000
$750,000
2.0%For more information regarding the value of a property, please contact us for a free consultation.
4 Beds
3 Baths
3,224 SqFt
SOLD DATE : 08/19/2024
Key Details
Sold Price $735,000
Property Type Single Family Home
Sub Type Single Family Residence
Listing Status Sold
Purchase Type For Sale
Square Footage 3,224 sqft
Price per Sqft $227
Subdivision Picardy Pointe
MLS Listing ID 10036555
Sold Date 08/19/24
Bedrooms 4
Full Baths 2
Half Baths 1
HOA Fees $71/ann
HOA Y/N Yes
Abv Grd Liv Area 3,224
Originating Board Triangle MLS
Year Built 1993
Annual Tax Amount $5,006
Lot Size 0.470 Acres
Acres 0.47
Property Description
HUGE fenced in backyard. Lawn is well manicured Zoysia grass. Under deck storage shed for mower.
Kitchen has corian countertops, white custom wood cabinetry, large walk in pantry, and a separate ''butler's pantry'' area.
Upstairs laundry room. 2 staircases.
3rd floor was finished for use as a home office in 1994 and is not being counted in the total square footage count since it is unpermitted. It's an additional 300 sq ft of ''bonus'' space under air. Roof replaced in 2002 with 30 Year architectural shingles. Main bedroom bath updated in 2016. In 2016, upstairs carpeting was upgraded (premium carpet pad) still in like new condition. High efficiency double hung vinyl windows installed in 2018.
Rinnai tankless water heater. HVAC system replaced in 2010.
Picardy Pointe has an array of amenities, including pool and tennis courts. An adjacent 160 acre community park offers athletic fields, picnic areas, tennis courts, playgrounds, and 2 mile paved greenway trail around the lake.
Location
State NC
County Wake
Direction Enter Picardy Pointe from Lake Pine Drive onto Kettle bridge and go to end, go right on Stoneleigh, turn left on Burnley. Last driveway in Cul-de-sac.
Interior
Heating ENERGY STAR Qualified Equipment, Natural Gas, Zoned
Cooling Ceiling Fan(s), Central Air, Dual, Electric, ENERGY STAR Qualified Equipment, Multi Units, Zoned
Flooring Carpet, Ceramic Tile, Hardwood, Vinyl
Exterior
Garage Spaces 2.0
Roof Type Shingle,Asphalt
Garage Yes
Private Pool No
Building
Faces Enter Picardy Pointe from Lake Pine Drive onto Kettle bridge and go to end, go right on Stoneleigh, turn left on Burnley. Last driveway in Cul-de-sac.
Story 2
Foundation Block
Sewer Public Sewer
Water Public
Architectural Style Williamsburg
Level or Stories 2
Structure Type Attic/Crawl Hatchway(s) Insulated,Batts Insulation,Brick,Brick Veneer,Frame,Masonite
New Construction No
Schools
Elementary Schools Wake - Laurel Park
Middle Schools Wake - Salem
High Schools Wake - Apex
Others
HOA Fee Include Maintenance Grounds
Tax ID 0752.06382984000
Special Listing Condition Standard
Read Less Info
Want to know what your home might be worth? Contact us for a FREE valuation!

Our team is ready to help you sell your home for the highest possible price ASAP


GET MORE INFORMATION






