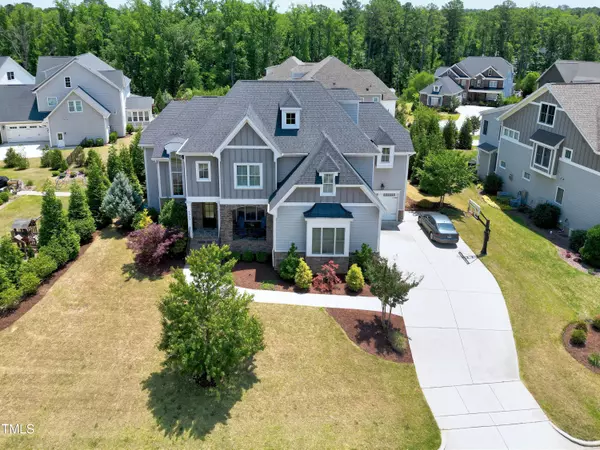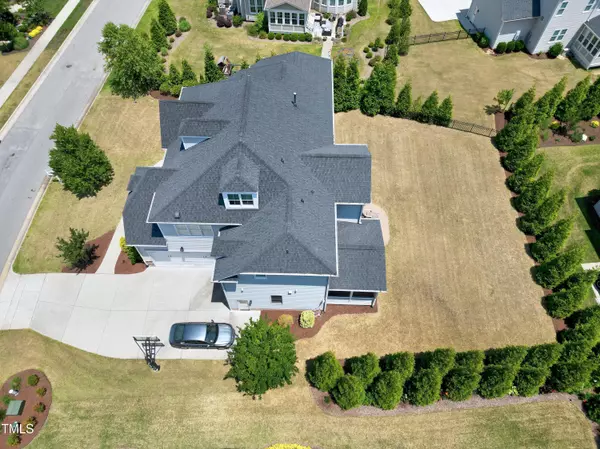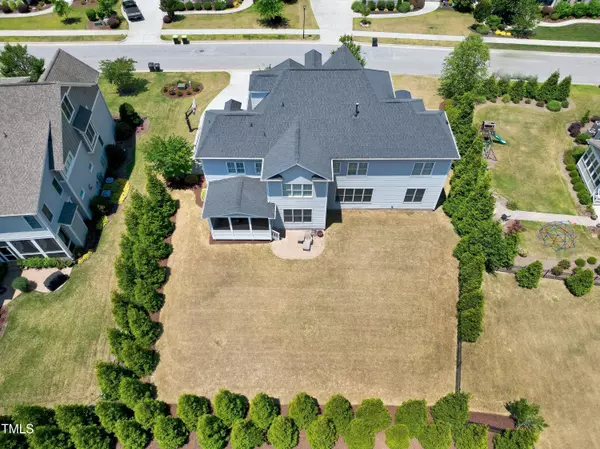Bought with EXP Realty LLC
$1,244,900
$1,249,900
0.4%For more information regarding the value of a property, please contact us for a free consultation.
5 Beds
6 Baths
4,201 SqFt
SOLD DATE : 08/20/2024
Key Details
Sold Price $1,244,900
Property Type Single Family Home
Sub Type Single Family Residence
Listing Status Sold
Purchase Type For Sale
Square Footage 4,201 sqft
Price per Sqft $296
Subdivision Bella Casa
MLS Listing ID 10036658
Sold Date 08/20/24
Bedrooms 5
Full Baths 5
Half Baths 1
HOA Fees $76/qua
HOA Y/N Yes
Abv Grd Liv Area 4,201
Originating Board Triangle MLS
Year Built 2017
Annual Tax Amount $7,886
Lot Size 0.290 Acres
Acres 0.29
Property Description
EXCEPTIONAL Custom home with 2 story foyer and overlook. Main level Guest Suite or office. Coffered ceiling in beautiful formal Dining room - Vaulted ceiling in spacious primary. Elegant & Beautiful front stairway - purposeful rear staircase off drop zone/mud room. Each oversized bedroom has it's own private bath and large walk in closet! Spacious laundry room with direct access to upstairs hall and primary closet. Large primary bedroom, spa - like bath TREMENDOUS closet. Open gourmet kitchen with designer Granite, backsplash and stainless steel appliances - large walk in pantry and bright and sunny breakfast room open to expansive family room with fireplace and custom built-ins all open to large screened porch. GLEAMING 4'' hardwoods through 1st floor except 1st floor guest suite. Flagstone floor on front porch, stone steps, beadboard ceiling. Sealed crawl! Large walk up attic for future expansion. Mudroom off garages - exceptional neighborhood amenities - walk to the AMAZING Town of Apex Park!
Location
State NC
County Wake
Community Clubhouse, Park, Playground, Pool, Tennis Court(S)
Direction US1 S to Hwy 64W-Apex. Right -Kelly Rd exit. Rt -Olive Chapel Rd, Left -Apex Barbecue Rd. Right -Evans, Left -Umbria, Rt -Napoli, Left -Fellini
Interior
Interior Features Bathtub/Shower Combination, Bookcases, Built-in Features, Pantry, Cathedral Ceiling(s), Ceiling Fan(s), Chandelier, Coffered Ceiling(s), Crown Molding, Double Vanity, Entrance Foyer, Granite Counters, High Ceilings, High Speed Internet, Kitchen Island, Open Floorplan, Room Over Garage, Smooth Ceilings, Soaking Tub, Storage, Walk-In Closet(s), Water Closet
Heating Forced Air, Gas Pack, Natural Gas
Cooling Ceiling Fan(s), Central Air, Dual, Electric
Flooring Hardwood, Tile
Window Features Insulated Windows
Appliance Cooktop, Dishwasher, Gas Cooktop, Gas Water Heater, Microwave, Plumbed For Ice Maker, Range Hood, Self Cleaning Oven, Vented Exhaust Fan
Laundry Laundry Room
Exterior
Exterior Feature Rain Gutters
Garage Spaces 3.0
Community Features Clubhouse, Park, Playground, Pool, Tennis Court(s)
Utilities Available Cable Connected, Electricity Connected, Natural Gas Connected, Phone Available, Septic Connected, Sewer Connected, Water Connected
Waterfront No
Roof Type Shingle
Porch Screened
Parking Type Garage Door Opener
Garage Yes
Private Pool No
Building
Lot Description Back Yard, Front Yard, Landscaped
Faces US1 S to Hwy 64W-Apex. Right -Kelly Rd exit. Rt -Olive Chapel Rd, Left -Apex Barbecue Rd. Right -Evans, Left -Umbria, Rt -Napoli, Left -Fellini
Story 2
Foundation Block
Sewer Public Sewer
Water Public
Architectural Style Transitional
Level or Stories 2
Structure Type Cement Siding,Stone Veneer
New Construction No
Schools
Elementary Schools Wake - Olive Chapel
Middle Schools Wake - Apex Friendship
High Schools Wake - Apex Friendship
Others
HOA Fee Include Unknown
Tax ID 0721829413
Special Listing Condition Standard
Read Less Info
Want to know what your home might be worth? Contact us for a FREE valuation!

Our team is ready to help you sell your home for the highest possible price ASAP


GET MORE INFORMATION






