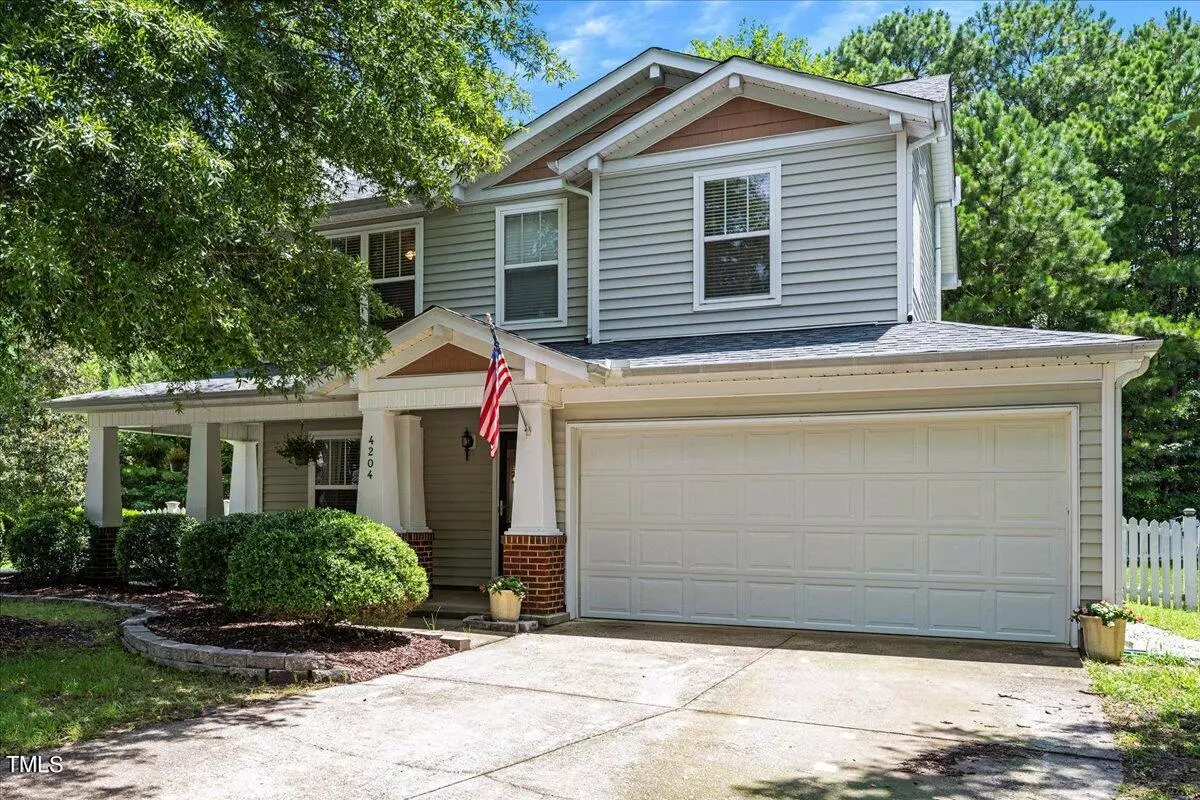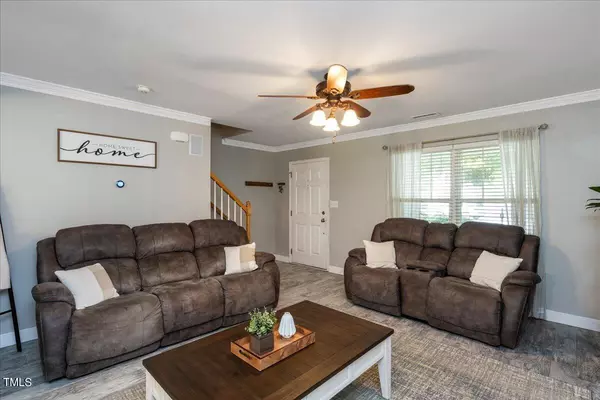Bought with Real Broker, LLC
$369,000
$369,000
For more information regarding the value of a property, please contact us for a free consultation.
3 Beds
3 Baths
1,423 SqFt
SOLD DATE : 08/20/2024
Key Details
Sold Price $369,000
Property Type Single Family Home
Sub Type Single Family Residence
Listing Status Sold
Purchase Type For Sale
Square Footage 1,423 sqft
Price per Sqft $259
Subdivision Mitchell Mill
MLS Listing ID 10043032
Sold Date 08/20/24
Bedrooms 3
Full Baths 2
Half Baths 1
HOA Fees $29/ann
HOA Y/N Yes
Abv Grd Liv Area 1,423
Originating Board Triangle MLS
Year Built 2002
Annual Tax Amount $2,959
Lot Size 0.270 Acres
Acres 0.27
Property Description
Nestled in a quiet cul-de-sac, this charming home offers both comfort and convenience. The large living room is a standout with its stylish shiplap wall, cozy wood-burning fireplace, crown molding, and plenty of natural light. Adjacent to it, the dining area flows seamlessly into the open kitchen, which boasts ample counter and storage space. Step out onto the huge screened porch, perfect for enjoying warm weather, and admire the big, flat, fenced backyard.
Upstairs, you'll find three bedrooms, including a spacious owners suite with a luxurious ensuite bathroom and a walk-in closet. The home also features modern updates like surround sound in the living room, a newer roof and HVAC system (2020), and a water heater from 2019.
Located conveniently near 401 and I-540, this home offers easy access to shopping, dining, and entertainment. The community pool and playground add to the appeal, making this a must-see property.
Location
State NC
County Wake
Community Playground, Pool
Direction From I-540 W, exit 20 for Buffaloe Rd. Right onto Buffaloe Rd. Turn left onto Forestville Rd. Turn left onto Hopper St. Turn right onto Deering Dr. Turn right onto Derry Ct. Home on the right.
Interior
Interior Features Bathtub/Shower Combination, Ceiling Fan(s), Eat-in Kitchen, Radon Mitigation, Separate Shower, Smooth Ceilings, Soaking Tub, Walk-In Closet(s), Walk-In Shower, Wired for Sound
Heating Central, Forced Air
Cooling Central Air, Electric
Flooring Carpet, Ceramic Tile, Vinyl
Fireplaces Number 1
Fireplaces Type Living Room, Wood Burning
Fireplace Yes
Appliance Dishwasher, Disposal, Electric Range, Electric Water Heater, Microwave
Laundry In Kitchen, Laundry Closet
Exterior
Exterior Feature Fenced Yard, Private Yard
Garage Spaces 2.0
Fence Back Yard, Fenced, Full, Wood
Pool Community, Swimming Pool Com/Fee
Community Features Playground, Pool
Utilities Available Electricity Connected, Sewer Connected, Water Connected
Roof Type Asphalt,Shingle
Porch Front Porch, Screened
Parking Type Attached, Garage Door Opener, Garage Faces Front
Garage Yes
Private Pool No
Building
Lot Description Back Yard, Cul-De-Sac, Front Yard
Faces From I-540 W, exit 20 for Buffaloe Rd. Right onto Buffaloe Rd. Turn left onto Forestville Rd. Turn left onto Hopper St. Turn right onto Deering Dr. Turn right onto Derry Ct. Home on the right.
Story 2
Foundation Slab
Sewer Public Sewer
Water Public
Architectural Style Traditional
Level or Stories 2
Structure Type Vinyl Siding
New Construction No
Schools
Elementary Schools Wake - Harris Creek
Middle Schools Wake - Rolesville
High Schools Wake - Rolesville
Others
HOA Fee Include Storm Water Maintenance
Tax ID 138
Special Listing Condition Standard
Read Less Info
Want to know what your home might be worth? Contact us for a FREE valuation!

Our team is ready to help you sell your home for the highest possible price ASAP


GET MORE INFORMATION






