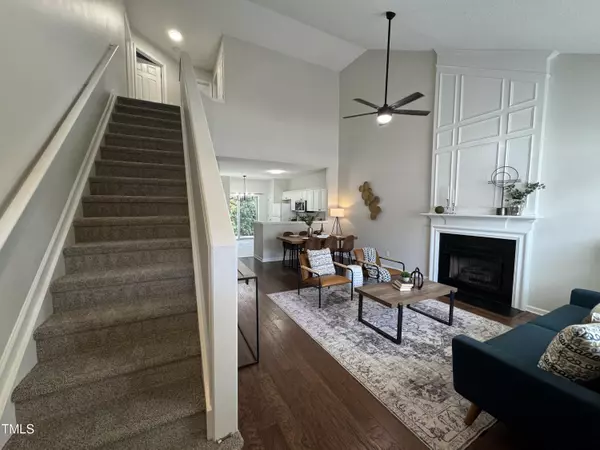Bought with Redfin Corporation
$440,500
$439,000
0.3%For more information regarding the value of a property, please contact us for a free consultation.
3 Beds
3 Baths
1,510 SqFt
SOLD DATE : 08/16/2024
Key Details
Sold Price $440,500
Property Type Townhouse
Sub Type Townhouse
Listing Status Sold
Purchase Type For Sale
Square Footage 1,510 sqft
Price per Sqft $291
Subdivision Breckenridge
MLS Listing ID 10041237
Sold Date 08/16/24
Style Townhouse
Bedrooms 3
Full Baths 2
Half Baths 1
HOA Fees $100/mo
HOA Y/N Yes
Abv Grd Liv Area 1,510
Originating Board Triangle MLS
Year Built 2000
Annual Tax Amount $2,593
Property Description
Prime Morrisville Location - Breckenridge Neighborhood. Mins to RTP, New Apply Campus, Wegmans food Market.
Great Master down End unit townhome with no share walls - like a single family home. New interior paints and New carpet throughout! Brand New Range, Dishwasher and Kitchen flooring. Open and Spacious floor plan! Soaring 2 story Vaulted ceilings at living room features gas log fireplace with full wainscoting moulding wall, New ceiling fans. Eat in kitchen features Granite Countertop, Stainless appliances.
Master bedroom with new ceiling fans, Master bathroom with double vanities and extended counter top, new light fixtures, garden tub and separate shower. 2 additional oversized bedrooms & a laundry room upstairs.
Private backyard with a line of trees. Great Community Amenity - Pool, Tennis courts, Playground and Volleyball court. Walking distance Trails and Community Parks
Roof 2017, Water heater 2018.
Location
State NC
County Wake
Community Clubhouse, Park, Playground, Pool, Street Lights, Tennis Court(S)
Zoning R
Direction I-40 Exit to Davis Dr, Right onto Parkside Valley, Right onto Mannington Drive, Right onto Durston Loop, Right onto Brentfield Loop.
Interior
Interior Features Ceiling Fan(s), Eat-in Kitchen, Granite Counters, High Ceilings, Living/Dining Room Combination, Open Floorplan, Master Downstairs, Separate Shower, Vaulted Ceiling(s), See Remarks
Heating Central, Natural Gas
Cooling Central Air
Flooring Laminate, Vinyl
Fireplaces Type Living Room
Fireplace Yes
Appliance Electric Range, ENERGY STAR Qualified Dishwasher, Microwave, Water Heater
Laundry Laundry Room, Upper Level
Exterior
Garage Spaces 1.0
Fence None
Pool Swimming Pool Com/Fee
Community Features Clubhouse, Park, Playground, Pool, Street Lights, Tennis Court(s)
Utilities Available Electricity Connected, Natural Gas Connected, Sewer Connected, Water Connected
View Y/N Yes
View Trees/Woods
Roof Type Shingle
Street Surface Paved
Handicap Access Accessible Bedroom, Accessible Central Living Area, Accessible Entrance, Accessible Full Bath, Accessible Hallway(s), Accessible Kitchen, Central Living Area
Porch Patio
Parking Type Driveway, Garage, Garage Door Opener, Garage Faces Front
Garage Yes
Private Pool No
Building
Lot Description Landscaped, Level
Faces I-40 Exit to Davis Dr, Right onto Parkside Valley, Right onto Mannington Drive, Right onto Durston Loop, Right onto Brentfield Loop.
Story 1
Foundation Slab
Sewer Public Sewer
Water Public
Architectural Style Transitional
Level or Stories 1
Structure Type Vinyl Siding
New Construction No
Schools
Elementary Schools Wake - Parkside
Middle Schools Wake - Alston Ridge
High Schools Wake - Panther Creek
Others
HOA Fee Include Maintenance Grounds,Storm Water Maintenance
Senior Community false
Tax ID 0746204728
Special Listing Condition Standard
Read Less Info
Want to know what your home might be worth? Contact us for a FREE valuation!

Our team is ready to help you sell your home for the highest possible price ASAP


GET MORE INFORMATION






