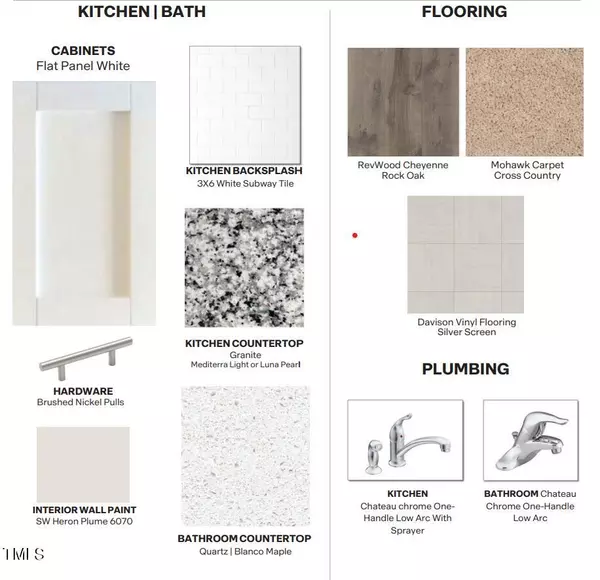Bought with KW Realty Platinum
$440,000
$450,000
2.2%For more information regarding the value of a property, please contact us for a free consultation.
4 Beds
3 Baths
2,824 SqFt
SOLD DATE : 08/20/2024
Key Details
Sold Price $440,000
Property Type Single Family Home
Sub Type Single Family Residence
Listing Status Sold
Purchase Type For Sale
Square Footage 2,824 sqft
Price per Sqft $155
Subdivision The Reserve At Satterfield Farm
MLS Listing ID 10011301
Sold Date 08/20/24
Style House,Site Built
Bedrooms 4
Full Baths 2
Half Baths 1
HOA Y/N No
Abv Grd Liv Area 2,824
Originating Board Triangle MLS
Year Built 2024
Annual Tax Amount $3,559
Lot Size 0.690 Acres
Acres 0.69
Property Description
Welcome to 154 Ogburn Hicks Way at the Reserve at Satterfield Farms in Willow Springs North Carolina!
This a MOVE-IN ready RED TAG home for our RED TAG SALES EVENT July 6th - July 21st!
The Wilmington is a sprawling 2,824 sqft plan featuring 4 bedrooms, a loft & 2.5 baths. Step inside your home to find a versatile formal living area - great for a den or home office, a formal dining room, and a spacious family room! Your open concept and expansive kitchen features modern gray soft-close cabinets paired with granite countertops, a cozy eat-in breakfast nook, and overlooks your family room - great for entertaining or a night of staying in at home. Upstairs, find a loft space great for game night or extra flex space and 3 secondary bedrooms all with walk in closets! The Primary Suite includes a vaulted ceiling, large walk-in closet, oversized shower, and separate water closet. Relax outside on your beautiful and scenic 120 sqft back deck overlooking your spacious yard!
One-year builder's warranty and 10-year structural warranty. Your new home also includes our Home Is Connected smart home technology package! The Smart Home is equipped with technology that includes the following: Z-Wave programmable thermostat, Z-Wave door lock, a Z-Wave wireless switch, a touchscreen Smart Home control panel, an automation platform from Alarm.com; a Video Doorbell and one Amazon Echo Pop. *Photos are for representational purposes only.
Location
State NC
County Johnston
Community Street Lights
Direction From I-40 Take HWY 42 toward Fuquay-Varina. Turn left onto Jackson King Rd. Community will be approx. 1.5 miles down on the left
Interior
Interior Features Bathtub/Shower Combination, Cathedral Ceiling(s), Dining L, Double Vanity, Eat-in Kitchen, Granite Counters, Kitchen Island, Kitchen/Dining Room Combination, Pantry, Quartz Counters, Smart Home, Smart Thermostat, Smooth Ceilings, Walk-In Closet(s), Walk-In Shower
Heating Central, Forced Air
Cooling Central Air, Zoned
Flooring Carpet, Laminate, Vinyl
Window Features Low-Emissivity Windows,Screens,Shutters
Appliance Dishwasher, Electric Water Heater, Free-Standing Electric Range, Microwave, Plumbed For Ice Maker, Stainless Steel Appliance(s), Water Heater
Laundry Electric Dryer Hookup, Laundry Room, Main Level, Washer Hookup
Exterior
Exterior Feature Lighting, Rain Gutters
Garage Spaces 2.0
Fence None
Community Features Street Lights
Utilities Available Septic Connected, Water Connected
Waterfront No
Roof Type Shingle,Fiberglass
Street Surface Concrete,Paved
Porch Deck, Front Porch
Parking Type Additional Parking, Driveway, Garage, Garage Door Opener, Garage Faces Front, On Site
Garage Yes
Private Pool No
Building
Lot Description Cleared, Landscaped, Rectangular Lot
Faces From I-40 Take HWY 42 toward Fuquay-Varina. Turn left onto Jackson King Rd. Community will be approx. 1.5 miles down on the left
Story 2
Foundation Block, Pillar/Post/Pier
Sewer Septic Tank
Water Public
Architectural Style Craftsman, Traditional
Level or Stories 2
Structure Type Batts Insulation,Blown-In Insulation,Radiant Barrier,Shake Siding,Stone,Vinyl Siding
New Construction Yes
Schools
Elementary Schools Johnston - Dixon Road
Middle Schools Johnston - Mcgees Crossroads
High Schools Johnston - W Johnston
Others
Tax ID 4
Special Listing Condition Standard
Read Less Info
Want to know what your home might be worth? Contact us for a FREE valuation!

Our team is ready to help you sell your home for the highest possible price ASAP


GET MORE INFORMATION






