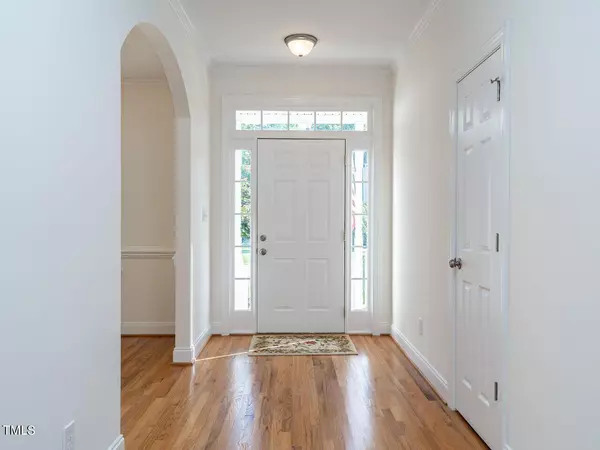Bought with Howard Perry & Walston Realtor
$429,900
$429,000
0.2%For more information regarding the value of a property, please contact us for a free consultation.
3 Beds
2 Baths
1,758 SqFt
SOLD DATE : 08/16/2024
Key Details
Sold Price $429,900
Property Type Single Family Home
Sub Type Single Family Residence
Listing Status Sold
Purchase Type For Sale
Square Footage 1,758 sqft
Price per Sqft $244
Subdivision Bloomfield
MLS Listing ID 10041955
Sold Date 08/16/24
Style House
Bedrooms 3
Full Baths 2
HOA Fees $58/qua
HOA Y/N Yes
Abv Grd Liv Area 1,758
Originating Board Triangle MLS
Year Built 2003
Annual Tax Amount $1,976
Lot Size 0.600 Acres
Acres 0.6
Property Description
Located in the desirable Bloomfield neighborhood only minutes to the new Willow Springs High School you will find this gem of a home. All on one floor it features a desirable split bedroom plan, providing privacy and convenience. The cozy family room with fireplace is perfect for relaxing evenings, and the formal dining room offers a great space for entertaining guests. The private master retreat is a serene escape, freshly painted along with the rest of the interior, giving the home a bright and welcoming feel. Step outside to a large, fenced backyard, ideal for outdoor activities and gatherings. Enjoy the enclosed porch for additional space to relax or entertain in all seasons. This property includes a fantastic detached workshop that is wired and ready for woodworking or other hobbies. Additionally, there is an unfinished second floor that could be transformed into bedrooms or bonus space. The spacious, fenced backyard provides a secure and private outdoor space perfect for pets, gardening, or family fun, and features pecan trees, a black walnut tree along with peach, apple and figs. Situated on a generous .60-acre lot, there is plenty of room to enjoy outdoor living. Located in a community with recreational amenities and conveniently situated near shopping, dining, and schools, this home offers the perfect blend of comfort and convenience. Don't miss the opportunity to make this charming home yours!
Location
State NC
County Wake
Community Pool
Direction From Fuquay-Varina, Left onto 42E. Right onto Panther Lake Road. Left onto Arcola Way. Left onto Pekin Drive. Home is on the Left.
Rooms
Other Rooms Shed(s), Workshop
Interior
Interior Features Bathtub/Shower Combination, Cathedral Ceiling(s), Ceiling Fan(s), Double Vanity, Entrance Foyer, Laminate Counters, Pantry, Master Downstairs, Shower Only, Storage, Tray Ceiling(s), Walk-In Closet(s), Walk-In Shower
Heating Electric, Fireplace(s), Heat Pump
Cooling Central Air
Flooring Carpet, Hardwood, Tile
Fireplaces Number 1
Fireplaces Type Family Room
Fireplace Yes
Window Features Blinds
Appliance Dishwasher, Dryer, Electric Range, Microwave, Refrigerator, Washer
Laundry Laundry Room, Main Level, Sink
Exterior
Exterior Feature Fenced Yard, Private Yard, Rain Gutters
Garage Spaces 2.0
Fence Back Yard
Pool Association
Community Features Pool
Utilities Available Electricity Connected, Septic Connected, Water Connected
Roof Type Shingle
Street Surface Asphalt
Porch Covered, Enclosed, Front Porch, Rear Porch
Parking Type Attached, Concrete, Garage, Garage Faces Side
Garage Yes
Private Pool No
Building
Lot Description Landscaped
Faces From Fuquay-Varina, Left onto 42E. Right onto Panther Lake Road. Left onto Arcola Way. Left onto Pekin Drive. Home is on the Left.
Story 1
Foundation Permanent
Sewer Septic Tank
Water Public
Architectural Style Ranch
Level or Stories 1
Structure Type Vinyl Siding
New Construction No
Schools
Elementary Schools Wake - Willow Springs
Middle Schools Wake - Herbert Akins Road
High Schools Wake - Willow Spring
Others
HOA Fee Include None
Tax ID 0686798439
Special Listing Condition Standard
Read Less Info
Want to know what your home might be worth? Contact us for a FREE valuation!

Our team is ready to help you sell your home for the highest possible price ASAP


GET MORE INFORMATION






