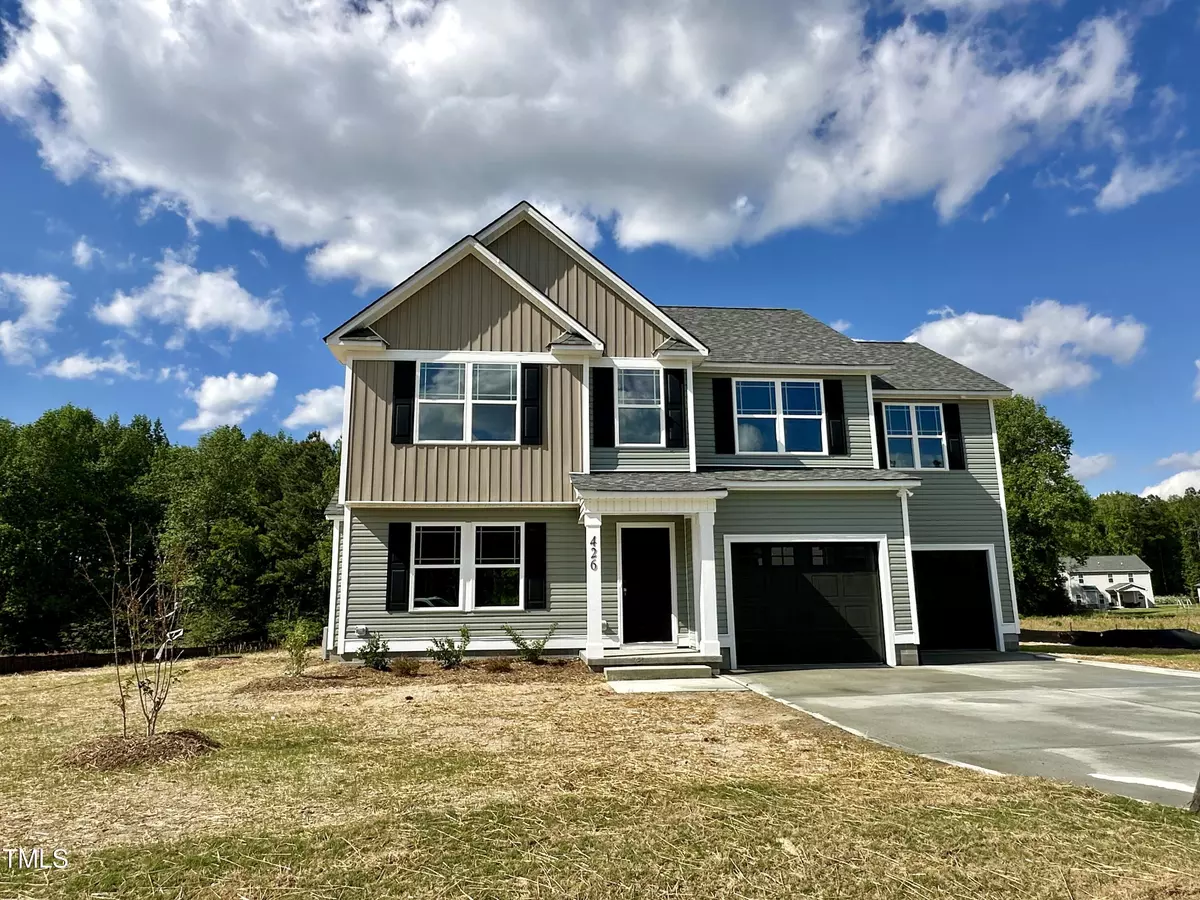Bought with Keller Williams Preferred Realty
$338,000
$339,800
0.5%For more information regarding the value of a property, please contact us for a free consultation.
4 Beds
3 Baths
1,825 SqFt
SOLD DATE : 08/21/2024
Key Details
Sold Price $338,000
Property Type Single Family Home
Sub Type Single Family Residence
Listing Status Sold
Purchase Type For Sale
Square Footage 1,825 sqft
Price per Sqft $185
Subdivision Godfrey Farm
MLS Listing ID 10024762
Sold Date 08/21/24
Style Site Built
Bedrooms 4
Full Baths 2
Half Baths 1
HOA Y/N No
Abv Grd Liv Area 1,825
Originating Board Triangle MLS
Year Built 2024
Lot Size 0.510 Acres
Acres 0.51
Property Description
The Danbury~Stunning two-story, 2 CAR GARAGE , No city taxes~Inside, you'll find 4 spacious bedrooms or 3 bedrooms w/FINISHED Bonus, You choose. Grand primary suite with a large walk-in closet and en suite bathroom. The 3 additional bedrooms are also well-sized and share a second full bathroom~ The main level features a comfortable living room with large windows that allows plenty of natural light, creating a warm and inviting atmosphere. The open-concept kitchen and dining area are perfect for entertaining and feature modern appliances and ample storage space. A convenient half bathroom is also located on the main level. Upstairs, the bedrooms offer comfortable spaces for rest and relaxation with a spacious and comfortable layout complete with FINISHED BONUS or 4th Bedroom ~WELCOME HOME
Location
State NC
County Johnston
Direction I-40E Raleigh~Take exit 328B to merge onto I-95 N toward Rocky Mt/Smithfield~Take exit 105 for Bagley Rd~Turn right onto Bagley Rd~Turnright onto Princeton Kenly Rd~ Subdivision will be on Right
Interior
Interior Features Bathtub/Shower Combination, Ceiling Fan(s), Eat-in Kitchen, Pantry, Separate Shower, Smooth Ceilings, Soaking Tub, Walk-In Closet(s)
Heating Electric, Forced Air
Cooling Central Air
Flooring Carpet, Vinyl
Fireplaces Number 1
Fireplaces Type Family Room, Gas Log
Fireplace Yes
Appliance Dishwasher, Electric Range, Electric Water Heater, Microwave
Laundry Laundry Room, Upper Level
Exterior
Garage Spaces 2.0
View Y/N Yes
Roof Type Shingle
Street Surface Paved
Porch Patio, Porch
Garage Yes
Private Pool No
Building
Lot Description Landscaped
Faces I-40E Raleigh~Take exit 328B to merge onto I-95 N toward Rocky Mt/Smithfield~Take exit 105 for Bagley Rd~Turn right onto Bagley Rd~Turnright onto Princeton Kenly Rd~ Subdivision will be on Right
Story 2
Foundation Slab
Sewer Septic Tank
Water Public
Architectural Style Traditional
Level or Stories 2
Structure Type Vinyl Siding
New Construction Yes
Schools
Elementary Schools Johnston - Micro
Middle Schools Johnston - N Johnston
High Schools Johnston - N Johnston
Others
Tax ID 03Q05038L
Special Listing Condition Seller Licensed Real Estate Professional, Seller Not Owner of Record
Read Less Info
Want to know what your home might be worth? Contact us for a FREE valuation!

Our team is ready to help you sell your home for the highest possible price ASAP


GET MORE INFORMATION

