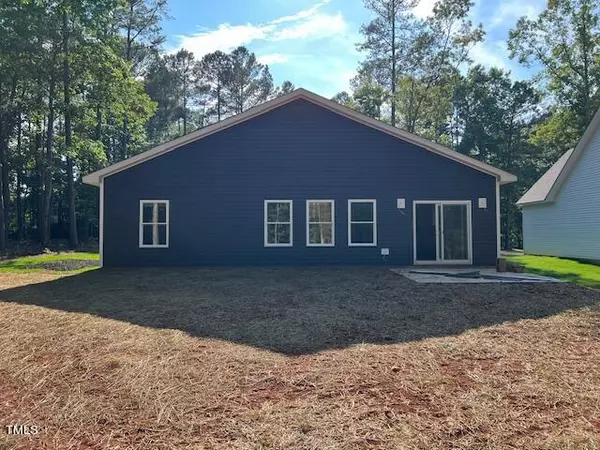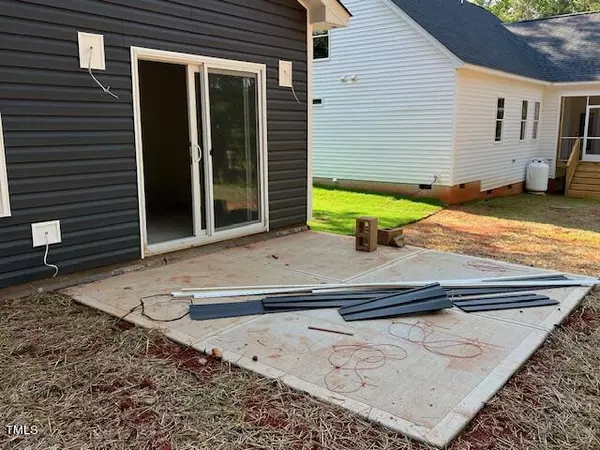Bought with Howard Perry & Walston Realtor
$339,000
$339,000
For more information regarding the value of a property, please contact us for a free consultation.
3 Beds
2 Baths
1,627 SqFt
SOLD DATE : 08/21/2024
Key Details
Sold Price $339,000
Property Type Single Family Home
Sub Type Single Family Residence
Listing Status Sold
Purchase Type For Sale
Square Footage 1,627 sqft
Price per Sqft $208
Subdivision Lake Royale
MLS Listing ID 10040860
Sold Date 08/21/24
Bedrooms 3
Full Baths 2
HOA Fees $94/ann
HOA Y/N Yes
Abv Grd Liv Area 1,627
Originating Board Triangle MLS
Year Built 2024
Annual Tax Amount $153
Lot Size 0.340 Acres
Acres 0.34
Property Description
Welcome to your dream home in the exclusive gated lake community Lake Royale! This stunning new construction ranch home offers the perfect blend of luxury and convenience, with single level living and an open floor plan that caters to modern lifestyles. The spacious living area flows seamlessly into the gourmet kitchen, complete with stainless appliances, elegant countertops, and ample cabinetry. The dining area is perfect for entertaining, opens onto your outdoor patio retreat. Three bedrooms & two bathrooms provide ample space for family and friends. Quality construction features 2x6 walls with R-19 insulation & Trane 3-ton HVAC which helps keep the home comfortable and energy efficient! Living in this vibrant community means access to a wealth of amenities that promise endless fun and relaxation. Beaches, boating, fishing, tennis, pickleball and so much more!
Location
State NC
County Franklin
Direction 401 N to Hwy 98 towards Bunn. Straight onto Baptist Church Rd. Right on Sledge Rd. Left into Gated Community. Right on Shawnee Dr. Righton Sagamore Dr. Right on Buckaroo Dr. Right on Rawhide Dr. Property is on the right.
Interior
Interior Features Ceiling Fan(s), Double Vanity, Eat-in Kitchen, Entrance Foyer, Granite Counters, Kitchen Island, Pantry, Recessed Lighting, Smooth Ceilings, Walk-In Closet(s), Walk-In Shower
Heating Forced Air, Heat Pump
Cooling Ceiling Fan(s), Central Air
Flooring Ceramic Tile, Vinyl
Appliance Dishwasher, Electric Water Heater, Microwave, Oven, Stainless Steel Appliance(s)
Laundry Laundry Room
Exterior
Garage Spaces 2.0
Utilities Available Cable Available, Electricity Connected, Septic Connected, Water Connected, Propane
Roof Type Shingle
Garage Yes
Private Pool No
Building
Lot Description Back Yard, Few Trees, Front Yard, Level
Faces 401 N to Hwy 98 towards Bunn. Straight onto Baptist Church Rd. Right on Sledge Rd. Left into Gated Community. Right on Shawnee Dr. Righton Sagamore Dr. Right on Buckaroo Dr. Right on Rawhide Dr. Property is on the right.
Foundation Slab
Sewer Septic Tank
Water Public
Architectural Style Ranch
Structure Type Vinyl Siding
New Construction Yes
Schools
Elementary Schools Franklin - Ed Best
Middle Schools Franklin - Bunn
High Schools Franklin - Bunn
Others
HOA Fee Include Maintenance Grounds,Road Maintenance,Storm Water Maintenance
Tax ID 2840353558
Special Listing Condition Standard
Read Less Info
Want to know what your home might be worth? Contact us for a FREE valuation!

Our team is ready to help you sell your home for the highest possible price ASAP


GET MORE INFORMATION






