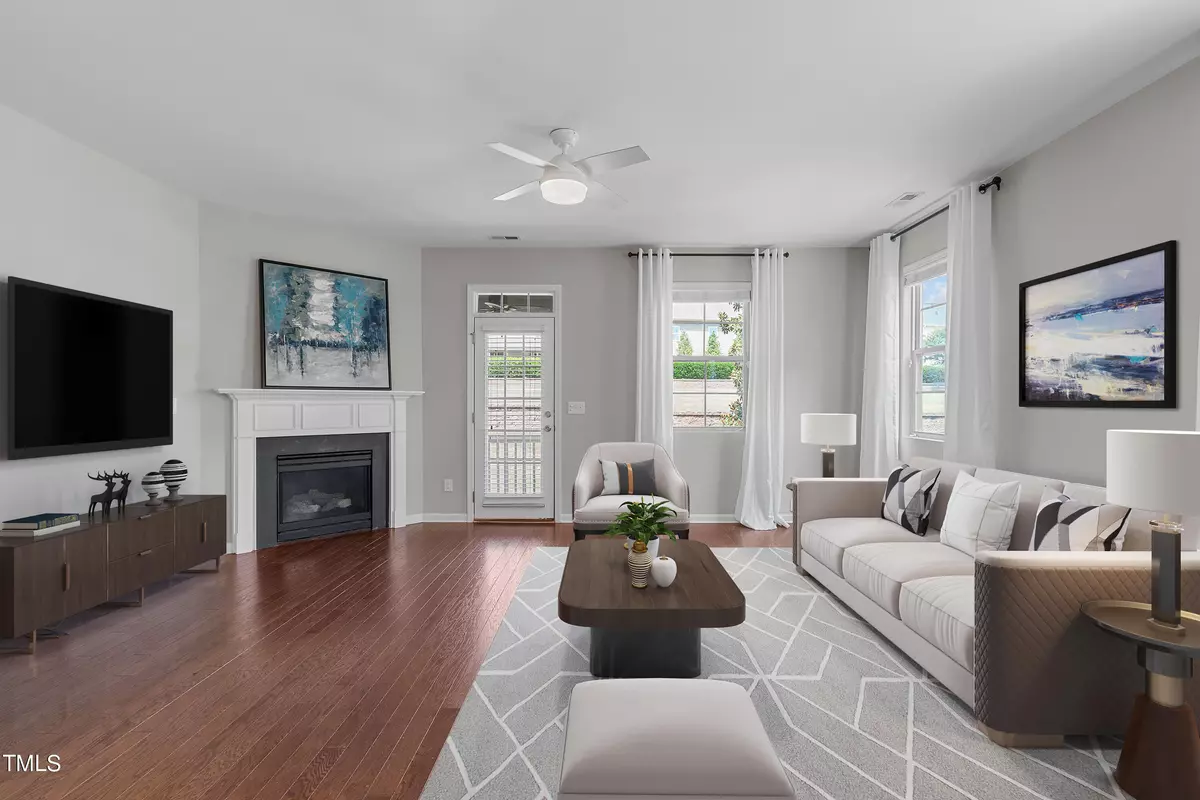Bought with Bossman Real Estate LLC
$420,000
$425,000
1.2%For more information regarding the value of a property, please contact us for a free consultation.
4 Beds
3 Baths
1,989 SqFt
SOLD DATE : 08/21/2024
Key Details
Sold Price $420,000
Property Type Townhouse
Sub Type Townhouse
Listing Status Sold
Purchase Type For Sale
Square Footage 1,989 sqft
Price per Sqft $211
Subdivision Pemberley
MLS Listing ID 10038502
Sold Date 08/21/24
Style Townhouse
Bedrooms 4
Full Baths 3
HOA Fees $155/mo
HOA Y/N Yes
Abv Grd Liv Area 1,989
Originating Board Triangle MLS
Year Built 2013
Annual Tax Amount $2,993
Lot Size 3,049 Sqft
Acres 0.07
Property Description
Meticulously maintained END UNIT in Pemberley! Investors welcome!! AMAZING features including first floor guest bedroom & full bath, hardwood floors on main floor, 9 ft ceilings on 1st & 2nd floor. Spacious 2nd floor with large loft, bright primary with 4 piece bath and CUSTOM built in closet, & two additional bedrooms! Only end unit with a cozy screened porch overlooking the expansive green space. Community pool & playground! Fantastic location with easy access to I-540, Hwy-55, downtown Holly Springs & Apex, & just 20 minutes to Raleigh & RTP!
Location
State NC
County Wake
Community Street Lights
Direction Southeast on E Williams St toward Bobbitt Rd, Turn left onto Bobbitt Rd, Turn right onto Wickham Ridge Rd, and Turn right onto Baslow Dr.
Interior
Interior Features Bathtub/Shower Combination, Ceiling Fan(s), Double Vanity, Granite Counters, Kitchen/Dining Room Combination, Living/Dining Room Combination, Open Floorplan, Recessed Lighting, Separate Shower, Smooth Ceilings, Soaking Tub, Walk-In Closet(s)
Heating Heat Pump, Natural Gas
Cooling Central Air
Flooring Carpet, Tile, Wood
Fireplaces Number 1
Fireplaces Type Family Room, Gas Log
Fireplace Yes
Appliance Dishwasher, Disposal, Gas Oven, Gas Range, Gas Water Heater, Oven, Stainless Steel Appliance(s), Vented Exhaust Fan
Laundry Electric Dryer Hookup, Inside, Laundry Room, Upper Level, Washer Hookup
Exterior
Exterior Feature Garden, Lighting, Rain Gutters
Garage Spaces 1.0
Community Features Street Lights
View Y/N Yes
Roof Type Shingle
Garage Yes
Private Pool No
Building
Lot Description Back Yard, Few Trees, Garden, Level
Faces Southeast on E Williams St toward Bobbitt Rd, Turn left onto Bobbitt Rd, Turn right onto Wickham Ridge Rd, and Turn right onto Baslow Dr.
Story 2
Foundation Slab
Sewer Public Sewer
Water Public
Architectural Style Transitional
Level or Stories 2
Structure Type Masonite,Other
New Construction No
Schools
Elementary Schools Wake - Apex Friendship
Middle Schools Wake - Apex
High Schools Wake - Apex Friendship
Others
HOA Fee Include Maintenance Grounds,Maintenance Structure,Road Maintenance,Storm Water Maintenance
Tax ID 0750.01077458 0409615
Special Listing Condition Standard
Read Less Info
Want to know what your home might be worth? Contact us for a FREE valuation!

Our team is ready to help you sell your home for the highest possible price ASAP


GET MORE INFORMATION

