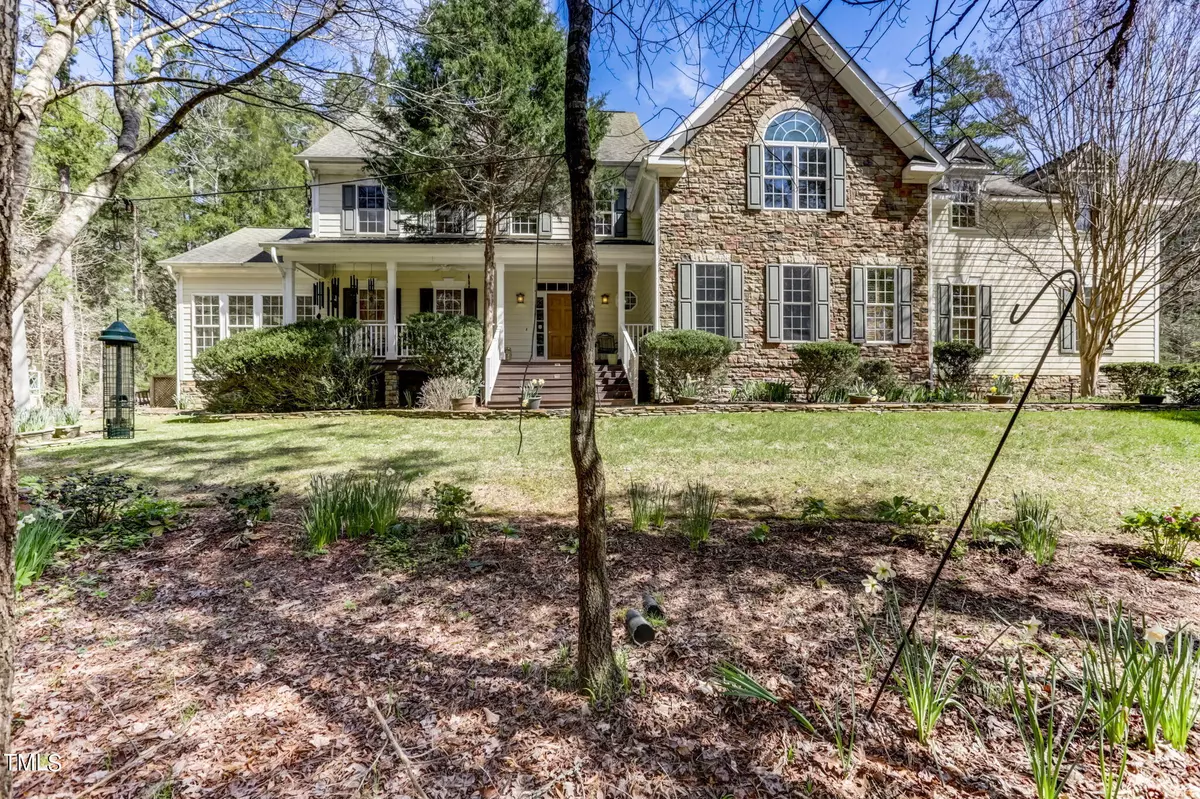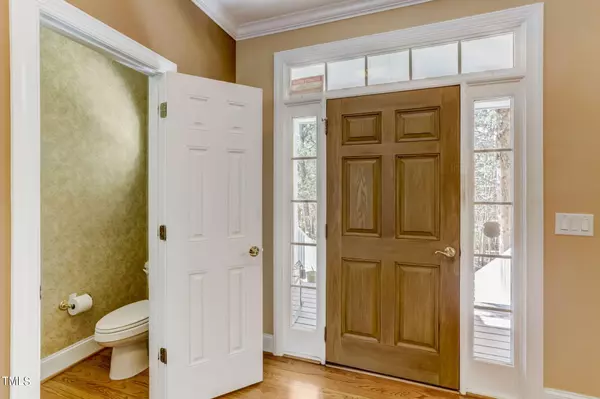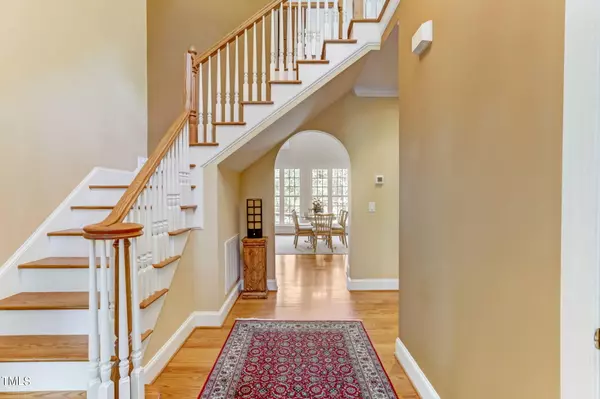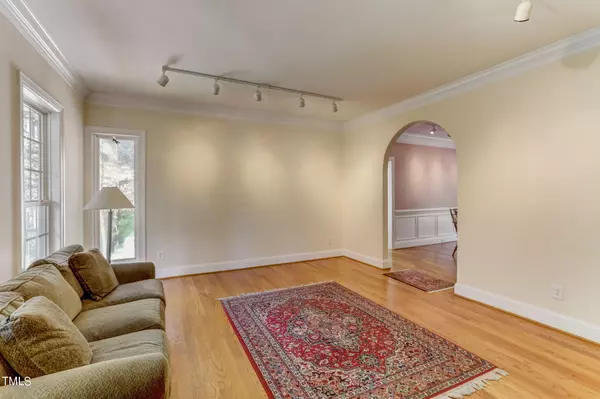Bought with Keller Williams Realty United
$782,000
$799,900
2.2%For more information regarding the value of a property, please contact us for a free consultation.
4 Beds
5 Baths
4,737 SqFt
SOLD DATE : 08/22/2024
Key Details
Sold Price $782,000
Property Type Single Family Home
Sub Type Single Family Residence
Listing Status Sold
Purchase Type For Sale
Square Footage 4,737 sqft
Price per Sqft $165
Subdivision Strowd Mountain
MLS Listing ID 10019354
Sold Date 08/22/24
Bedrooms 4
Full Baths 4
Half Baths 1
HOA Fees $50/ann
HOA Y/N Yes
Abv Grd Liv Area 4,737
Originating Board Triangle MLS
Year Built 2005
Annual Tax Amount $5,448
Lot Size 6.930 Acres
Acres 6.93
Property Description
Keep your options open with this lovely 4 bedroom, 4 ½ bathroom home nestled in a 6.9 acre wooded lot within the 22 home subdivision of Strowd Mountain. The setting offers opportunity for peace, serenity, and privacy, as well as an ideal space to work from home. However, also located only 15 minutes from Carrboro/Chapel Hill and UNC and 20 minutes from Chatham Park and the historic and bustling town of Pittsboro a myriad of shopping and entertainment activities are also readily available. as well as easy access to travel, being located only 30 minutes from the RDU International Airport. The front porch provides not only a welcoming entry spot for guests, but also a place to sit in a rocking chair while reading a book or listening to the birds. The home offers ample space for entertaining family and friends, formally or informally, indoors or out. Entering the foyer of your home to the left is a large living room and adjacent formal dining room providing an opportunity for more formal entertaining. A centrally located bar area outside the formal dining room provides opportunity for preparing drinks, storing wine, or serving as a buffet area. If relaxation is in store, continuing to the right of the foyer is a family room, complete with cozy fireplace, ideal for conversation or watching T.V. The attached full bath also opens of the possibility of repurposing the family room to a main floor primary bedroom. The large, open kitchen has a microwave and adjoining butler's pantry/ prep area containing one convection oven and one regular oven, providing an ideal space to meet your culinary needs. The open informal dining area off the kitchen offers the opportunity for bright sunny breakfasts and lunches, or for quiet informal suppers, with a view into the lush wooded back yard. For outdoor entertaining, the door past the bar opens onto a large wooden deck and large patio area all surrounded by lush trees and greenery. A sunroom, also located on the first floor, with large windows and abundant natural light, offer views of the lush wooded area and a perfect spot for relaxing after a hard day, or for enjoying your morning coffee. The staircase to the second floor, takes you to an open hallways and balcony overlooking the foyer. Located at one end of the hallway is a private primary bedroom, with two large walk-in closets luxurious bath, and separate walk in shower. Separated by a hall and balcony overlooking the foyer, is a second bedroom with full bath to be used by guests, or other family members. A third room, on the second floor can serve as a third bedroom, but could also be converted to a reading room, music room, or second floor sitting space. The second floor also has a large study/library with built in shelves, an ideal space for a personal library, or as a game room with ample space for game tables and space for storing games. A separate office space off the study/ library provides the perfect spot for working from home or for managing household business transactions. Although the first two floors have hardwood flooring, the expansive third floor is fully carpeted and has a complete full bath. The space provides opportunity to have a fourth bed room, or it could be used as exercise space with exercise equipment, as a hobby room, or as a play room space. The third floor also contains a large walk-in attic, offering ample storage space as well as easy access for retrieval of goods. The home offers a quiet place to work from home, or a retreat from the hustle and bustle in the peace and tranquility of your own backyard. But its location also provides the opportunity to engage in numerous entertainment events, and because of its close proximity to an international airport, ease in meeting your travel needs. With this property, you're not just buying a home, you're investing in options and opportunities for a more flexible lifestyle, depending on your needs. See Supplemental Remarks for more information.
Location
State NC
County Chatham
Direction Jones Ferry Road to left on Wild Rose.
Interior
Interior Features Bathtub/Shower Combination, Bookcases, Pantry, Ceiling Fan(s), Crown Molding, Entrance Foyer, Quartz Counters, Walk-In Closet(s), Walk-In Shower
Heating Forced Air, Gas Pack, Heat Pump, Propane
Cooling Ceiling Fan(s), Central Air, Dual, Gas, Heat Pump, Zoned
Flooring Carpet, Ceramic Tile, Hardwood
Fireplaces Number 2
Fireplaces Type Family Room, Gas Log, Propane, Recreation Room
Fireplace Yes
Appliance Dishwasher, Double Oven, Microwave, Plumbed For Ice Maker, Propane Cooktop, Water Heater, Range Hood
Laundry Electric Dryer Hookup, Laundry Room, Upper Level
Exterior
Exterior Feature Private Yard
Garage Spaces 2.0
Community Features None
Roof Type Shingle,Fiberglass,See Remarks
Porch Deck, Front Porch
Parking Type Garage, Garage Door Opener, Garage Faces Side, Gravel, Oversized
Garage Yes
Private Pool No
Building
Lot Description Landscaped, Many Trees, Native Plants
Faces Jones Ferry Road to left on Wild Rose.
Story 3
Foundation Block
Sewer Septic Tank
Water Well
Architectural Style Transitional
Level or Stories 3
Structure Type Fiber Cement,Stone Veneer
New Construction No
Schools
Elementary Schools Chatham - Perry Harrison
Middle Schools Chatham - Margaret B Pollard
High Schools Chatham - Northwood
Others
HOA Fee Include Road Maintenance,Storm Water Maintenance
Tax ID 080713
Special Listing Condition Standard
Read Less Info
Want to know what your home might be worth? Contact us for a FREE valuation!

Our team is ready to help you sell your home for the highest possible price ASAP


GET MORE INFORMATION






