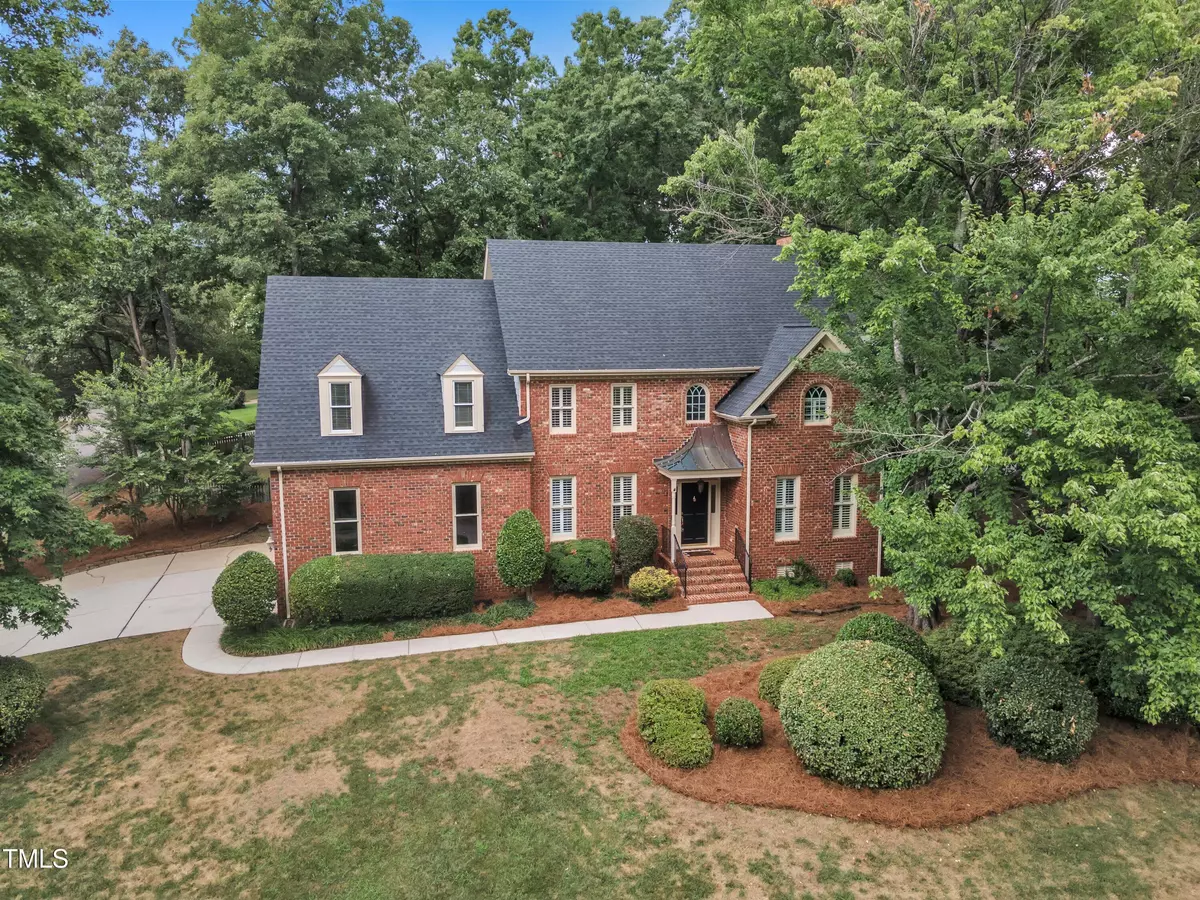Bought with Choice Residential Real Estate
$771,000
$750,000
2.8%For more information regarding the value of a property, please contact us for a free consultation.
4 Beds
3 Baths
3,054 SqFt
SOLD DATE : 08/22/2024
Key Details
Sold Price $771,000
Property Type Single Family Home
Sub Type Single Family Residence
Listing Status Sold
Purchase Type For Sale
Square Footage 3,054 sqft
Price per Sqft $252
Subdivision Picardy Pointe
MLS Listing ID 10042561
Sold Date 08/22/24
Style House,Site Built
Bedrooms 4
Full Baths 2
Half Baths 1
HOA Fees $71
HOA Y/N Yes
Abv Grd Liv Area 3,054
Originating Board Triangle MLS
Year Built 1991
Annual Tax Amount $6,065
Lot Size 0.370 Acres
Acres 0.37
Property Description
GORGEOUS BRICK FRONT Traditional
Home on .37 ACRES in the coveted Picardy Pointe swimming pool & tennis neighborhood!! Step in to the two-story foyer & you'll notice the beautiful Hardwoods throughout the entire first floor, with a formal dining room to your left & and office/flex space to your right. French Doors open to the large Living Room with a brick fireplace. The ENORMOUS SCREENED-IN-PORCH and 26.5 X 20.5 DECK are perfect for outdoor entertaining!! The deck overlooks the FULLY FENCED BACKYARD with mature landscaping. The chef's kitchen has a spacious island with granite countertops, a wet bar, & skylights providing additional natural light!! This home is adorned with beautiful details throughout, including transom windows, crown molding, wainscoting in the living room, trey ceilings in both the dining room & owner's suite with a Palladian window, updated light fixtures & Plantation Shutters on the front windows of the home! Upstairs you'll find a bonus room, the spacious owner's suite & two additional bedrooms. The walk up attic provides tons of storage space or the potential to be finished. Don't miss out on this wonderful opportunity to own a home in a serene setting on a PRIVATE WOODED CORNER LOT minutes from COSTCO, TRADER JOES, LIFETIME FITNESS, MACGREGOR COUNTRY CLUB, and 20 minutes to RTP & RDU. Hurry!
Location
State NC
County Wake
Community Pool, Street Lights, Tennis Court(S)
Zoning R12
Direction From Downtown Cary: Head south on N Academy St toward Chapel Hill Rd, Take W Chatham St and Old Apex Rd to Tarbert Dr (3.9 mi), Turn right at the 1st cross street onto Chapel Hill Rd (0.1 mi), Turn left onto N Harrison Ave (0.3 mi), Turn right onto W Chatham St (0.4 mi), At the traffic circle, take the 3rd exit and stay on W Chatham St (1.5 mi), Turn left onto Old Apex Rd (1.1 mi), Turn left onto SW Cary Pkwy (0.5 mi), Take Suterland Rd, Kirkcaldy Rd and Kettlebridge Dr to Stoneleigh Dr (0.4 mi). Home will be on the right.
Rooms
Other Rooms Garage(s)
Basement Crawl Space
Interior
Interior Features Bathtub/Shower Combination, Ceiling Fan(s), Crown Molding, Double Vanity, Eat-in Kitchen, Granite Counters, Kitchen Island, Pantry, Room Over Garage, Separate Shower, Smooth Ceilings, Storage, Tray Ceiling(s), Vaulted Ceiling(s), Walk-In Closet(s), Walk-In Shower, Wet Bar
Heating Fireplace(s), Floor Furnace, Forced Air
Cooling Ceiling Fan(s), Central Air, Dual, Multi Units
Flooring Carpet, Hardwood, Tile
Fireplaces Number 1
Fireplaces Type Gas Log, Living Room
Fireplace Yes
Window Features Blinds,Plantation Shutters,Skylight(s)
Appliance Dishwasher, Disposal, Dryer, Electric Cooktop, Ice Maker, Microwave, Oven, Refrigerator, Stainless Steel Appliance(s), Washer, Water Heater
Laundry Inside, Laundry Room, Upper Level
Exterior
Exterior Feature Fenced Yard, Private Yard, Rain Gutters
Garage Spaces 2.0
Fence Back Yard, Wood
Pool Swimming Pool Com/Fee
Community Features Pool, Street Lights, Tennis Court(s)
Utilities Available Cable Available, Electricity Connected, Sewer Connected, Water Connected
Waterfront No
View Y/N Yes
View Neighborhood
Roof Type Shingle
Street Surface Paved
Porch Deck, Front Porch, Porch, Rear Porch, Screened
Parking Type Attached, Covered, Driveway, Garage, Garage Faces Side, On Street, Open, Paved
Garage Yes
Private Pool No
Building
Lot Description Back Yard, Corner Lot, Few Trees, Front Yard, Landscaped, Native Plants, Private, Sloped Up
Faces From Downtown Cary: Head south on N Academy St toward Chapel Hill Rd, Take W Chatham St and Old Apex Rd to Tarbert Dr (3.9 mi), Turn right at the 1st cross street onto Chapel Hill Rd (0.1 mi), Turn left onto N Harrison Ave (0.3 mi), Turn right onto W Chatham St (0.4 mi), At the traffic circle, take the 3rd exit and stay on W Chatham St (1.5 mi), Turn left onto Old Apex Rd (1.1 mi), Turn left onto SW Cary Pkwy (0.5 mi), Take Suterland Rd, Kirkcaldy Rd and Kettlebridge Dr to Stoneleigh Dr (0.4 mi). Home will be on the right.
Story 2
Foundation Other
Sewer Public Sewer
Water Public
Architectural Style Traditional, Transitional
Level or Stories 2
Structure Type Brick,Masonite
New Construction No
Schools
Elementary Schools Wake - Laurel Park
Middle Schools Wake - Salem
High Schools Wake - Apex
Others
HOA Fee Include Maintenance Grounds
Senior Community false
Tax ID 0752.06389734.000
Special Listing Condition Standard
Read Less Info
Want to know what your home might be worth? Contact us for a FREE valuation!

Our team is ready to help you sell your home for the highest possible price ASAP


GET MORE INFORMATION






