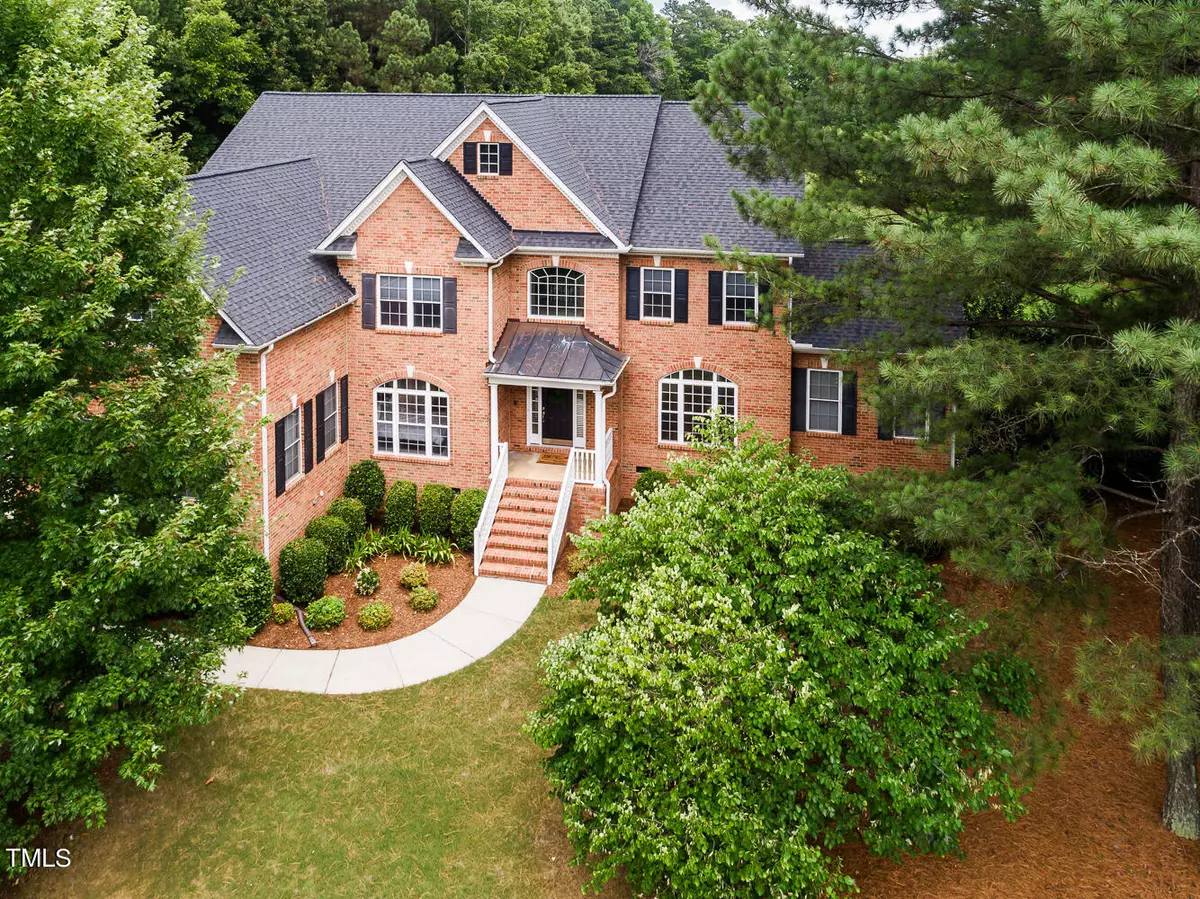Bought with EXP Realty LLC
$1,010,000
$1,023,000
1.3%For more information regarding the value of a property, please contact us for a free consultation.
4 Beds
4 Baths
5,083 SqFt
SOLD DATE : 08/22/2024
Key Details
Sold Price $1,010,000
Property Type Single Family Home
Sub Type Single Family Residence
Listing Status Sold
Purchase Type For Sale
Square Footage 5,083 sqft
Price per Sqft $198
Subdivision Symphony Run
MLS Listing ID 10040285
Sold Date 08/22/24
Style House,Site Built
Bedrooms 4
Full Baths 4
HOA Fees $27/ann
HOA Y/N Yes
Abv Grd Liv Area 5,083
Originating Board Triangle MLS
Year Built 2006
Annual Tax Amount $6,117
Lot Size 1.150 Acres
Acres 1.15
Property Description
Nestled on 1.15 acres in one of Apex's most coveted neighborhoods, this stately brick-front home exudes elegance and superior craftsmanship. Featuring an Imperial Staircase hardwood floors and extensive millwork throughout, this residence is designed for entertaining. Chef's kitchen with abundant counter space, the lavish home theater is perfect for private screenings, while the enchanting three-season room with its stone-covered fireplace and skylights offers year-round enjoyment. The stone patio, complete with a fire pit, is ideal for intimate gatherings. Wrap-around deck provides a picturesque setting for alfresco dining and relaxation. Generously sized rooms and abundant storage, this home embodies the pinnacle of refined living; ''The Peak of Good Living''.
Location
State NC
County Wake
Community Street Lights, Suburban
Zoning RR
Direction From US1; exit 96 onto Ten Ten Road; Right onto Smith Rd; Make another Right on Smith Road; Left on Percussion Drive. Home is on the left.
Rooms
Other Rooms Shed(s)
Interior
Interior Features Bathtub/Shower Combination, Built-in Features, Pantry, Ceiling Fan(s), Central Vacuum, Crown Molding, Eat-in Kitchen, Entrance Foyer, Granite Counters, High Ceilings, Kitchen Island, Natural Woodwork, Separate Shower, Shower Only, Smooth Ceilings, Tray Ceiling(s), Walk-In Closet(s), Walk-In Shower, Other
Heating Fireplace(s), Geothermal
Cooling Ceiling Fan(s), Geothermal
Flooring Carpet, Combination, Hardwood, Tile
Fireplaces Number 2
Fireplaces Type Family Room, Fire Pit, Gas, Outside, See Remarks
Fireplace Yes
Window Features Shutters,Window Coverings
Appliance Built-In Electric Oven, Cooktop, Dishwasher, Electric Water Heater, Gas Cooktop, Stainless Steel Appliance(s), Water Heater, Other
Laundry Inside, Laundry Room, Main Level, Sink
Exterior
Exterior Feature Fire Pit, Garden, Rain Gutters, Other
Garage Spaces 3.0
Fence None
Pool None
Community Features Street Lights, Suburban
Utilities Available Electricity Connected, Natural Gas Connected, Septic Connected, Water Connected, Underground Utilities
View Y/N Yes
Roof Type Shingle
Street Surface Asphalt,Paved
Porch Deck, Front Porch, Patio, Screened, Wrap Around, See Remarks
Garage Yes
Private Pool No
Building
Lot Description Back Yard, Cleared, Front Yard, Garden, Hardwood Trees, Landscaped, Partially Cleared, Sprinklers In Front, Other, See Remarks
Faces From US1; exit 96 onto Ten Ten Road; Right onto Smith Rd; Make another Right on Smith Road; Left on Percussion Drive. Home is on the left.
Story 3
Foundation Raised
Sewer Septic Tank
Water Private, Well
Architectural Style Traditional, Transitional
Level or Stories 3
Structure Type Brick Veneer,Fiber Cement
New Construction No
Schools
Elementary Schools Wake - Oak Grove
Middle Schools Wake - Lufkin Road
High Schools Wake - Apex
Others
HOA Fee Include Unknown
Senior Community false
Tax ID 0750693414
Special Listing Condition Standard
Read Less Info
Want to know what your home might be worth? Contact us for a FREE valuation!

Our team is ready to help you sell your home for the highest possible price ASAP

GET MORE INFORMATION

