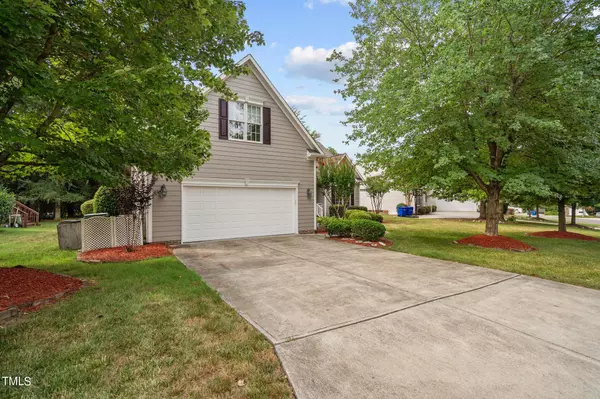Bought with Berkshire Hathaway HomeService
$480,000
$485,000
1.0%For more information regarding the value of a property, please contact us for a free consultation.
3 Beds
2 Baths
2,391 SqFt
SOLD DATE : 08/22/2024
Key Details
Sold Price $480,000
Property Type Single Family Home
Sub Type Single Family Residence
Listing Status Sold
Purchase Type For Sale
Square Footage 2,391 sqft
Price per Sqft $200
Subdivision Treyburn
MLS Listing ID 10041604
Sold Date 08/22/24
Style House,Site Built
Bedrooms 3
Full Baths 2
HOA Fees $47/ann
HOA Y/N Yes
Abv Grd Liv Area 2,391
Originating Board Triangle MLS
Year Built 2005
Annual Tax Amount $3,430
Lot Size 0.260 Acres
Acres 0.26
Property Description
Step into your dream home! This exceptional 3-bedroom, 2-bathroom ranch-style gem in the Treyburn subdivision boasts over 2,300 sq ft of meticulously maintained living space, complete with elegant hardwood flooring throughout. A recently installed tankless water heater and a brand-new HVAC system (2024) ensure modern comfort and energy efficiency. The primary bathroom was recently renovated, adding a touch of luxury, and the laundry room features brand-new cabinets for added convenience. The finished area above the garage offers endless possibilities as a 4th bedroom, office, or bonus room, tailored to your needs. Imagine unwinding in the bright and airy sunroom, perfect for morning coffee or reading your favorite book. Host gatherings on the expansive deck overlooking a beautifully landscaped backyard, providing a serene and private retreat. With its blend of modern amenities and charming features, this home offers a unique opportunity to enjoy a comfortable and flexible lifestyle. Schedule your tour today and discover all that this incredible property has to offer!
Location
State NC
County Durham
Direction From 85 east turn left onto Red Mill Rd, Take Red Mill Rd to Old Oxford Rd, Continue on Old Oxford Rd to Loblolly Dr, Continue on Loblolly Dr. Drive to Red Cedar Cir, Turn right and home is on your left hand side.
Rooms
Other Rooms None
Basement Crawl Space
Interior
Interior Features Bathtub/Shower Combination, Ceiling Fan(s), Crown Molding, Double Vanity, Eat-in Kitchen, Entrance Foyer, Pantry, Master Downstairs, Room Over Garage, Shower Only, Tray Ceiling(s), Walk-In Closet(s), Walk-In Shower, Water Closet
Heating Forced Air
Cooling Ceiling Fan(s), Central Air
Flooring Carpet, Hardwood
Fireplace No
Window Features Blinds,Screens
Appliance Dishwasher, Electric Oven, Microwave, Range, Refrigerator, Tankless Water Heater, Washer/Dryer
Laundry Laundry Room
Exterior
Garage Spaces 2.0
Fence None
Pool None
Utilities Available Sewer Connected, Water Connected
Waterfront No
Roof Type Shingle
Street Surface Asphalt
Porch Deck
Parking Type Attached, Driveway, Garage, Garage Door Opener, Garage Faces Front
Garage Yes
Private Pool No
Building
Lot Description Back Yard, Front Yard
Faces From 85 east turn left onto Red Mill Rd, Take Red Mill Rd to Old Oxford Rd, Continue on Old Oxford Rd to Loblolly Dr, Continue on Loblolly Dr. Drive to Red Cedar Cir, Turn right and home is on your left hand side.
Story 1
Foundation Other
Sewer Public Sewer
Water Public
Architectural Style Ranch
Level or Stories 1
Structure Type Unknown
New Construction No
Schools
Elementary Schools Durham - Little River
Middle Schools Durham - Lucas
High Schools Durham - Northern
Others
HOA Fee Include Unknown
Senior Community false
Tax ID 192386
Special Listing Condition Standard
Read Less Info
Want to know what your home might be worth? Contact us for a FREE valuation!

Our team is ready to help you sell your home for the highest possible price ASAP


GET MORE INFORMATION






