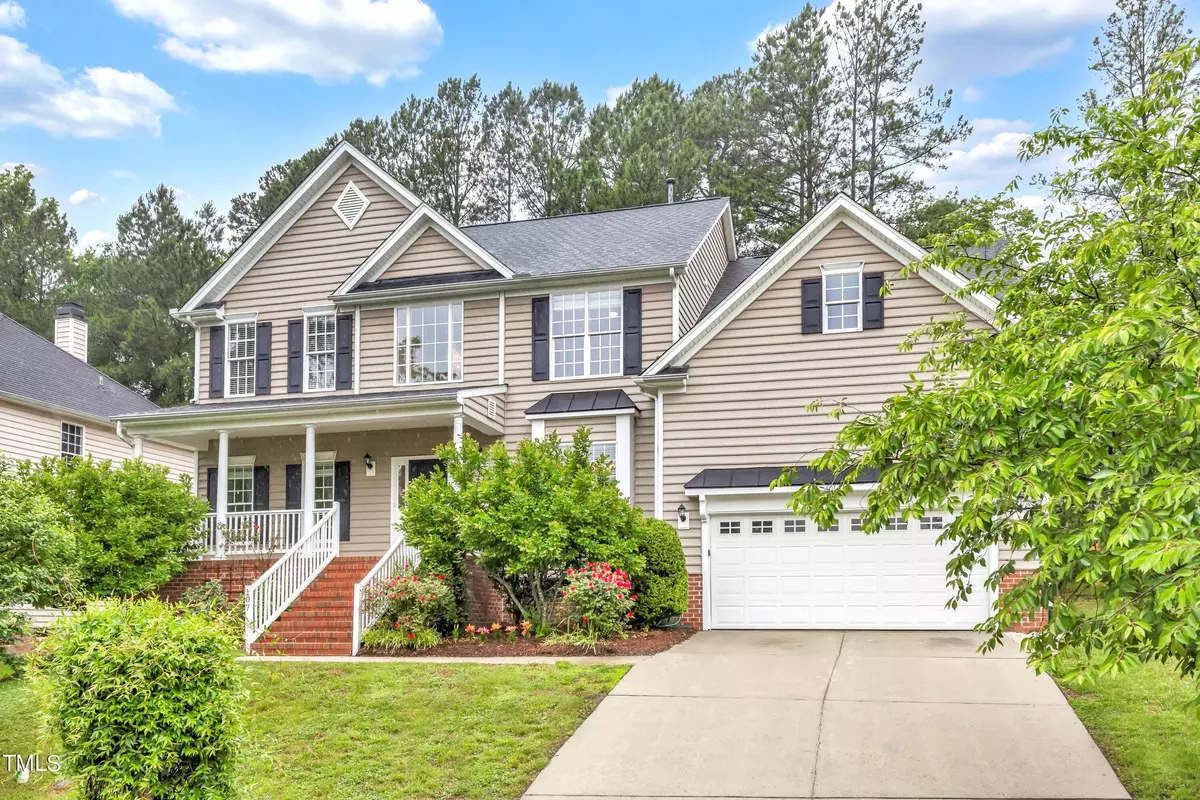Bought with Berkshire Hathaway HomeService
$775,000
$775,000
For more information regarding the value of a property, please contact us for a free consultation.
4 Beds
3 Baths
3,209 SqFt
SOLD DATE : 08/22/2024
Key Details
Sold Price $775,000
Property Type Single Family Home
Sub Type Single Family Residence
Listing Status Sold
Purchase Type For Sale
Square Footage 3,209 sqft
Price per Sqft $241
Subdivision Brookstone
MLS Listing ID 10029599
Sold Date 08/22/24
Style Site Built
Bedrooms 4
Full Baths 2
Half Baths 1
HOA Fees $26
HOA Y/N Yes
Abv Grd Liv Area 3,209
Originating Board Triangle MLS
Year Built 1999
Annual Tax Amount $4,485
Lot Size 10,454 Sqft
Acres 0.24
Property Description
The cozy rocking chair front porch welcomes you into this stunning 4-bedroom home set on .24-acres in West Cary's sought-after Brookstone community. As you step into the bright and inviting 2-story foyer, you'll discover versatile office/library and spacious family room with a cozy fireplace. The modern kitchen features ample cabinet space, sleek stainless steel appliances and quartz countertops complete with an island, a butler's pantry with an adjacent sun-drenched breakfast nook and a formal dining area. The flowing interior seamlessly leads to the upper level with a spacious primary suite, 3 additional bedrooms, a full bath, and a large bonus room with walk-in storage and a 2nd staircase. Step outside to the oversized 2-tier deck, an ideal setting for relaxation and entertainment. Recently updated with brand new laminate flooring and carpeting, quartz countertops, new backsplash, freshly painted walls and trim! This home is READY FOR YOU TO MOVE IN and make it your own!
Location
State NC
County Wake
Community Pool
Direction Take Hwy 55 E and turn left onto Lewey Drive; Turn left onto Joseph Pond Lane and your home is on the left.
Interior
Interior Features Pantry, Ceiling Fan(s), Eat-in Kitchen, Entrance Foyer, Kitchen Island, Quartz Counters, Recessed Lighting, Walk-In Closet(s), Walk-In Shower
Heating Central, Natural Gas
Cooling Central Air, Zoned
Flooring Carpet, Laminate
Fireplaces Number 1
Fireplaces Type Gas Log
Fireplace Yes
Appliance Dishwasher, Dryer, Electric Cooktop, Electric Range, Gas Water Heater, Refrigerator, Washer
Laundry Laundry Room, Main Level
Exterior
Garage Spaces 2.0
Community Features Pool
Utilities Available Electricity Connected, Natural Gas Connected, Sewer Connected, Water Connected
View Y/N Yes
Roof Type Shingle
Porch Deck, Front Porch, Patio
Garage Yes
Private Pool No
Building
Faces Take Hwy 55 E and turn left onto Lewey Drive; Turn left onto Joseph Pond Lane and your home is on the left.
Story 2
Foundation Permanent
Sewer Public Sewer
Water Public
Architectural Style Traditional, Transitional
Level or Stories 2
Structure Type Brick Veneer,Vinyl Siding
New Construction No
Schools
Elementary Schools Wake - Turner Creek Road Year Round
Middle Schools Wake - Salem
High Schools Wake - Green Hope
Others
HOA Fee Include Maintenance Grounds,Special Assessments
Senior Community false
Tax ID 0733862747
Special Listing Condition Standard
Read Less Info
Want to know what your home might be worth? Contact us for a FREE valuation!

Our team is ready to help you sell your home for the highest possible price ASAP


GET MORE INFORMATION

