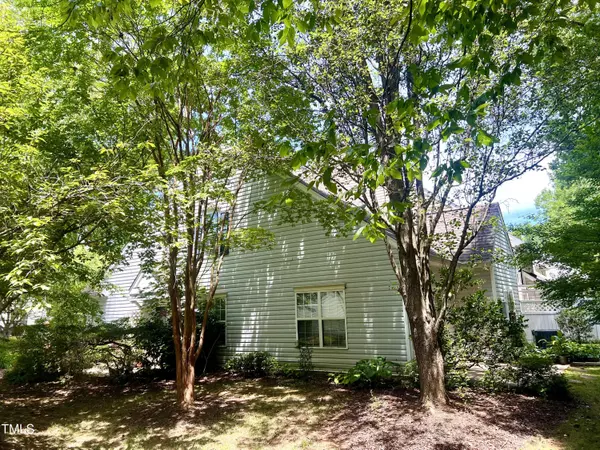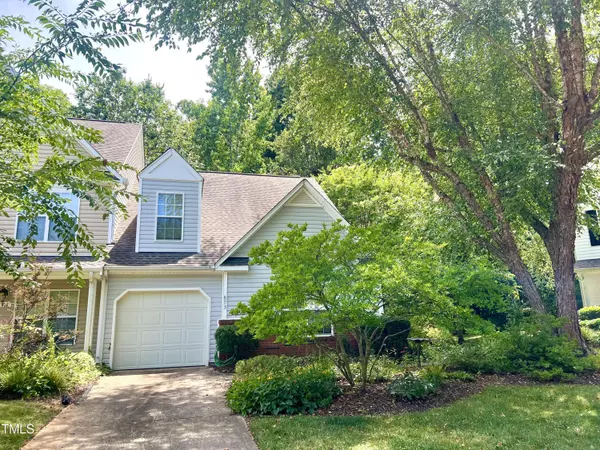Bought with Non Member Office
$240,000
$237,000
1.3%For more information regarding the value of a property, please contact us for a free consultation.
3 Beds
2 Baths
1,546 SqFt
SOLD DATE : 08/23/2024
Key Details
Sold Price $240,000
Property Type Townhouse
Sub Type Townhouse
Listing Status Sold
Purchase Type For Sale
Square Footage 1,546 sqft
Price per Sqft $155
Subdivision Saint Andrews At Stoney Creek
MLS Listing ID 10040208
Sold Date 08/23/24
Style Townhouse
Bedrooms 3
Full Baths 2
HOA Fees $177/mo
HOA Y/N Yes
Abv Grd Liv Area 1,546
Originating Board Triangle MLS
Year Built 2000
Annual Tax Amount $1,334
Lot Size 1,742 Sqft
Acres 0.04
Property Description
COMING SOON - END UNIT that backs up to the Stoney Creek Golf Course. Freshly painted, carpets cleaned, Ready to Move Into! This unit comes with a refrigerator and a New Washer and Dryer (not new). The backyard of this cute little townhouse has been created and cared for by a horticulture expert and has really made this space something beautiful and peaceful. With only one neighbor, you get the whole side yard to create whatever lovely space suits you. The Master on the Main makes this ideal for those opposed to stairs, but the bedroom and loft on the 2nd floor allow for lots of great options. The two-sided, see through fireplace makes the living area from the kitchen to the back door, a cozy little place to gather with family and friends. The HOA takes care of any roof or siding issues, and they pressure washed recently and the grounds are being beautified currently.
The Stoney Creek Subdivision is a coveted neighborhood conveniently located close to the highway between Guilford and Alamance County, making it super easy to commute up to the Triangle or down to the Triad!
DON'T WAIT TO CHECK THIS ONE OUT OR IT COULD BE GONE!
Location
State NC
County Guilford
Community Clubhouse, Golf, Pool, Sidewalks, Street Lights
Direction Take Exit 135 onto Rock Creek Dairy Road, turn towards Sedalia/Hwy 70. At the light, take a right onto Burlington Road/Hwy 70. At the next light, in front of Biscuitville, turn left onto Golf House Road. Turn left onto Double Eagle Drive and then let onto Creek Crossing Trail. The house is on the left. End unit. Door is on the side of the Townhouse.
Interior
Interior Features Bathtub/Shower Combination, Breakfast Bar, Laminate Counters
Heating Central, Electric, Fireplace(s), Forced Air, Natural Gas
Cooling Ceiling Fan(s), Central Air, Electric
Flooring Carpet, Laminate
Fireplaces Number 1
Fireplaces Type Double Sided, Fireplace Screen, Gas, Gas Log, Living Room, See Through, See Remarks
Fireplace Yes
Window Features Blinds,Shutters
Appliance Ice Maker, Range, Refrigerator
Laundry In Kitchen, Laundry Closet, Lower Level, Main Level
Exterior
Exterior Feature None
Garage Spaces 1.0
Fence None
Community Features Clubhouse, Golf, Pool, Sidewalks, Street Lights
Utilities Available Cable Connected, Electricity Connected, Natural Gas Available
View Y/N Yes
View Golf Course
Roof Type Composition,Shingle
Street Surface Asphalt,Paved
Parking Type Common, Concrete, Garage, Garage Door Opener
Garage Yes
Private Pool No
Building
Lot Description Near Golf Course
Faces Take Exit 135 onto Rock Creek Dairy Road, turn towards Sedalia/Hwy 70. At the light, take a right onto Burlington Road/Hwy 70. At the next light, in front of Biscuitville, turn left onto Golf House Road. Turn left onto Double Eagle Drive and then let onto Creek Crossing Trail. The house is on the left. End unit. Door is on the side of the Townhouse.
Story 2
Foundation Slab
Sewer Public Sewer
Water Public
Architectural Style Traditional
Level or Stories 2
Structure Type Vinyl Siding
New Construction No
Schools
Elementary Schools Guilford County Schools
Middle Schools Guilford County Schools
High Schools Guilford County Schools
Others
HOA Fee Include Maintenance Grounds,Maintenance Structure,Pest Control,Road Maintenance,Special Assessments,Storm Water Maintenance
Tax ID 8824043157
Special Listing Condition Standard
Read Less Info
Want to know what your home might be worth? Contact us for a FREE valuation!

Our team is ready to help you sell your home for the highest possible price ASAP


GET MORE INFORMATION






