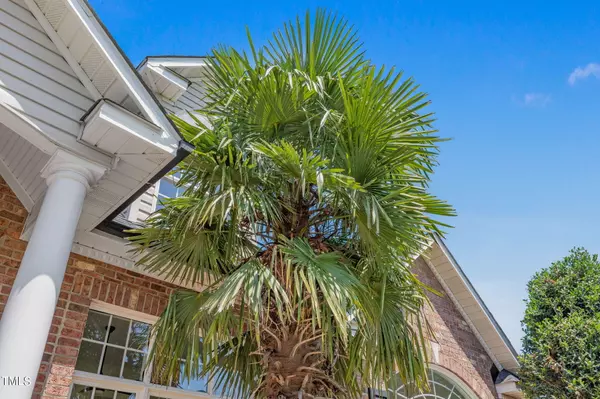Bought with RE/MAX Complete
$529,900
$529,900
For more information regarding the value of a property, please contact us for a free consultation.
3 Beds
4 Baths
3,618 SqFt
SOLD DATE : 08/23/2024
Key Details
Sold Price $529,900
Property Type Single Family Home
Sub Type Single Family Residence
Listing Status Sold
Purchase Type For Sale
Square Footage 3,618 sqft
Price per Sqft $146
Subdivision Not In A Subdivision
MLS Listing ID 10039500
Sold Date 08/23/24
Bedrooms 3
Full Baths 3
Half Baths 1
HOA Y/N No
Abv Grd Liv Area 3,618
Originating Board Triangle MLS
Year Built 2000
Annual Tax Amount $2,581
Lot Size 0.890 Acres
Acres 0.89
Property Description
Welcome to this custom-brick home nestled in a serene country setting~ Offering privacy on an expansive, almost 1-Acre Lot w/ a fenced in backyard!~ This home features a formal dining room w/ beautiful built-in cabinetry perfect for hosting gatherings. ~ Spacious family room highlighted by a striking stone fireplace & built in cabinets~ UPDATED interior recently renovated w/ luxury vinyl tile flooring throughout the downstairs area~ Kitchen completely updated w/ granite countertops, built in appliances, tile backsplash, a charming shiplap island, new lighting & upgraded fixtures and hardware. ALL 3 Bedrooms are conveniently located downstairs ~ Primary Bedroom boasts double walk in closets and spacious ensuite bathroom w/ tile shower, jetted garden tub & double vanity!~ Large Laundry Room includes sink and closet~ Upstairs you'll find plenty of versatile space for offices, hobby rooms or additional bedrooms- all w/ new carpet!~ Full bathroom completely remodeled w/ tile shower, new vanity & lighting. ~ Outside features screened in porch leading to all brick covered patio w/ large ceiling fan. This home combines the charm of country living w/ modern updates & spacious well designed interiors. It offers the perfect blend of comfort, functionality and style making it an ideal retreat in the CBA School District!!
Location
State NC
County Wayne
Direction From I-95 N - Take exit 107 to merge onto US-301 N/S Church St toward Kenly/Wilson - Turn right onto NC-222 E/W 2nd St - Turn right onto N Wilson St - Turn left at the 1st cross street onto NC-222 E/E Main St - Continue to follow NC-222 E - Turn right onto Airport Rd NE and the home will be on your right.
Interior
Interior Features Built-in Features, Pantry, Ceiling Fan(s), Double Vanity, Dual Closets, Eat-in Kitchen, Entrance Foyer, Granite Counters, High Ceilings, High Speed Internet, Kitchen Island, Kitchen/Dining Room Combination, Master Downstairs, Recessed Lighting, Separate Shower, Smooth Ceilings, Soaking Tub, Stone Counters, Walk-In Closet(s), Walk-In Shower
Heating Heat Pump
Cooling Central Air, Heat Pump
Flooring Carpet, Tile, Vinyl
Fireplaces Number 1
Fireplaces Type Family Room, Living Room
Fireplace Yes
Appliance Cooktop, Dishwasher, Double Oven, Electric Cooktop, Electric Oven, Electric Water Heater, Ice Maker, Oven, Plumbed For Ice Maker, Range Hood, Stainless Steel Appliance(s), Water Heater
Laundry Inside, Laundry Room, Main Level
Exterior
Exterior Feature Fenced Yard, Lighting, Rain Gutters
Garage Spaces 2.0
Fence Back Yard, Fenced, Full
Utilities Available Electricity Connected, Septic Connected, Water Connected
Roof Type Shingle
Street Surface Paved
Porch Covered, Front Porch, Patio, Porch, Rear Porch, Screened
Parking Type Attached, Concrete, Covered, Driveway, Enclosed, Garage, Garage Door Opener, Garage Faces Side, Inside Entrance, Kitchen Level, Lighted, On Site, Open, Outside
Garage Yes
Private Pool No
Building
Lot Description Back Yard, Few Trees, Front Yard, Landscaped, Level
Faces From I-95 N - Take exit 107 to merge onto US-301 N/S Church St toward Kenly/Wilson - Turn right onto NC-222 E/W 2nd St - Turn right onto N Wilson St - Turn left at the 1st cross street onto NC-222 E/E Main St - Continue to follow NC-222 E - Turn right onto Airport Rd NE and the home will be on your right.
Story 2
Foundation Raised
Sewer Septic Tank
Water Public
Architectural Style Traditional
Level or Stories 2
Structure Type Brick,Brick Veneer
New Construction No
Schools
Elementary Schools Wayne - Fremont
Middle Schools Wayne - Norwayne
High Schools Wayne - Charles B Aycock
Others
Tax ID 3614587086
Special Listing Condition Standard
Read Less Info
Want to know what your home might be worth? Contact us for a FREE valuation!

Our team is ready to help you sell your home for the highest possible price ASAP


GET MORE INFORMATION






