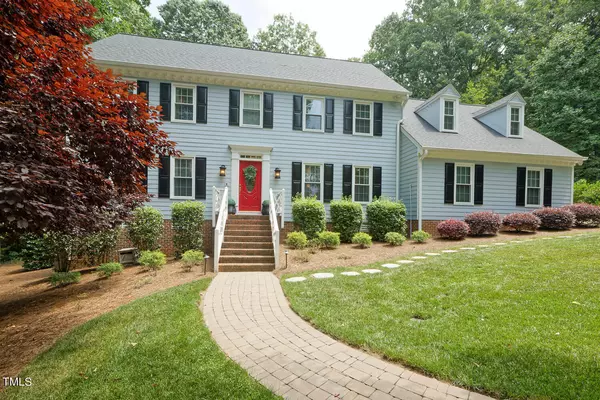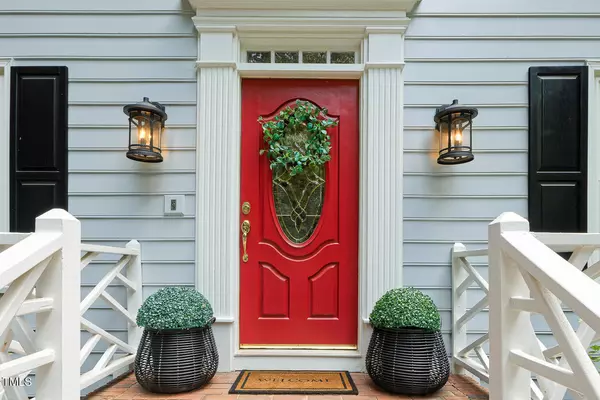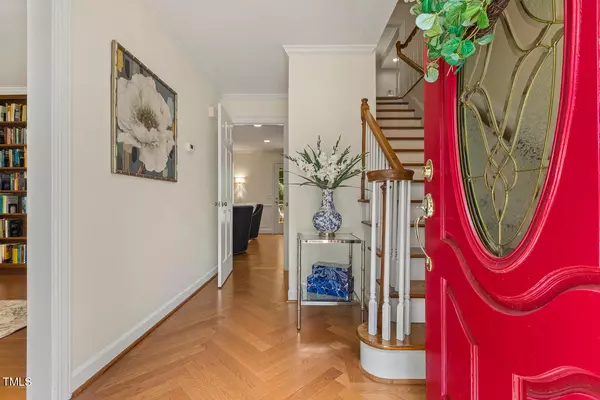Bought with Gaskill Realty Company
$912,500
$925,000
1.4%For more information regarding the value of a property, please contact us for a free consultation.
4 Beds
3 Baths
3,155 SqFt
SOLD DATE : 08/23/2024
Key Details
Sold Price $912,500
Property Type Single Family Home
Sub Type Single Family Residence
Listing Status Sold
Purchase Type For Sale
Square Footage 3,155 sqft
Price per Sqft $289
Subdivision Homestead
MLS Listing ID 10036543
Sold Date 08/23/24
Style House,Site Built
Bedrooms 4
Full Baths 3
HOA Fees $16/ann
HOA Y/N Yes
Abv Grd Liv Area 3,155
Originating Board Triangle MLS
Year Built 1983
Annual Tax Amount $4,127
Lot Size 0.750 Acres
Acres 0.75
Property Description
Welcome to this meticulously maintained home located in the serene Cary neighborhood of Homestead. Step inside to discover a beautifully updated interior where every detail has been thoughtfully considered. The downstairs was completely renovated in 2020, featuring new ¾'' hardwood floors in the dining room, library, family room, kitchen, and showcases an elegant herringbone pattern with border in the foyer. The heart of this home is its stunning custom kitchen, equipped with solid wood soft-close cabinets, deep drawers, roll-out shelves, and a specialty drawer for pots, pans, and lids. The kitchen also boasts an induction stove/oven with a warming drawer, under-counter microwave, and a redesigned pantry for maximum storage and convenience. Crystal and drum shade chandelier pendants illuminate the casual dining/breakfast area, adding a touch of sophistication. Relax in the family room beside the new stone fireplace with gas logs, or retreat to the library adorned with solid wood bookshelves. New lighting throughout the home, including downstairs with dimmers, sets the perfect ambiance for any occasion. The main floor features a guest suite with a solid marble bath and shower, ideal for visitors. For year-round enjoyment, the sunroom offers EZ Breeze windows and a tiled floor, providing outdoor living without the nuisances of bugs and pollen, complete with its own separate heat and air unit. Ascend the hardwood stairs to discover the spacious owner's bedroom, featuring two walk-in closets redesigned for optimal storage. The owner's bath impresses with a custom double vanity, granite countertops, a large tiled and glassed-in shower, and abundant natural light. Additional highlights include two generous bedrooms with walk-in closets, a hall bath recently updated with quartz countertops, a convenient laundry room, and a bonus room with a wet bar, perfect for entertaining guests. Outside, a large deck awaits for outdoor gatherings, while a walk-in crawl space and workshop with dehumidifiers provide ample storage and workspace. The workshop includes a built-in workbench, extensive pegboard for tools, and convenient shelving units.
Recent upgrades include a new roof (2021) with a transferable warranty, premium OKNA Insul-Tec 500 windows (2017), a Rinnai natural gas tankless water heater (2011), and an HVAC system (2008/2009) ensuring comfort and efficiency year-round. Located near parks, greenways, shopping, dining, and with easy access to major highways, this home offers both luxury and convenience in one of Cary's most desirable neighborhoods. Discover your dream home today!
Location
State NC
County Wake
Zoning R40
Direction I-40 to N Harrison Ave, Pass NW Cary Pkwy, Right on Homestead Dr, Right on Heritage Ct, House is in the Cul-de-Sac.
Rooms
Basement Unfinished, Crawl Space, Workshop
Interior
Interior Features Bathtub/Shower Combination, Bookcases, Built-in Features, Chandelier, Crown Molding, Double Vanity, Dual Closets, Eat-in Kitchen, Entrance Foyer, Granite Counters, Kitchen Island, Pantry, Quartz Counters, Recessed Lighting, Separate Shower, Smooth Ceilings, Storage, Walk-In Closet(s), Walk-In Shower, Wet Bar
Heating Heat Pump
Cooling Central Air
Flooring Carpet, Hardwood, Tile
Fireplaces Number 1
Fireplaces Type Family Room, Gas Log
Fireplace Yes
Appliance Dishwasher, Microwave, Oven, Stainless Steel Appliance(s), Tankless Water Heater, Warming Drawer
Laundry Laundry Closet, Upper Level
Exterior
Garage Spaces 2.0
Roof Type Shingle
Parking Type Attached, Driveway, Garage, Garage Faces Side
Garage Yes
Private Pool No
Building
Lot Description Back Yard, Cul-De-Sac, Front Yard, Landscaped, Native Plants
Faces I-40 to N Harrison Ave, Pass NW Cary Pkwy, Right on Homestead Dr, Right on Heritage Ct, House is in the Cul-de-Sac.
Story 2
Foundation Raised
Sewer Septic Tank
Water Private, Well
Architectural Style Traditional, Transitional
Level or Stories 2
Structure Type Brick,Fiber Cement,Masonite,Wood Siding
New Construction No
Schools
Elementary Schools Wake - Reedy Creek
Middle Schools Wake - Reedy Creek
High Schools Wake - Cary
Others
HOA Fee Include None
Tax ID 0765426066
Special Listing Condition Standard
Read Less Info
Want to know what your home might be worth? Contact us for a FREE valuation!

Our team is ready to help you sell your home for the highest possible price ASAP


GET MORE INFORMATION






