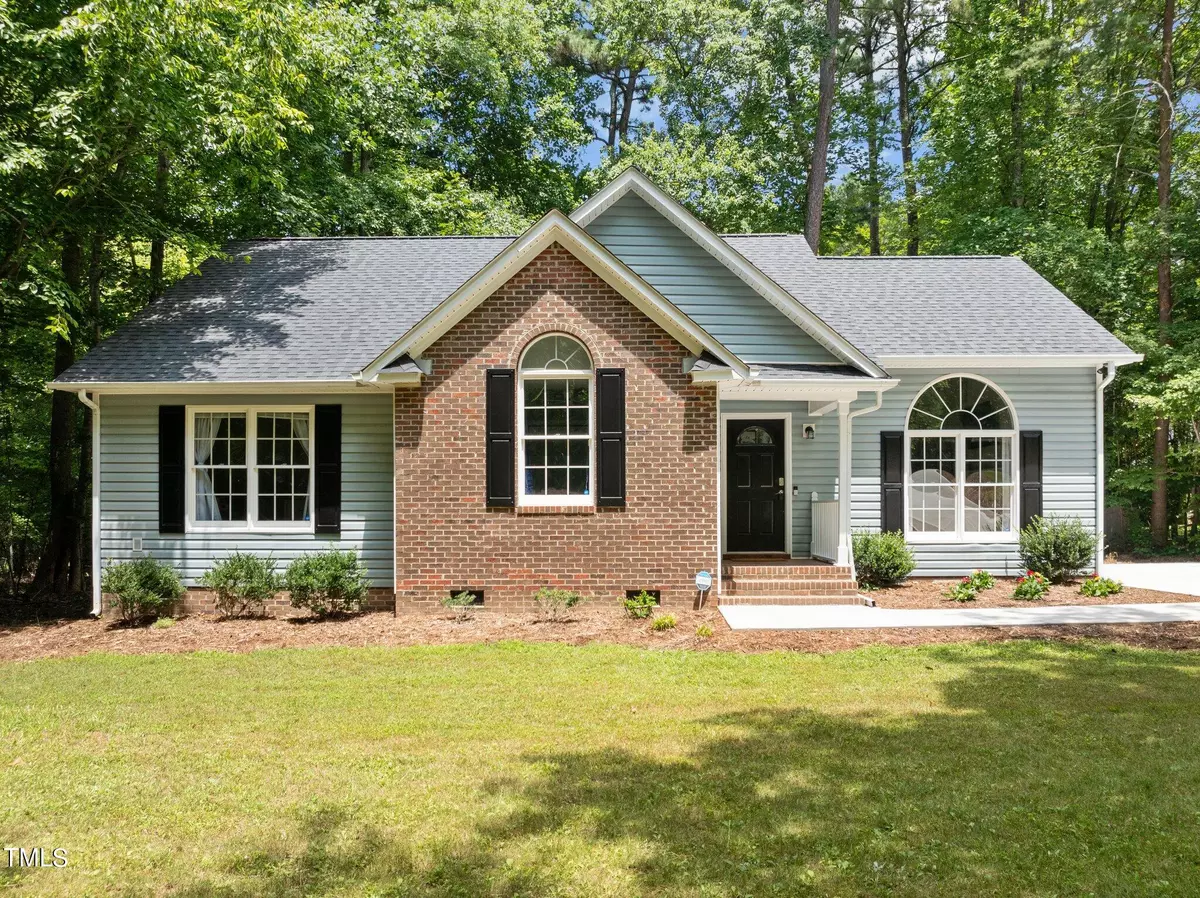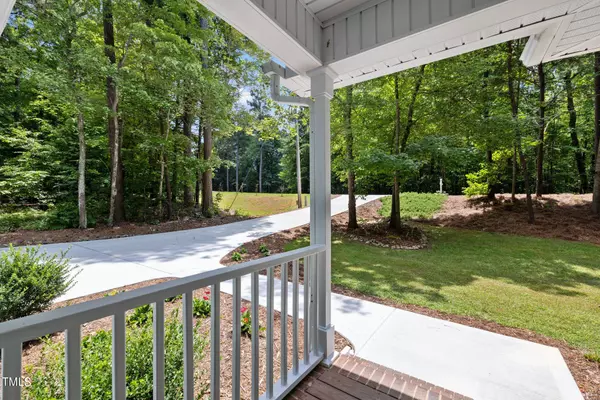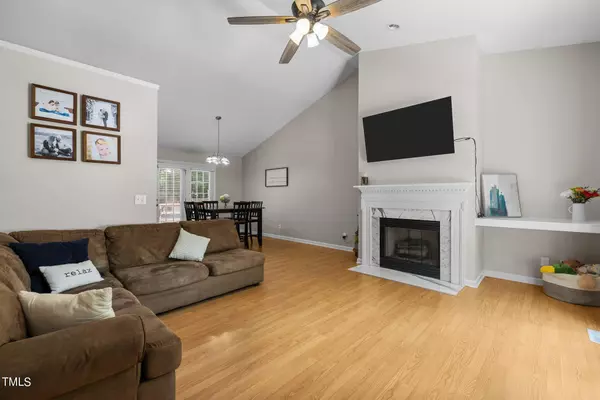Bought with Coldwell Banker Advantage
$400,000
$364,999
9.6%For more information regarding the value of a property, please contact us for a free consultation.
3 Beds
2 Baths
1,424 SqFt
SOLD DATE : 08/23/2024
Key Details
Sold Price $400,000
Property Type Single Family Home
Sub Type Single Family Residence
Listing Status Sold
Purchase Type For Sale
Square Footage 1,424 sqft
Price per Sqft $280
Subdivision Deer Forest
MLS Listing ID 10042086
Sold Date 08/23/24
Bedrooms 3
Full Baths 2
HOA Y/N No
Abv Grd Liv Area 1,424
Originating Board Triangle MLS
Year Built 2001
Annual Tax Amount $1,611
Lot Size 1.030 Acres
Acres 1.03
Property Description
Move Right In! This 1,424 SF home is a perfect blend of style and comfort, set on a large 1.02-acre lot. Designed for modern living, this one-level home offers an inviting open floor plan that's perfect for both entertaining and everyday relaxation. As you enter, you're welcomed by a bright, living area with cathedral ceilings that elevate the space. The seamless flow between the living room, dining area, and kitchen with Pantry creates a warm and inviting atmosphere. Retreat to the Primary Bedroom, featuring a spacious walk-in closet and a en-suite bathroom with a double vanity, separate shower, and a garden tub—ideal for unwinding after a long day. Two additional Bedrooms provide ample space for family, guests, or a home office. The separate laundry room adds a touch of convenience to your daily routine. This home comes with numerous recent upgrades in 2024, including a NEW ROOF * NEW HEAT PUMP & DUCTWORK * NEW WELL PUMP, and a freshly paved driveway, ensuring a hassle-free lifestyle. Pull-down Attic Storage; Linen Closet. Experience the perfect blend of modern amenities and peaceful living.
Location
State NC
County Durham
Direction North on Guess Road, LEFT on Umstead; RIGHT on Bivins Rd; RIGHT on Calais
Rooms
Other Rooms Shed(s)
Interior
Interior Features Bathtub/Shower Combination, Cathedral Ceiling(s), Ceiling Fan(s), Double Vanity, High Speed Internet, Laminate Counters, Open Floorplan, Pantry, Master Downstairs, Separate Shower, Soaking Tub, Walk-In Closet(s)
Heating Electric, Heat Pump
Cooling Central Air, Heat Pump
Flooring Carpet, Laminate, Vinyl
Fireplaces Number 1
Fireplace Yes
Appliance Dishwasher, Electric Range, Electric Water Heater, Microwave
Laundry Electric Dryer Hookup, Laundry Room, Washer Hookup
Exterior
Utilities Available Cable Available, Electricity Connected, Septic Connected
Roof Type Shingle
Porch Deck, Front Porch
Parking Type Concrete, Driveway
Garage No
Private Pool No
Building
Lot Description Back Yard, Landscaped
Faces North on Guess Road, LEFT on Umstead; RIGHT on Bivins Rd; RIGHT on Calais
Foundation Brick/Mortar
Sewer Septic Tank
Water Well
Architectural Style Ranch
Structure Type Brick Veneer,Vinyl Siding
New Construction No
Schools
Elementary Schools Durham - Eno Valley
Middle Schools Durham - Carrington
High Schools Durham - Northern
Others
Tax ID 187147
Special Listing Condition Standard
Read Less Info
Want to know what your home might be worth? Contact us for a FREE valuation!

Our team is ready to help you sell your home for the highest possible price ASAP


GET MORE INFORMATION






