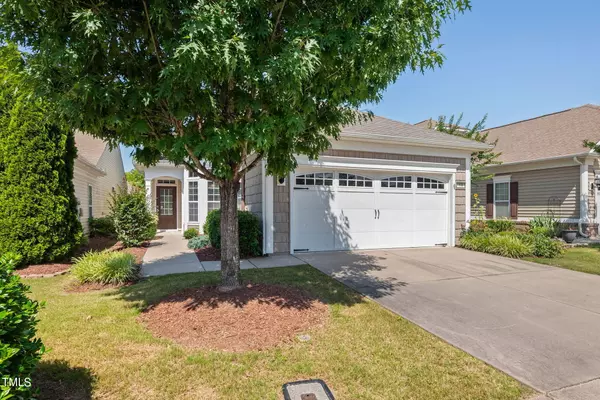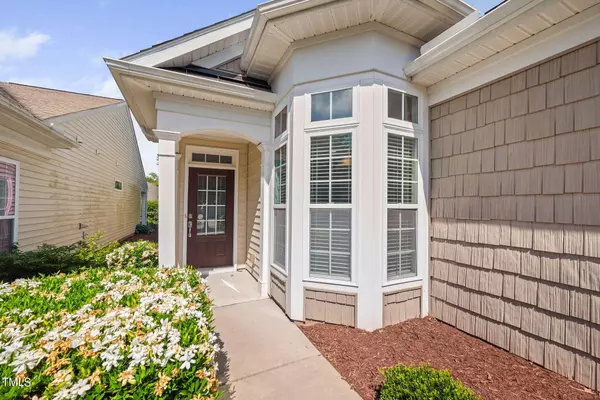Bought with Adorn Realty
$500,000
$500,000
For more information regarding the value of a property, please contact us for a free consultation.
3 Beds
2 Baths
1,410 SqFt
SOLD DATE : 08/23/2024
Key Details
Sold Price $500,000
Property Type Single Family Home
Sub Type Single Family Residence
Listing Status Sold
Purchase Type For Sale
Square Footage 1,410 sqft
Price per Sqft $354
Subdivision Carolina Preserve
MLS Listing ID 10039792
Sold Date 08/23/24
Style House,Site Built
Bedrooms 3
Full Baths 2
HOA Fees $300/mo
HOA Y/N Yes
Abv Grd Liv Area 1,410
Originating Board Triangle MLS
Year Built 2009
Annual Tax Amount $3,124
Lot Size 4,791 Sqft
Acres 0.11
Property Description
Welcome to 550 Tomkins Loop, nestled in the vibrant, active adult 55+ community of Carolina Preserve. This charming home, built in 2009, offers main-level living with a spacious owner's suite, complete with a walk-in closet and storage system. Enjoy the elegance of hardwood floors and crown molding in the main living areas, complemented by smooth ceilings with recessed lighting.
The gourmet kitchen features granite countertops, stainless steel appliances (including a gas range), and a gas water heater. Relax in the peaceful screened porch with a view of the backyard, perfect for unwinding after a busy day. Additional highlights include a roof replaced in 2021 and an attached 2-car garage.
Carolina Preserve boasts an extensive array of amenities designed for active adult living. The main clubhouse is the hub for community social events, fitness classes, and sports activities, featuring a state-of-the-art fitness center, indoor lap pool, aerobics and dance studio, ballroom, demonstration kitchen, hobby and craft studios, library, varsity room, and sundeck. Outdoor amenities include a resort-style pool with beach entry and spa, four clay tennis courts, bocce ball courts, a putting green, and a scenic 15-acre lake. Miles of walking and biking trails wind through the community and connect to Cary's extensive bike trail system, including the historic Tobacco Trail between Raleigh and Durham. Experience the perfect blend of comfort, style, and vibrant community living at Carolina Preserve.
Location
State NC
County Chatham
Community Clubhouse, Curbs, Fitness Center, Pool, Sidewalks, Street Lights, Suburban, Tennis Court(S)
Direction O'Kelly Chapel to left on Del Webb Avenue. Left on Tomkins Loop.
Interior
Interior Features Ceiling Fan(s), Crown Molding, Dining L, Double Vanity, Eat-in Kitchen, Entrance Foyer, Granite Counters, High Speed Internet, Pantry, Master Downstairs, Recessed Lighting, Separate Shower, Smooth Ceilings, Walk-In Closet(s), Walk-In Shower
Heating Forced Air
Cooling Central Air
Flooring Hardwood
Fireplaces Type None
Fireplace Yes
Window Features Insulated Windows
Appliance Dishwasher, Disposal, Dryer, Gas Range, Microwave, Refrigerator, Stainless Steel Appliance(s), Washer
Laundry Laundry Room, Main Level
Exterior
Exterior Feature Private Yard, Rain Gutters
Garage Spaces 2.0
Fence None
Pool Swimming Pool Com/Fee
Community Features Clubhouse, Curbs, Fitness Center, Pool, Sidewalks, Street Lights, Suburban, Tennis Court(s)
Utilities Available Cable Connected, Electricity Connected, Natural Gas Connected, Phone Connected, Sewer Connected, Water Connected
View Y/N Yes
Roof Type Shingle
Porch Patio
Parking Type Attached, Garage, Garage Door Opener, Garage Faces Front
Garage Yes
Private Pool No
Building
Lot Description Back Yard, Front Yard, Landscaped
Faces O'Kelly Chapel to left on Del Webb Avenue. Left on Tomkins Loop.
Story 1
Foundation Slab
Sewer Public Sewer
Water Public
Architectural Style Ranch
Level or Stories 1
Structure Type Vinyl Siding
New Construction No
Schools
Elementary Schools Chatham - N Chatham
Middle Schools Chatham - Margaret B Pollard
High Schools Chatham - Seaforth
Others
HOA Fee Include Maintenance Grounds,Storm Water Maintenance
Senior Community true
Tax ID 0087777
Special Listing Condition Standard
Read Less Info
Want to know what your home might be worth? Contact us for a FREE valuation!

Our team is ready to help you sell your home for the highest possible price ASAP


GET MORE INFORMATION






