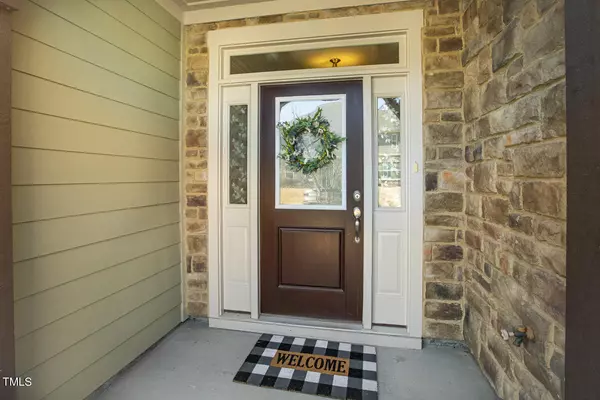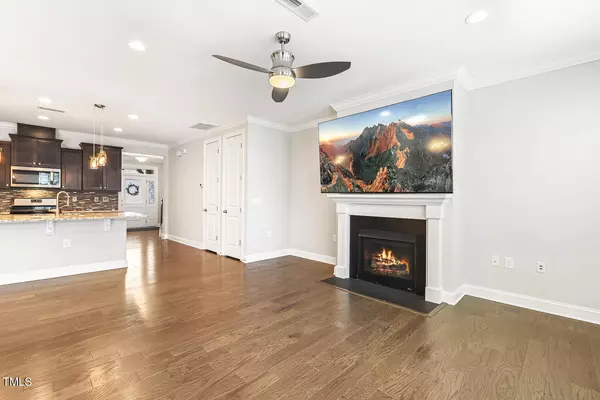Bought with ERA Live Moore
$615,000
$624,900
1.6%For more information regarding the value of a property, please contact us for a free consultation.
3 Beds
3 Baths
2,203 SqFt
SOLD DATE : 08/23/2024
Key Details
Sold Price $615,000
Property Type Townhouse
Sub Type Townhouse
Listing Status Sold
Purchase Type For Sale
Square Footage 2,203 sqft
Price per Sqft $279
Subdivision Collins Grove
MLS Listing ID 10044941
Sold Date 08/23/24
Style Townhouse
Bedrooms 3
Full Baths 2
Half Baths 1
HOA Fees $139/mo
HOA Y/N Yes
Abv Grd Liv Area 2,203
Originating Board Triangle MLS
Year Built 2015
Annual Tax Amount $3,610
Lot Size 2,613 Sqft
Acres 0.06
Property Description
Welcome to 483 Methven Grove Drive in Collins Grove! This spacious townhome offers 2,200 sq ft of living space, featuring 3 bedrooms and 2.5 baths with serene wooded views. The main level showcases an inviting open floorplan with engineered hardwood floors. The family room, complete with a gas fireplace, flows seamlessly into a modern kitchen, equipped with a large island, gas stove, and pantry, The kitchen is perfect for culinary enthusiasts. Enjoy meals in the dining area that opens to both covered and uncovered patio spaces, ideal for indoor-outdoor living.
A practical mudroom with storage cubbies adds convenience. Upstairs, you'll find a generous primary suite, two additional bedrooms, a loft, and a laundry room. The bedrooms feature large closets, ceiling fans, and recessed lighting. The primary bath impresses with an oversized shower, soaking tub, water closet, and a spacious walk-in closet. A hall bath with dual sinks ensures comfort for all residents.
Completing this home is a garage with a utility sink, adding functionality. Situated near shopping, restaurants, walking trails, parks, and schools, this move-in-ready gem awaits you!
Location
State NC
County Wake
Community Sidewalks, Street Lights
Direction From High House and Davis Dr. Go South on Davis Dr. Turn right on Waldo Rood. Turn Left on Methven Grove Dr.
Interior
Interior Features Bathtub/Shower Combination, Ceiling Fan(s), Double Vanity, Entrance Foyer, Granite Counters, Kitchen Island, Open Floorplan, Pantry, Recessed Lighting, Separate Shower, Smooth Ceilings, Soaking Tub, Walk-In Closet(s), Walk-In Shower, Water Closet
Heating Central, Forced Air
Cooling Ceiling Fan(s), Central Air, Dual
Flooring Carpet, Tile, Other
Fireplaces Number 1
Fireplaces Type Family Room, Gas Log
Fireplace Yes
Window Features Blinds
Appliance Built-In Gas Range, Dishwasher, Disposal, Electric Water Heater, Microwave, Plumbed For Ice Maker, Self Cleaning Oven
Laundry Electric Dryer Hookup, Laundry Room, Upper Level, Washer Hookup
Exterior
Exterior Feature Rain Gutters
Garage Spaces 2.0
Community Features Sidewalks, Street Lights
Utilities Available Cable Available, Electricity Available, Natural Gas Available, Sewer Available, Water Available
View Y/N Yes
View Trees/Woods
Roof Type Shingle
Porch Covered, Patio
Parking Type Concrete, Garage, Garage Door Opener, Garage Faces Front, Paved
Garage Yes
Private Pool No
Building
Faces From High House and Davis Dr. Go South on Davis Dr. Turn right on Waldo Rood. Turn Left on Methven Grove Dr.
Story 2
Foundation Slab
Sewer Public Sewer
Water Public
Architectural Style Transitional
Level or Stories 2
Structure Type Fiber Cement,Stone Veneer
New Construction No
Schools
Elementary Schools Wake - Davis Drive
Middle Schools Wake - Davis Drive
High Schools Wake - Green Hope
Others
HOA Fee Include Maintenance Grounds
Tax ID 0743393677
Special Listing Condition Standard
Read Less Info
Want to know what your home might be worth? Contact us for a FREE valuation!

Our team is ready to help you sell your home for the highest possible price ASAP


GET MORE INFORMATION






