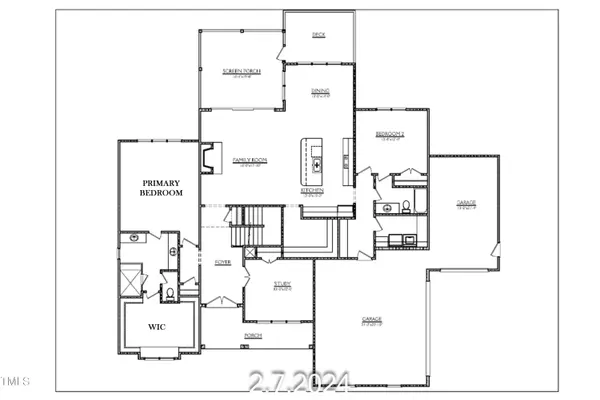Bought with eXp Realty, LLC - Clayton
$783,400
$800,000
2.1%For more information regarding the value of a property, please contact us for a free consultation.
4 Beds
3 Baths
3,587 SqFt
SOLD DATE : 08/23/2024
Key Details
Sold Price $783,400
Property Type Single Family Home
Sub Type Single Family Residence
Listing Status Sold
Purchase Type For Sale
Square Footage 3,587 sqft
Price per Sqft $218
Subdivision Not In A Subdivision
MLS Listing ID 10024392
Sold Date 08/23/24
Style Site Built
Bedrooms 4
Full Baths 3
HOA Y/N No
Abv Grd Liv Area 3,587
Originating Board Triangle MLS
Year Built 2024
Lot Size 4.630 Acres
Acres 4.63
Property Description
Move in ready. Custom-built home nestled on a secluded 4.6 acre wooded lot. This home boasts a 3-car garage and welcoming rocking chair front porch. Painted fiber cement siding and architectural shingles exude timeless elegance. Step inside to a private study off the entry foyer, perfect for quiet focus or working from home. The open-concept family, kitchen, and dining area, adorned with LVP flooring, invites togetherness. Enjoy the ambience of the Electronic wall insert fireplace in the family room, then slide open the double doors to enjoy the expansive screened porch and embrace the serene surroundings. The kitchen boasts stunning Aristokraft cabinetry and level 2 quartz countertops, complemented by a separate pantry and scullery for the ultimate organization and prep space. Retire to your luxurious main-floor primary suite, featuring a large walk-in closet. Primary bath boasts twin vanities with quartz countertops, and a fully tiled shower. Leave the day's worries behind in the convenient mudroom off the garage, complete with a drop-off bench, coat closet and access to a separate laundry room. Accommodate guests with ease in the main-floor bedroom with direct access to a full bath. Upstairs, discover a haven for entertainment and relaxation. Two generous bedrooms with en-suite bathrooms offer comfortable retreats, while a large media room promises movie nights and family game nights. Two additional flex spaces provide endless possibilities for home gyms, craft rooms, or home offices, and a walk-in storage area ensures everything has its place. This custom-built home is more than just a house; it's your own private escape, meticulously crafted for modern living and endless possibilities.
Location
State NC
County Granville
Direction Hwy 50/Creedmoor Road North, Merge onto NC98 toward Wake Forest, Left onto Ghoston, Left onto New Light, continue onto Bruce Garner Road, Left onto Lawrence, slight right onto Horseshoe, home will be on right.
Interior
Interior Features Bathtub/Shower Combination, Ceiling Fan(s), Entrance Foyer, Kitchen/Dining Room Combination, Pantry, Master Downstairs, Recessed Lighting, Walk-In Closet(s), Walk-In Shower, Water Closet
Heating Forced Air, Heat Pump
Cooling Ceiling Fan(s), Central Air, Heat Pump
Flooring Carpet, Vinyl, Tile
Fireplaces Number 1
Fireplaces Type Electric, Family Room
Fireplace Yes
Appliance Electric Water Heater, Gas Range, Microwave, Plumbed For Ice Maker, Stainless Steel Appliance(s)
Laundry Electric Dryer Hookup, Laundry Room, Sink, Washer Hookup
Exterior
Garage Spaces 3.0
Utilities Available Cable Available, Electricity Connected, Septic Connected, Water Connected
View Y/N Yes
View Trees/Woods
Roof Type Shingle
Street Surface Asphalt
Porch Deck, Front Porch, Screened
Parking Type Driveway, Garage, Garage Faces Front, Garage Faces Side, Inside Entrance
Garage Yes
Private Pool No
Building
Lot Description Hardwood Trees
Faces Hwy 50/Creedmoor Road North, Merge onto NC98 toward Wake Forest, Left onto Ghoston, Left onto New Light, continue onto Bruce Garner Road, Left onto Lawrence, slight right onto Horseshoe, home will be on right.
Story 2
Foundation Block
Sewer Septic Tank
Water Well
Architectural Style Traditional
Level or Stories 2
Structure Type Block,Brick,Fiber Cement
New Construction Yes
Schools
Elementary Schools Granville - Wilton
Middle Schools Granville - Hawley
High Schools Granville - S Granville
Others
Tax ID 182500486482
Special Listing Condition Standard
Read Less Info
Want to know what your home might be worth? Contact us for a FREE valuation!

Our team is ready to help you sell your home for the highest possible price ASAP


GET MORE INFORMATION






