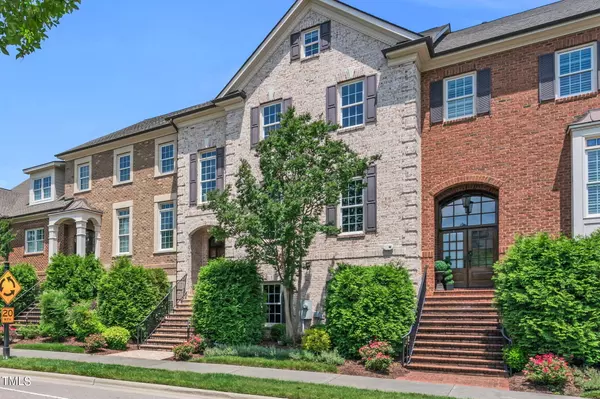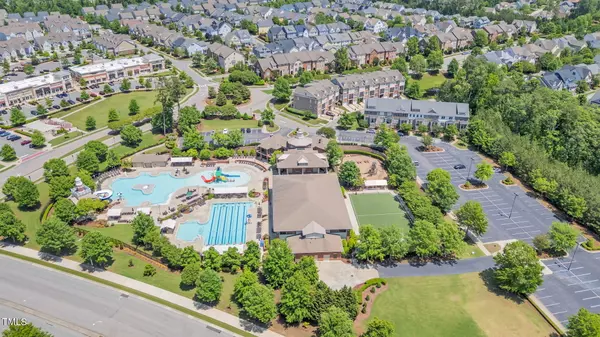Bought with Fathom Realty NC, LLC
$870,000
$895,000
2.8%For more information regarding the value of a property, please contact us for a free consultation.
4 Beds
4 Baths
3,690 SqFt
SOLD DATE : 08/26/2024
Key Details
Sold Price $870,000
Property Type Townhouse
Sub Type Townhouse
Listing Status Sold
Purchase Type For Sale
Square Footage 3,690 sqft
Price per Sqft $235
Subdivision Amberly
MLS Listing ID 10028074
Sold Date 08/26/24
Style Site Built,Townhouse
Bedrooms 4
Full Baths 3
Half Baths 1
HOA Fees $97/qua
HOA Y/N Yes
Abv Grd Liv Area 3,690
Originating Board Triangle MLS
Year Built 2008
Annual Tax Amount $5,147
Lot Size 2,613 Sqft
Acres 0.06
Property Description
Rare Opportunity to own a 3 Story Townhome with an Elevator across the street from the Amberly Clubhouse & Pool! This incredibly upgraded home has a 3 Car Garage & 10 Foot Ceilings on the Main Level plus Hardwood Floors. There is extensive trim work throughout & 3.5 Bathrooms. Enjoy the Gourmet Kitchen w/ a Gas Cooktop, a Huge Island w/ Granite and Tons of Cabinet Space. Off the Kitchen is the Living Room & you can walk right out onto your Screened Back Porch plus a Grilling Deck. There are 2 Fireplaces, one in the Living Rm & one in the Family Rm. The Family Rm & Dining Rm are Huge & the Dining Rm has a Trey Ceiling. Take the elevator upstairs to the Master & 2 Other Bedrooms. There is also another very large Bedroom on the 1st Floor. Finally, there is a huge unfinished storage area on the top floor.
The Amberly Clubhouse has a Fitness Rm, Basketball Court, 2 Pools & more. You really need to see this home to appreciate all the it has plus the Fantastic Location!
Location
State NC
County Wake
Community Clubhouse, Fitness Center, Pool
Direction Take Hwy 55 W. Turn left onto McCrimmon Parkway. Pass Green Level Church Rd. Enter Amberly Subdivision. Home will be on the right.
Interior
Interior Features Bathtub/Shower Combination, Bookcases, Ceiling Fan(s), Central Vacuum, Dual Closets, Eat-in Kitchen, Elevator, Granite Counters, High Ceilings, High Speed Internet, In-Law Floorplan, Kitchen Island, Open Floorplan, Pantry, Master Downstairs, Smooth Ceilings, Walk-In Closet(s), Walk-In Shower, Water Closet
Heating Forced Air, Natural Gas
Cooling Ceiling Fan(s), Central Air, Dual, Electric
Flooring Carpet, Hardwood, Tile
Fireplaces Number 2
Fireplaces Type Family Room, Gas, Gas Log, Living Room
Fireplace Yes
Window Features Aluminum Frames,Double Pane Windows,Insulated Windows,Plantation Shutters
Appliance Dishwasher, Disposal, Gas Cooktop, Gas Water Heater, Microwave, Refrigerator, Stainless Steel Appliance(s)
Laundry Laundry Room
Exterior
Exterior Feature Rain Gutters
Garage Spaces 3.0
Fence None
Pool Community, In Ground, Swimming Pool Com/Fee
Community Features Clubhouse, Fitness Center, Pool
Utilities Available Cable Connected, Electricity Connected, Natural Gas Connected, Septic Connected, Water Connected
View Y/N Yes
View Neighborhood
Roof Type Shingle
Street Surface Asphalt
Handicap Access Accessible Bedroom, Accessible Elevator Installed, Accessible Entrance, Accessible Hallway(s), Aging In Place
Porch Deck, Porch, Rear Porch, Screened
Parking Type Attached, Concrete, Driveway, Garage, Garage Door Opener, Garage Faces Rear
Garage Yes
Private Pool No
Building
Faces Take Hwy 55 W. Turn left onto McCrimmon Parkway. Pass Green Level Church Rd. Enter Amberly Subdivision. Home will be on the right.
Story 3
Foundation Slab
Sewer Public Sewer
Water Public
Architectural Style Traditional, Transitional
Level or Stories 3
Structure Type Brick Veneer
New Construction No
Schools
Elementary Schools Wake - Hortons Creek
Middle Schools Wake - Mills Park
High Schools Wake - Panther Creek
Others
HOA Fee Include Cable TV,Maintenance Grounds
Tax ID 0725774039
Special Listing Condition Standard
Read Less Info
Want to know what your home might be worth? Contact us for a FREE valuation!

Our team is ready to help you sell your home for the highest possible price ASAP


GET MORE INFORMATION






