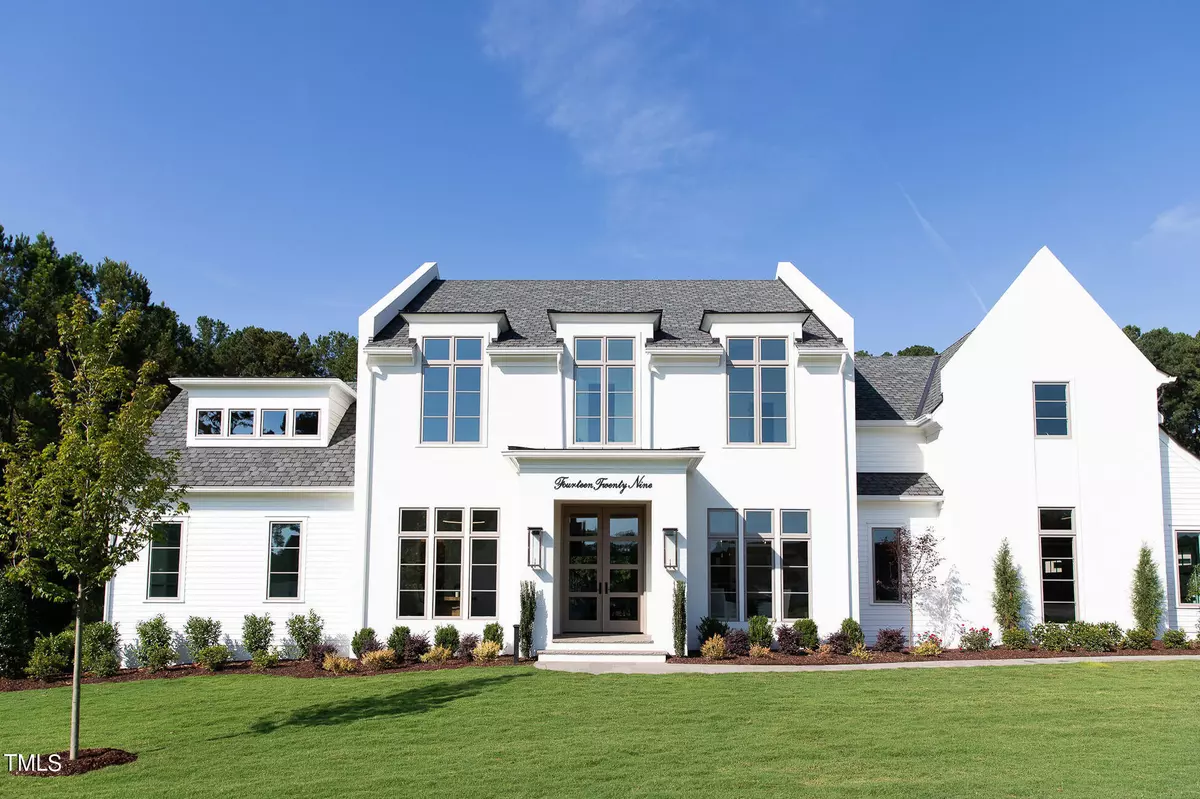Bought with Raleigh Custom Realty, LLC
$2,800,000
$2,999,900
6.7%For more information regarding the value of a property, please contact us for a free consultation.
4 Beds
7 Baths
5,721 SqFt
SOLD DATE : 08/23/2024
Key Details
Sold Price $2,800,000
Property Type Single Family Home
Sub Type Single Family Residence
Listing Status Sold
Purchase Type For Sale
Square Footage 5,721 sqft
Price per Sqft $489
Subdivision Southern Hills Estates
MLS Listing ID 10036321
Sold Date 08/23/24
Bedrooms 4
Full Baths 5
Half Baths 2
HOA Fees $140/ann
HOA Y/N Yes
Abv Grd Liv Area 5,721
Originating Board Triangle MLS
Year Built 2024
Annual Tax Amount $2,689
Lot Size 1.170 Acres
Acres 1.17
Property Description
Stunning New Home by Award Winning Raleigh Custom Homes on Over an Acre Lot in a Gated Community. This home features a Stylish Exterior and a 3-Car Garage. Inside you will find high ceilings, Natural woodwork in the Foyer, Custom Cabinets, a Chef's Kitchen with Top of the Line SS Appliances, plus a Prep Kitchen. The Open Floor Plan connects the Family Room, Kitchen areas with floor to ceiling windows/ doors that open to the Huge Screen porch with FP, Grilling Station all which overlook the Beautiful Infinity-edge pool. Exquisite 1st Floor Primary Owners Retreat with Spa Bath, wall of windows, and Vaulted Ceiling. 1st Floor Study. The 2nd Floor features 3 large bedrooms, 4 Full Baths, Craft Room, Rec / Game Room with Wet Bar, 2nd Laundry Rm, and Exercise /Yoga Room. 3rd Floor Storage. Enjoy the Tranquility of this acre plus lot with the Exceptional Outdoor amenities.
Location
State NC
County Wake
Community Gated, Street Lights
Direction From I-540 take Creedmoor Rd / Hwy 50 North approximately 3 mils. Turn Right at Gated Entrance of Southern Hills Estates onto Estate Valley Ln. Turn onto Sky Vista Way.
Rooms
Other Rooms See Remarks
Interior
Interior Features Breakfast Bar, Built-in Features, Double Vanity, Entrance Foyer, High Ceilings, Kitchen Island, Open Floorplan, Pantry, Master Downstairs, Quartz Counters, Separate Shower, Smooth Ceilings, Soaking Tub, Vaulted Ceiling(s), Walk-In Closet(s), Walk-In Shower, Water Closet, Wet Bar
Heating Central, Electric, Fireplace(s), Forced Air, Heat Pump, Natural Gas
Cooling Central Air, Dual, Electric, Heat Pump, Multi Units
Flooring Carpet, Tile, Wood
Fireplaces Number 2
Fireplaces Type Family Room, Gas, Gas Log, Outside, See Remarks
Fireplace Yes
Window Features Double Pane Windows,ENERGY STAR Qualified Windows
Appliance Bar Fridge, Built-In Refrigerator, Dishwasher, Gas Range, Ice Maker, Microwave, Stainless Steel Appliance(s), Tankless Water Heater, Wine Cooler
Laundry Laundry Room, Main Level, See Remarks
Exterior
Exterior Feature Outdoor Grill, Rain Gutters
Garage Spaces 3.0
Pool In Ground, Private, See Remarks
Community Features Gated, Street Lights
Utilities Available Cable Available, Underground Utilities
View Y/N Yes
Roof Type Shingle
Street Surface Asphalt
Porch Covered, Rear Porch, Screened
Garage Yes
Private Pool Yes
Building
Lot Description Back Yard
Faces From I-540 take Creedmoor Rd / Hwy 50 North approximately 3 mils. Turn Right at Gated Entrance of Southern Hills Estates onto Estate Valley Ln. Turn onto Sky Vista Way.
Story 2
Foundation Pillar/Post/Pier
Sewer Septic Tank
Water Public
Architectural Style Contemporary, Transitional
Level or Stories 2
Structure Type HardiPlank Type,Stucco
New Construction Yes
Schools
Elementary Schools Wake - Pleasant Grove
Middle Schools Wake - West Millbrook
High Schools Wake - Leesville Road
Others
HOA Fee Include Insurance,Road Maintenance,Storm Water Maintenance
Tax ID 0890132818
Special Listing Condition Seller Licensed Real Estate Professional
Read Less Info
Want to know what your home might be worth? Contact us for a FREE valuation!

Our team is ready to help you sell your home for the highest possible price ASAP


GET MORE INFORMATION

