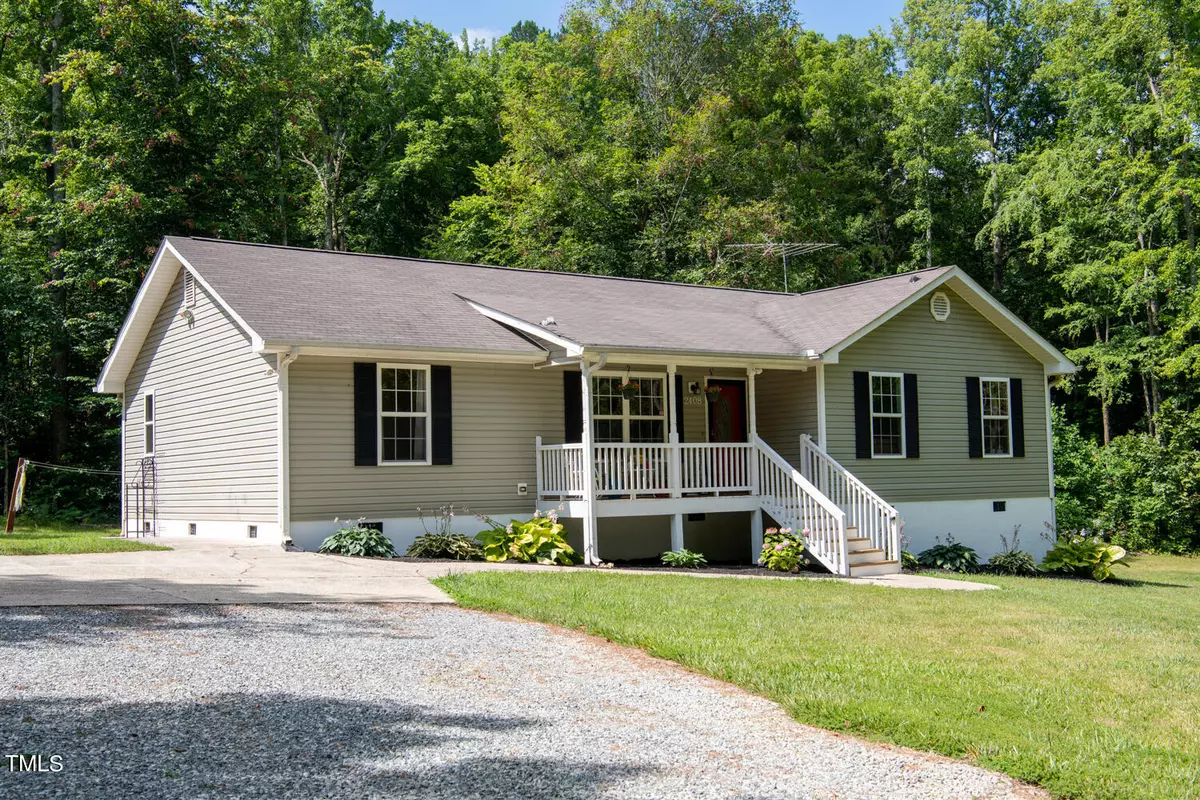Bought with Chatham Homes Realty
$323,000
$310,000
4.2%For more information regarding the value of a property, please contact us for a free consultation.
3 Beds
2 Baths
1,530 SqFt
SOLD DATE : 08/26/2024
Key Details
Sold Price $323,000
Property Type Single Family Home
Sub Type Single Family Residence
Listing Status Sold
Purchase Type For Sale
Square Footage 1,530 sqft
Price per Sqft $211
Subdivision Not In A Subdivision
MLS Listing ID 10040300
Sold Date 08/26/24
Style Site Built
Bedrooms 3
Full Baths 2
HOA Y/N No
Abv Grd Liv Area 1,530
Originating Board Triangle MLS
Year Built 2003
Annual Tax Amount $2,134
Lot Size 1.410 Acres
Acres 1.41
Property Description
Discover this charming 3-bedroom, 2-bathroom home that feels spacious and inviting - and just 3 miles from downtown Hillsborough! ''Meticulously maintained'' doesn't cover the extent to which these sellers have cared for this home. Upgrades include newer kitchen appliances, HVAC, and flooring throughout, and a sealed crawlspace and dehumidifier. Situated on a peaceful 1.3-acre lot with beautiful landscaping, it's perfect for backyard barbecues, evenings at the fire pit, lawn games, projects in the workshop, and gardening to your hearts delight! Plus, access a quiet walking trail through the Hillsboro Division of Duke Forest right from your own backyard.
Location
State NC
County Orange
Zoning AR
Direction IMPORTANT - DO NOT USE GPS if coming from US 70 - From I85/I40, take Exit 161. Go north on I85 Connector road. The house will be on your right (less than 0.1 mile).
Rooms
Other Rooms Greenhouse, Outbuilding, Workshop
Basement Crawl Space
Interior
Interior Features Bathtub/Shower Combination, Breakfast Bar, Eat-in Kitchen, High Speed Internet, Walk-In Closet(s)
Heating Electric, Heat Pump
Cooling Central Air
Flooring Carpet, Linoleum, Vinyl
Fireplace No
Appliance Dishwasher, Dryer, Electric Oven, Electric Range, Microwave, Refrigerator, Stainless Steel Appliance(s), Washer, Water Heater
Laundry Laundry Room
Exterior
Exterior Feature Fire Pit, Garden, Gas Grill, Private Yard, Storage
View Y/N Yes
Roof Type Shingle
Street Surface Paved
Porch Deck, Front Porch, Patio
Garage No
Private Pool No
Building
Lot Description Back Yard, Front Yard, Garden, Landscaped, Partially Cleared, Private, Wooded
Faces IMPORTANT - DO NOT USE GPS if coming from US 70 - From I85/I40, take Exit 161. Go north on I85 Connector road. The house will be on your right (less than 0.1 mile).
Story 1
Foundation Other
Sewer Septic Tank
Water Private, Well
Architectural Style Ranch
Level or Stories 1
Structure Type Vinyl Siding
New Construction No
Schools
Elementary Schools Orange - Central
Middle Schools Orange - Gravelly Hill
High Schools Orange - Orange
Others
Tax ID 9854681702
Special Listing Condition Standard
Read Less Info
Want to know what your home might be worth? Contact us for a FREE valuation!

Our team is ready to help you sell your home for the highest possible price ASAP


GET MORE INFORMATION

