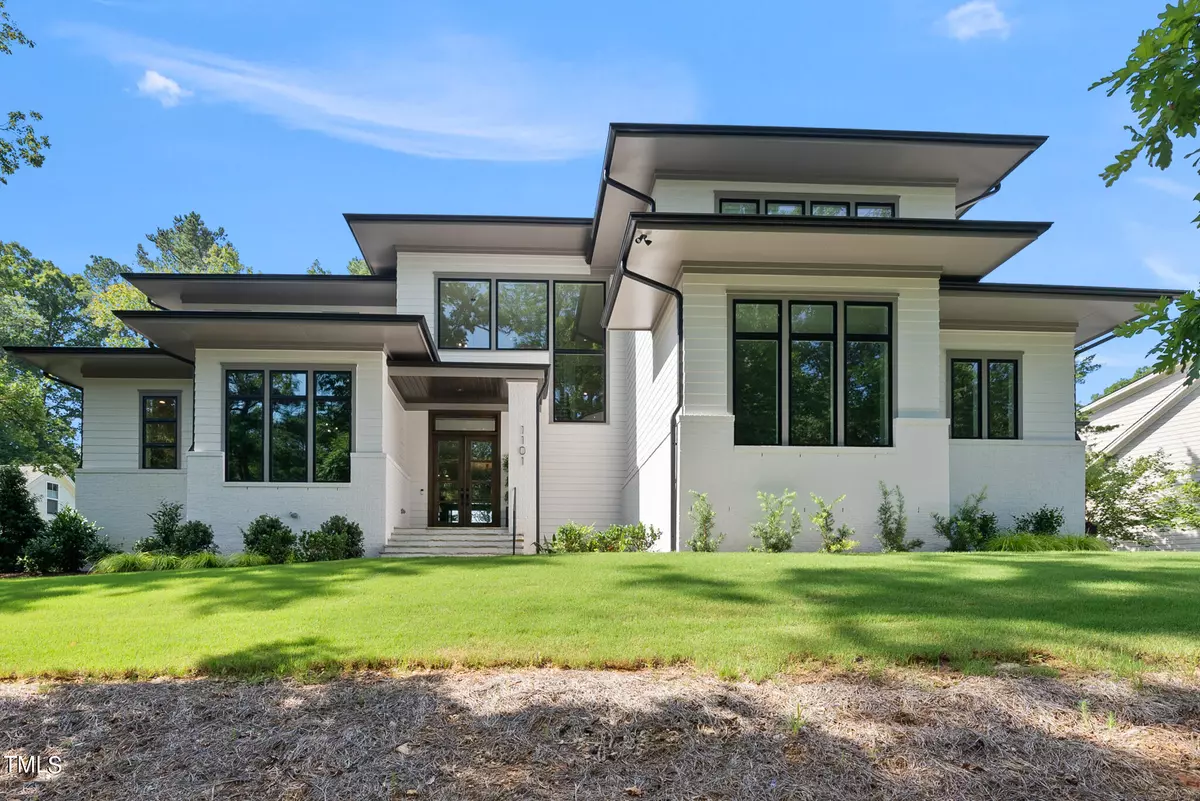Bought with Compass -- Raleigh
$2,750,000
$2,850,000
3.5%For more information regarding the value of a property, please contact us for a free consultation.
4 Beds
6 Baths
5,389 SqFt
SOLD DATE : 08/28/2024
Key Details
Sold Price $2,750,000
Property Type Single Family Home
Sub Type Single Family Residence
Listing Status Sold
Purchase Type For Sale
Square Footage 5,389 sqft
Price per Sqft $510
Subdivision Chestnut Hills
MLS Listing ID 10045045
Sold Date 08/28/24
Style House
Bedrooms 4
Full Baths 4
Half Baths 2
HOA Y/N No
Abv Grd Liv Area 5,389
Originating Board Triangle MLS
Year Built 2023
Annual Tax Amount $19,534
Lot Size 0.520 Acres
Acres 0.52
Property Description
This beauty was just filmed for the Builder of Excellence TV show showcasing top homebuilders! STUNNING custom home in desirable North Hills/Chestnut Hills on .52 acre wooded, elevated, private lot with beautiful tree views. Prime location! Shows like a model home! This 4BR/4.2 BA features a 1st fl primary suite, study/office, scullery, huge pantry, mud room, & laundry room on main level. Open floor plan. Gourmet kitchen with 48'' range, large quartz island with quartz risers and designer pendants. Inviting family room with built-ins. Upstairs features 3 bedrooms with private ensuites, bonus room with vaulted ceiling and wet bar and a theater room. Ring security cameras for entire exterior of home. Custom shades throughout with programmable wifi shades in primary. Lutron smart lighting throughout house to create any scene on demand or at scheduled times. Screened porch with phantom screen, gas FP and heater opens to a beautiful private yard. Sealed crawlspace and tankless water heater. Wide plank engineered hardwoods. Oversized 3 car garage. Pool ready lot. No detail was overlooked!
Location
State NC
County Wake
Direction Six Forks Road North, left on Shelley Road, right on Wimbleton
Rooms
Basement Crawl Space
Interior
Interior Features Bookcases, Pantry, Cathedral Ceiling(s), Ceiling Fan(s), Double Vanity, Eat-in Kitchen, Entrance Foyer, High Ceilings, Kitchen Island, Kitchen/Dining Room Combination, Open Floorplan, Master Downstairs, Quartz Counters, Recessed Lighting, Walk-In Closet(s), Water Closet, Wet Bar
Heating Forced Air
Cooling Central Air
Flooring Carpet, Hardwood, Tile, Other, See Remarks
Fireplaces Number 2
Fireplaces Type Family Room, Gas, Gas Log, Outside
Fireplace Yes
Appliance Bar Fridge, Convection Oven, Dishwasher, Disposal, Double Oven, Gas Range, Microwave, Range, Range Hood, Refrigerator, Stainless Steel Appliance(s), Tankless Water Heater
Laundry Laundry Room, Main Level
Exterior
Garage Spaces 3.0
Utilities Available Natural Gas Connected, Sewer Connected, Water Connected
View Y/N Yes
Roof Type Shingle
Street Surface Paved
Porch Front Porch, Screened
Garage Yes
Private Pool No
Building
Lot Description Back Yard, Hardwood Trees, Landscaped
Faces Six Forks Road North, left on Shelley Road, right on Wimbleton
Story 2
Foundation Other, See Remarks
Sewer Public Sewer
Water Public
Architectural Style Contemporary, Transitional
Level or Stories 2
Structure Type Brick,Fiber Cement
New Construction No
Schools
Elementary Schools Wake - Green
Middle Schools Wake - Carroll
High Schools Wake - Sanderson
Others
Senior Community false
Tax ID 1706256761
Special Listing Condition Standard
Read Less Info
Want to know what your home might be worth? Contact us for a FREE valuation!

Our team is ready to help you sell your home for the highest possible price ASAP


GET MORE INFORMATION

