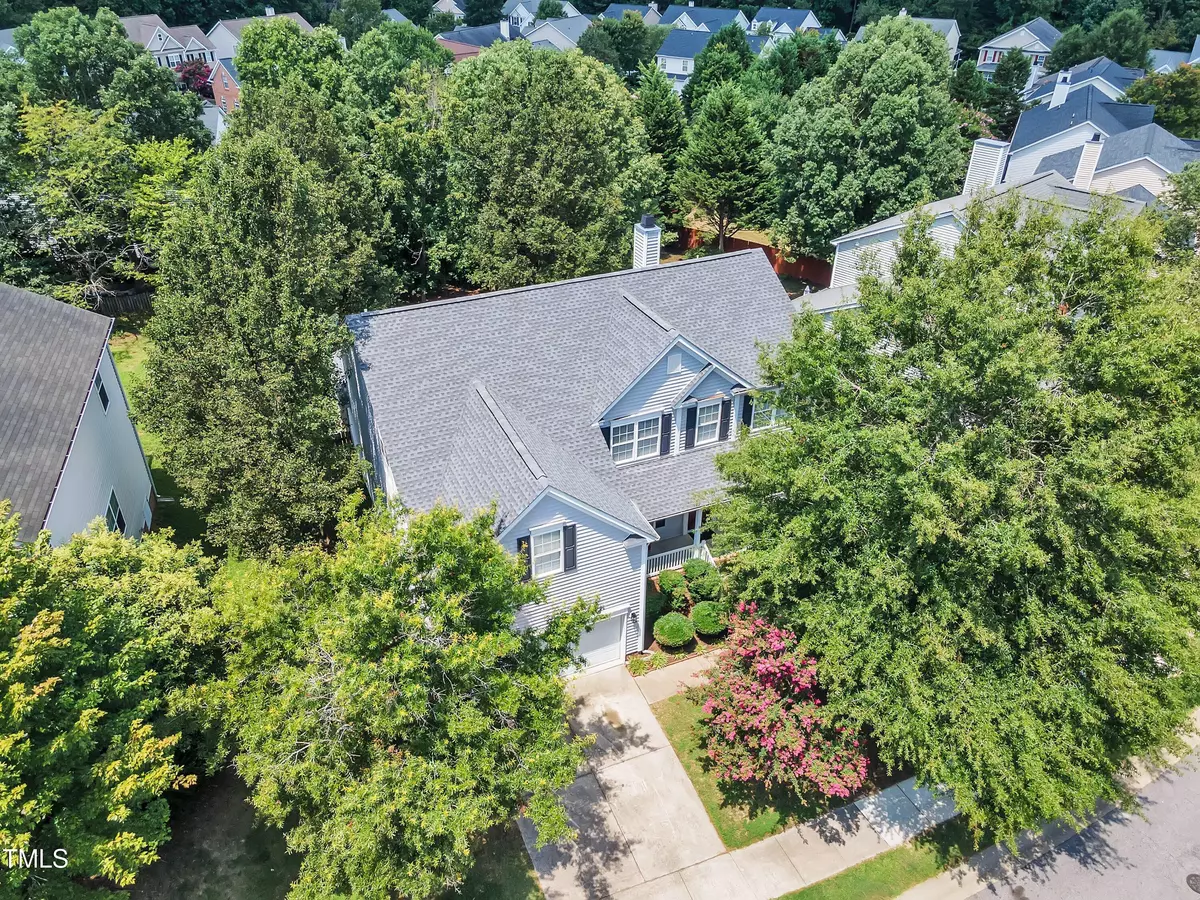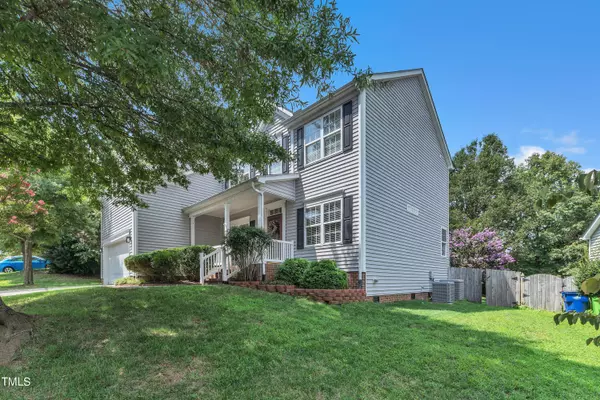Bought with Relevate Real Estate Inc.
$500,000
$500,000
For more information regarding the value of a property, please contact us for a free consultation.
5 Beds
3 Baths
2,963 SqFt
SOLD DATE : 08/28/2024
Key Details
Sold Price $500,000
Property Type Single Family Home
Sub Type Single Family Residence
Listing Status Sold
Purchase Type For Sale
Square Footage 2,963 sqft
Price per Sqft $168
Subdivision Mitchell Mill
MLS Listing ID 10044332
Sold Date 08/28/24
Style Site Built
Bedrooms 5
Full Baths 3
HOA Fees $29/ann
HOA Y/N Yes
Abv Grd Liv Area 2,963
Originating Board Triangle MLS
Year Built 2002
Annual Tax Amount $3,170
Lot Size 10,018 Sqft
Acres 0.23
Property Description
This lovely updated move in ready 5-bedroom 3-bath Traditional home is a special find in the Mckinley Mill development, within the highly desirable North Raleigh area. From its large yard, located on a pleasant street bordered by sidewalks and greenery, the home is minutes to the shopping and dining options of Downtown Raleigh and Wake Forest. Picturesque views on the breezy screened porch of the private backyard await you after an easy commute home. Fenced in the rear, the yard offers seclusion and plenty of space for leisure. Facing the tree-lined street, a covered porch is a nice spot for relaxing with beverages, whether morning coffee or twilight nightcap.
Inside, the home offers a bounty of remarkable advantages. Fresh paint throughout and brand new carpet. Oak hardwood flooring provides a legacy feel in the entryway, beneath a rare combination of fashionable and natural lighting. Your inner stylist will find an expansive blank slate in the sun washed open floor plan.
Flowing like a breeze into the living room and Screened porch, the airy kitchen has been beautifully updated for luxury and convenience. A delicious concoction of granite counters, complemented by a fashionable backsplash of ceramic tiles, the room is in the popular U-shape configuration, maximizing workspace and flexibility. Measuring and dicing are somehow more fun beneath stylish lighting with the large kitchen island. The newly updated ensuite primary bedroom is well-designed and tranquil. In addition to the convenience of the private bathroom (separate tub), you will find plenty of walk-in closet space to let your wardrobe breathe with lots of Storage space. The other 4 unique bedrooms offer the luxury of private space. A driveway with ample accommodation for two vehicles leads to an attached two-car garage that is available for its original purpose, or you can get creative by treating it as additional flex space. Walk to the community pool.
* It's a great idea to make a competitive offer on this one!
Location
State NC
County Wake
Community Playground, Pool, Sidewalks, Street Lights
Direction From 540, take 401 North. R on Mitchell Mill. R on Forestville. R on Serendipity. R on Pritchard.
Interior
Interior Features Bathtub/Shower Combination, Breakfast Bar, Cathedral Ceiling(s), Ceiling Fan(s), Double Vanity, Eat-in Kitchen, Entrance Foyer, Granite Counters, High Ceilings, High Speed Internet, Open Floorplan, Pantry, Separate Shower, Walk-In Closet(s), Walk-In Shower, Water Closet
Heating Electric
Cooling Central Air, Dual, Zoned
Flooring Carpet, Hardwood, Tile, Vinyl
Fireplaces Number 1
Fireplaces Type Family Room, Wood Burning, See Remarks
Fireplace Yes
Appliance Dishwasher, Disposal, Electric Range, Electric Water Heater, Exhaust Fan, Ice Maker, Microwave
Laundry Electric Dryer Hookup, In Hall, Laundry Room, Upper Level
Exterior
Exterior Feature Fenced Yard, Private Yard
Garage Spaces 2.0
Fence Back Yard
Pool Association
Community Features Playground, Pool, Sidewalks, Street Lights
Utilities Available Electricity Connected, Sewer Connected, Water Connected
Roof Type Shingle
Porch Front Porch, Screened
Parking Type Concrete, Driveway, Garage, Garage Door Opener, Garage Faces Front
Garage Yes
Private Pool No
Building
Lot Description Back Yard, Close to Clubhouse, Front Yard, Hardwood Trees, Landscaped
Faces From 540, take 401 North. R on Mitchell Mill. R on Forestville. R on Serendipity. R on Pritchard.
Story 2
Foundation Other
Sewer Public Sewer
Water Public
Architectural Style Transitional
Level or Stories 2
Structure Type Vinyl Siding
New Construction No
Schools
Elementary Schools Wake County Schools
Middle Schools Wake County Schools
High Schools Wake County Schools
Others
HOA Fee Include None
Tax ID 1747450274
Special Listing Condition Standard
Read Less Info
Want to know what your home might be worth? Contact us for a FREE valuation!

Our team is ready to help you sell your home for the highest possible price ASAP


GET MORE INFORMATION






