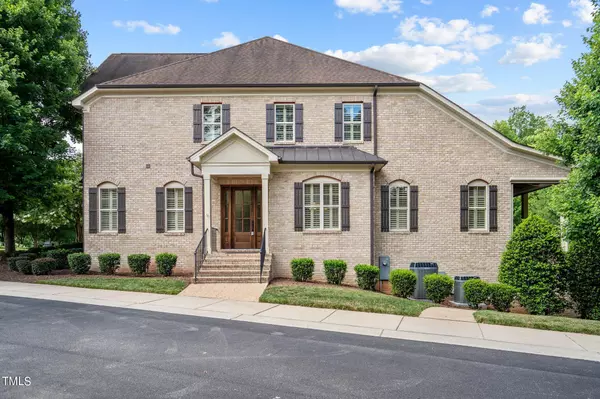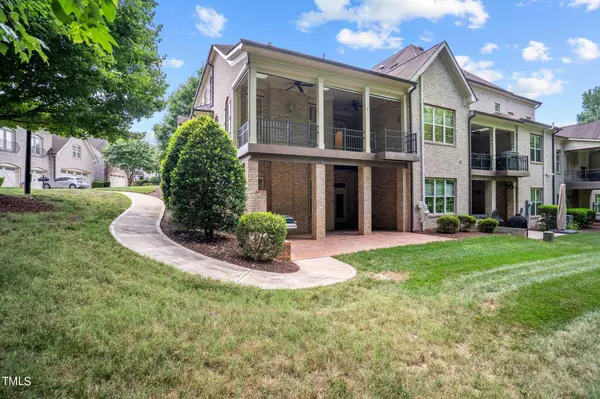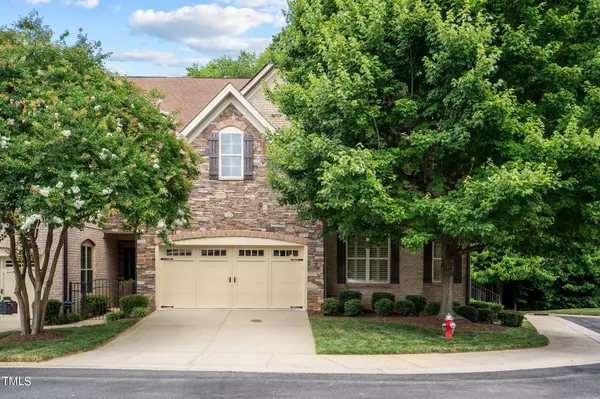Bought with Absolute Realty Company, LLC
$1,025,000
$1,182,684
13.3%For more information regarding the value of a property, please contact us for a free consultation.
4 Beds
5 Baths
5,819 SqFt
SOLD DATE : 08/28/2024
Key Details
Sold Price $1,025,000
Property Type Townhouse
Sub Type Townhouse
Listing Status Sold
Purchase Type For Sale
Square Footage 5,819 sqft
Price per Sqft $176
Subdivision Tryon Villas
MLS Listing ID 10037272
Sold Date 08/28/24
Style Site Built,Townhouse
Bedrooms 4
Full Baths 4
Half Baths 1
HOA Fees $450/mo
HOA Y/N Yes
Abv Grd Liv Area 5,819
Originating Board Triangle MLS
Year Built 2010
Annual Tax Amount $6,694
Lot Size 5,662 Sqft
Acres 0.13
Property Description
Amazing custom-built, all brick, End-Unit Townhome in prestigious Tryon Villas! Fabulous high-end finishes. Open floor plan w/ hand-scraped wide plank hardwood floors on main level, large windows, archways, heavy trim & 10 ft ceilings on main & lower levels. Spacious main floor master w/ soaring 15 ft ceiling & large WIC w/ built-ins. Luxury master bath w/ separate vanities, granite counters & oversized shower. The gourmet kitchen is a chef's dream, complete with upgraded cabinets, exquisite granite countertops, gas cooktop, vent hood, marble tile backsplash, large island & high-end stainless-steel appliances. Huge covered Trex deck w/ skylights & retractable screen. Daylight Walk-out basement features a large rec room, reading room with built-ins, 4th Bedroom, full bath, kitchenette, huge gym area, safe room & workshop. Solar tubes, plantation shutters, whole house audio, central vacuum ready with full rough-in, elevator ready, solar hot water system, tons of built-ins, safe room, bookshelves & extra storage! Walking distance to the Macedonia Lake Loop trail, which connects to the Cary greenway trail system. Maintenance-free living at its best, in one of the best Cary locations with easy access to shopping & major highways.
Location
State NC
County Wake
Community Street Lights, Other
Direction From Hwy 64, take Walnut Street going South. Right onto Crossroads Manor Ct. At traffic circle, take first exit onto Macedonia Lake Dr. Left onto Tryon Manor Dr. Right on Arabella Ct. At traffic circle, take first exit and continue on Arabella Ct. Home will be at the end of the street on your left. From Tryon Road going East, Left at Tryon Springs Rd. Follow Tryon Springs Rd and take first exit at traffic circle onto Tryon Manor Dr. Left on Arabella Ct. At traffic circle, take first exit. And continue on Arabella Ct. Home will be at the end of the street on your left.
Rooms
Basement Daylight, Finished, Walk-Out Access
Interior
Interior Features Bathtub/Shower Combination, Bookcases, Built-in Features, Ceiling Fan(s), Central Vacuum Prewired, Crown Molding, Double Vanity, Eat-in Kitchen, Entrance Foyer, Granite Counters, High Ceilings, High Speed Internet, Kitchen Island, Open Floorplan, Pantry, Master Downstairs, Radon Mitigation, Room Over Garage, Smart Thermostat, Smooth Ceilings, Solar Tube(s), Sound System, Storage, Vaulted Ceiling(s), Walk-In Closet(s), Walk-In Shower, Water Closet, Wired for Sound, See Remarks
Heating Central, Forced Air, Heat Pump, Natural Gas, Zoned
Cooling Ceiling Fan(s), Central Air, Electric, Heat Pump, Zoned
Flooring Carpet, Hardwood, Tile
Fireplaces Number 1
Fireplaces Type Family Room, Gas, Stone
Fireplace Yes
Window Features Blinds,Double Pane Windows,Plantation Shutters,Skylight(s)
Appliance Bar Fridge, Dishwasher, Disposal, Gas Cooktop, Gas Water Heater, Ice Maker, Microwave, Range Hood, Refrigerator, Solar Hot Water, Stainless Steel Appliance(s), Oven
Laundry Electric Dryer Hookup, Laundry Room, Main Level, Washer Hookup
Exterior
Exterior Feature Private Yard
Garage Spaces 2.0
Community Features Street Lights, Other
Utilities Available Cable Available, Electricity Connected, Natural Gas Available, Natural Gas Connected, Sewer Connected, Water Connected
Roof Type Shingle
Handicap Access Accessible Stairway, Adaptable For Elevator, Stair Lift
Porch Covered, Deck, Patio, Porch, Rear Porch, Screened
Parking Type Attached, Driveway
Garage Yes
Private Pool No
Building
Lot Description Back Yard, Corner Lot, Landscaped
Faces From Hwy 64, take Walnut Street going South. Right onto Crossroads Manor Ct. At traffic circle, take first exit onto Macedonia Lake Dr. Left onto Tryon Manor Dr. Right on Arabella Ct. At traffic circle, take first exit and continue on Arabella Ct. Home will be at the end of the street on your left. From Tryon Road going East, Left at Tryon Springs Rd. Follow Tryon Springs Rd and take first exit at traffic circle onto Tryon Manor Dr. Left on Arabella Ct. At traffic circle, take first exit. And continue on Arabella Ct. Home will be at the end of the street on your left.
Story 2
Foundation See Remarks
Sewer Public Sewer
Water Public
Architectural Style Transitional
Level or Stories 2
Structure Type Brick,Stone Veneer
New Construction No
Schools
Elementary Schools Wake - Swift Creek
Middle Schools Wake - Dillard
High Schools Wake - Athens Dr
Others
HOA Fee Include Insurance,Maintenance Grounds,Maintenance Structure
Senior Community false
Tax ID 0359537
Special Listing Condition Standard
Read Less Info
Want to know what your home might be worth? Contact us for a FREE valuation!

Our team is ready to help you sell your home for the highest possible price ASAP


GET MORE INFORMATION






