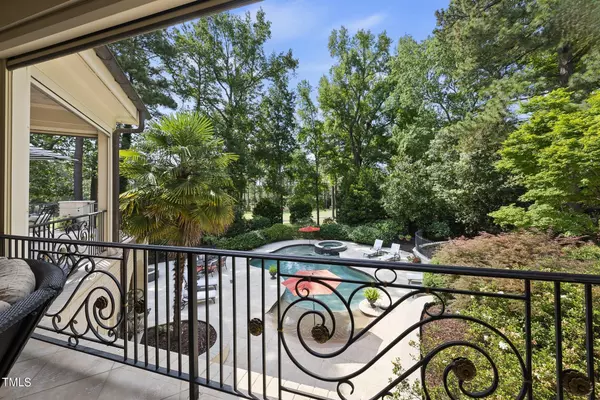Bought with Berkshire Hathaway HomeService
$2,848,500
$2,850,000
0.1%For more information regarding the value of a property, please contact us for a free consultation.
7 Beds
9 Baths
7,454 SqFt
SOLD DATE : 08/29/2024
Key Details
Sold Price $2,848,500
Property Type Single Family Home
Sub Type Single Family Residence
Listing Status Sold
Purchase Type For Sale
Square Footage 7,454 sqft
Price per Sqft $382
Subdivision North Ridge
MLS Listing ID 10036793
Sold Date 08/29/24
Style Site Built
Bedrooms 7
Full Baths 8
Half Baths 1
HOA Y/N No
Abv Grd Liv Area 7,454
Originating Board Triangle MLS
Year Built 2004
Annual Tax Amount $18,218
Lot Size 0.560 Acres
Acres 0.56
Property Description
This exquisite all brick Carter Skinner designed estate home is nestled on a .56 acre private homesite backing to the #2 hole on the Oaks Course at the North Ridge! Resort-style heated saltwater pool surrounded by travertine tile pool deck, beach entry for easy access, a hot tub, and a relaxing spa waterfall. A main level loggia with phantom screens, wood burning fireplace, outdoor kitchen, and a bar extends the living space. Gourmet kitchen offers Thor stainless steel 6-burner gas range with griddle & double ovens, trash compactor, farm sink & custom cabinetry. Walnut hardwood floors are featured throughout the main living areas and the owner's suite. The adjoining owner's bath has his & her sides with a pass-through frameless glass shower. An in-law suite and another guest bedroom are located on the main level. 2nd level w/bonus room, office, 3 spacious bedrooms with en-suite baths. A full walk-out basement offers an exercise room w/coffered ceiling, game room, living area, full bath, and a pool room/storage area. Easy walk-out access to the lower level loggia and pool. Other notable features include a 3-car garage, extensive interior trim, imported tile & custom furniture vanities, whole house generator, heavy solid wood interior doors with high-end door hardware, and so much more!
Location
State NC
County Wake
Community Golf, Pool, Tennis Court(S)
Zoning R-4
Direction Take Falls of Neuse Road North to right onto Hunting Ridge Road. Turn right onto Foxfire Place. Your new dream home will be on your left!
Rooms
Other Rooms Outdoor Kitchen
Basement Daylight, Exterior Entry, Finished, Heated, Interior Entry
Interior
Interior Features Bar, Bathtub/Shower Combination, Breakfast Bar, Cathedral Ceiling(s), Ceiling Fan(s), Central Vacuum, Chandelier, Coffered Ceiling(s), Crown Molding, Double Vanity, Dual Closets, Entrance Foyer, Granite Counters, High Ceilings, High Speed Internet, In-Law Floorplan, Kitchen Island, Pantry, Master Downstairs, Recessed Lighting, Second Primary Bedroom, Separate Shower, Smart Home, Smart Light(s), Smooth Ceilings, Soaking Tub, Storage, Vaulted Ceiling(s), Walk-In Closet(s), Walk-In Shower, Water Closet, Wet Bar, Wired for Sound
Heating Central, Fireplace(s), Forced Air, Heat Pump, Natural Gas, Zoned
Cooling Attic Fan, Central Air, Heat Pump, Zoned
Flooring Carpet, Hardwood, Vinyl, Tile
Fireplaces Number 3
Fireplaces Type Family Room, Fire Pit, Gas Log, Living Room, Masonry, Wood Burning
Fireplace Yes
Appliance Chlorinator, Dishwasher, Disposal, Exhaust Fan, Gas Cooktop, Gas Range, Gas Water Heater, Microwave, Plumbed For Ice Maker, Self Cleaning Oven, Stainless Steel Appliance(s), Trash Compactor
Laundry Laundry Room, Upper Level
Exterior
Exterior Feature Fenced Yard, Fire Pit, Gas Grill, Outdoor Grill, Outdoor Kitchen, Rain Gutters
Garage Spaces 3.0
Fence Privacy
Pool Heated, In Ground, Pool/Spa Combo, Salt Water
Community Features Golf, Pool, Tennis Court(s)
Utilities Available Cable Connected, Electricity Connected, Natural Gas Connected, Phone Connected, Water Connected
View Y/N Yes
View Golf Course
Roof Type Shingle
Handicap Access Accessible Doors, Smart Technology
Porch Covered, Deck, Enclosed, Porch, Screened
Parking Type Attached, Circular Driveway, Concrete, Garage, Garage Door Opener, Garage Faces Front, Garage Faces Side, Parking Pad
Garage Yes
Private Pool No
Building
Lot Description Back Yard, Front Yard, Hardwood Trees, Landscaped, Near Golf Course, On Golf Course, Private
Faces Take Falls of Neuse Road North to right onto Hunting Ridge Road. Turn right onto Foxfire Place. Your new dream home will be on your left!
Story 3
Foundation Concrete Perimeter
Sewer Public Sewer
Water Public
Architectural Style French Provincial, Traditional
Level or Stories 3
Structure Type Brick,Wood Siding
New Construction No
Schools
Elementary Schools Wake - North Ridge
Middle Schools Wake - West Millbrook
High Schools Wake - Millbrook
Others
Tax ID 1717349751
Special Listing Condition Standard
Read Less Info
Want to know what your home might be worth? Contact us for a FREE valuation!

Our team is ready to help you sell your home for the highest possible price ASAP


GET MORE INFORMATION






