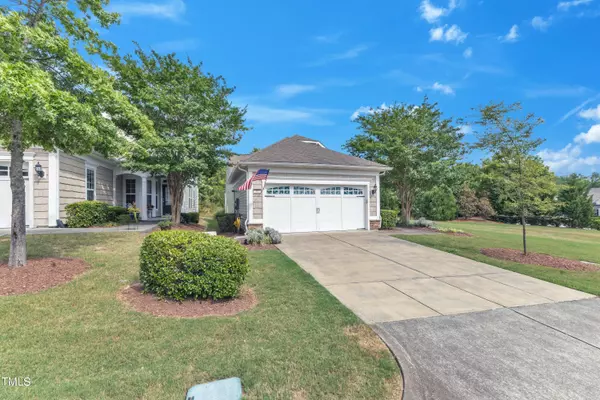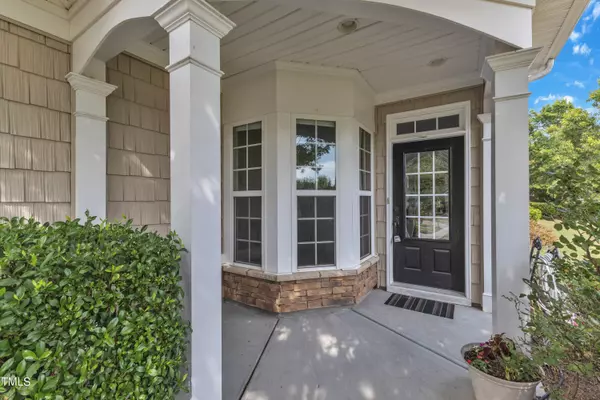Bought with CHK Realty
$531,016
$530,000
0.2%For more information regarding the value of a property, please contact us for a free consultation.
3 Beds
2 Baths
1,561 SqFt
SOLD DATE : 08/28/2024
Key Details
Sold Price $531,016
Property Type Single Family Home
Sub Type Single Family Residence
Listing Status Sold
Purchase Type For Sale
Square Footage 1,561 sqft
Price per Sqft $340
Subdivision Carolina Preserve
MLS Listing ID 10040691
Sold Date 08/28/24
Bedrooms 3
Full Baths 2
HOA Fees $300/mo
HOA Y/N Yes
Abv Grd Liv Area 1,561
Originating Board Triangle MLS
Year Built 2012
Annual Tax Amount $3,457
Lot Size 6,534 Sqft
Acres 0.15
Property Description
Welcome to the vibrant lifestyle of Cary's Carolina Preserve! This 55+ Del Webb community offers world-class amenities. This Pine Spring floor plan, freshly painted and move-in ready, features an open and free flowing layout with two bedrooms, an office, a beautiful sunroom, and a sunny eat-in kitchen equipped with stainless steel appliances, granite countertops, and a gas stove. The secondary bathroom includes a newly installed walk-in tub. The master suite boasts a large closet and a private bath with an oversized shower. New carpet has been installed in the office and master bedroom. Additional highlights include a tankless hot water heater and an enlarged exterior patio, perfect for outdoor enjoyment. Situated on a large corner lot, this home comes with a washer, dryer, kitchen refrigerator, and garage freezer. Residents can take advantage of the clubhouse, indoor and outdoor pools, fitness center, tennis and pickleball courts, and more.
Location
State NC
County Wake
Community Fitness Center, Park, Pool, Tennis Court(S)
Direction From RDU take I-40W. Take Exit 283A for NC-540 W Take Exit 66B for NW Turn L onto O'Kelly Chapel Rd Turn L onto Yates Store Rd Turn R onto Del Webb Ave Turn R onto Bickerton Ct
Interior
Interior Features Ceiling Fan(s), Granite Counters, Open Floorplan, Master Downstairs, Recessed Lighting, Shower Only, Soaking Tub, Walk-In Closet(s)
Heating Central, Forced Air, Natural Gas
Cooling Central Air
Flooring Carpet, Hardwood, Tile
Fireplace No
Appliance Dishwasher, Disposal, Microwave, Tankless Water Heater, Washer/Dryer
Laundry In Hall, Lower Level
Exterior
Exterior Feature Rain Gutters
Garage Spaces 2.0
Pool Association
Community Features Fitness Center, Park, Pool, Tennis Court(s)
Roof Type Shingle
Parking Type Garage
Garage Yes
Private Pool No
Building
Lot Description Close to Clubhouse, Corner Lot, Cul-De-Sac
Faces From RDU take I-40W. Take Exit 283A for NC-540 W Take Exit 66B for NW Turn L onto O'Kelly Chapel Rd Turn L onto Yates Store Rd Turn R onto Del Webb Ave Turn R onto Bickerton Ct
Story 1
Foundation Slab
Sewer Public Sewer
Water Public
Architectural Style Ranch
Level or Stories 1
Structure Type Vinyl Siding
New Construction No
Schools
Elementary Schools Wake - Salem
Middle Schools Wake - Salem
High Schools Wake - Panther Creek
Others
HOA Fee Include Maintenance Grounds
Tax ID 0725662743
Special Listing Condition Standard
Read Less Info
Want to know what your home might be worth? Contact us for a FREE valuation!

Our team is ready to help you sell your home for the highest possible price ASAP


GET MORE INFORMATION






