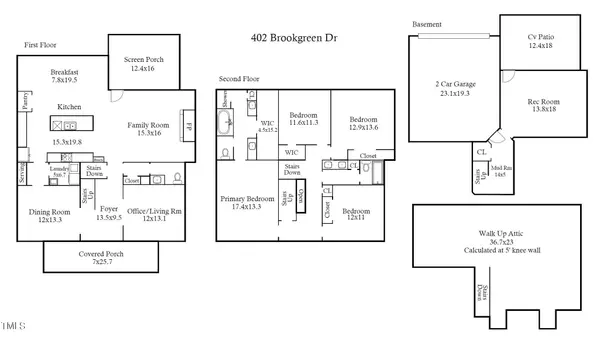Bought with Natalie & Co Real Estate Consultants LLC
$995,000
$1,000,000
0.5%For more information regarding the value of a property, please contact us for a free consultation.
4 Beds
3 Baths
3,179 SqFt
SOLD DATE : 08/29/2024
Key Details
Sold Price $995,000
Property Type Single Family Home
Sub Type Single Family Residence
Listing Status Sold
Purchase Type For Sale
Square Footage 3,179 sqft
Price per Sqft $312
Subdivision Southern Village
MLS Listing ID 10032644
Sold Date 08/29/24
Bedrooms 4
Full Baths 2
Half Baths 1
HOA Fees $45/ann
HOA Y/N Yes
Abv Grd Liv Area 3,179
Originating Board Triangle MLS
Year Built 1998
Annual Tax Amount $9,761
Lot Size 6,534 Sqft
Acres 0.15
Property Description
Updated, well maintained 4 br, 2.5 bath Southern Village home conveniently located just one block from Market Street, greenway trails, park and swim and tennis club. Gardener's delight with screen porch overlooking flat backyard , covered patio and level driveway with plenty of space for for off alley parking. Main floor features include all formal spaces, a butlers pantry. laundry room, renovated kitchen, recently refinished hardwood floors, 9 ft ceilings, fireplace, windows galore and a screen porch! Second floor is home to 4 bedrooms and 2 full baths. Hardwood floors in the hallway and primary suite. Primary bath updated and huge walk in closet. Don't miss the HUGE walk up unfinished attic ready for storage or future expansion of living area. Great lower level flex space perfect for exercising, yoga, gaming and leads to a covered patio and beautiful garden.
Location
State NC
County Orange
Community Clubhouse, Fitness Center, Park, Playground, Pool, Restaurant, Sidewalks, Street Lights, Suburban, Tennis Court(S)
Direction 15-501 South to Market Street to Brookgreen house on right
Rooms
Basement Daylight, Exterior Entry, Finished, Interior Entry
Interior
Interior Features Pantry, Ceiling Fan(s)
Heating Forced Air, Natural Gas
Cooling Central Air
Flooring Carpet, Hardwood, Tile
Appliance Dishwasher, Dryer, Electric Cooktop, Electric Range, Gas Water Heater, Microwave, Refrigerator, Washer
Exterior
Garage Spaces 2.0
Fence None
Community Features Clubhouse, Fitness Center, Park, Playground, Pool, Restaurant, Sidewalks, Street Lights, Suburban, Tennis Court(s)
Roof Type Shingle
Porch Front Porch, Screened
Parking Type Garage
Garage Yes
Private Pool No
Building
Faces 15-501 South to Market Street to Brookgreen house on right
Foundation Block
Sewer Public Sewer
Water Public
Architectural Style Traditional
Structure Type Fiber Cement
New Construction No
Schools
Elementary Schools Ch/Carrboro - Mary Scroggs
Middle Schools Ch/Carrboro - Grey Culbreth
High Schools Ch/Carrboro - Carrboro
Others
HOA Fee Include None
Tax ID 9777968216
Special Listing Condition Standard
Read Less Info
Want to know what your home might be worth? Contact us for a FREE valuation!

Our team is ready to help you sell your home for the highest possible price ASAP


GET MORE INFORMATION






