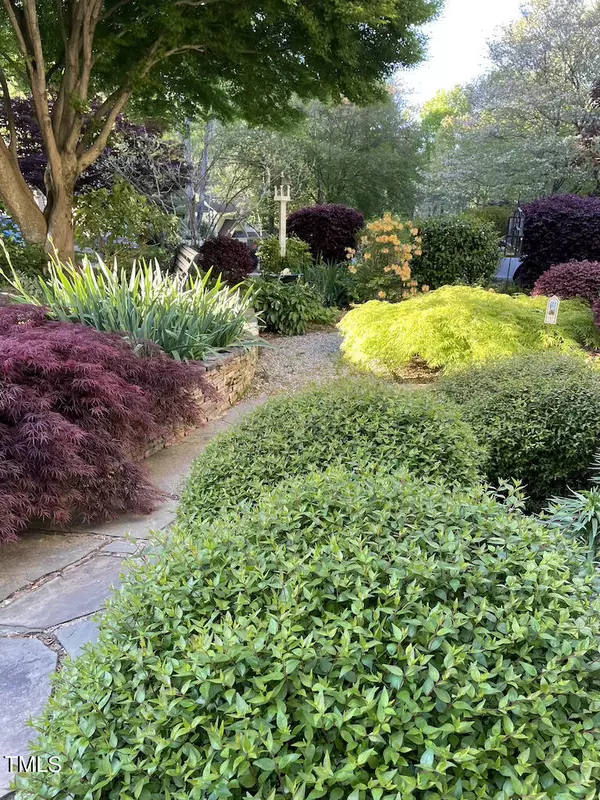Bought with Banks Residential
$510,000
$498,000
2.4%For more information regarding the value of a property, please contact us for a free consultation.
3 Beds
3 Baths
1,649 SqFt
SOLD DATE : 08/29/2024
Key Details
Sold Price $510,000
Property Type Single Family Home
Sub Type Single Family Residence
Listing Status Sold
Purchase Type For Sale
Square Footage 1,649 sqft
Price per Sqft $309
Subdivision Silvercliff At Silverton
MLS Listing ID 10039706
Sold Date 08/29/24
Style House,Site Built
Bedrooms 3
Full Baths 2
Half Baths 1
HOA Fees $7
HOA Y/N Yes
Abv Grd Liv Area 1,649
Originating Board Triangle MLS
Year Built 1987
Annual Tax Amount $2,671
Lot Size 7,840 Sqft
Acres 0.18
Property Description
This lovely home is located in the Silverton community less than 3 miles from the heart of downtown Cary! Convenient to shopping, greenways, schools, RTP, within biking distance to 3 major parks - Bond, Umstead and Lake Crabtree.
Nestled in a quiet cul-de-sac, this home has been consistently updated to include quartz and solid surface countertops, custom kitchen and bathroom cabinets, and stainless steel appliances. The back yard is truly a paradise with professional landscaping and lighting design, a large deck, flagstone paths and patio leading to a fire pit. Don't miss a chance to see this lovingly maintained home! Our Open House is Saturday, July 13th from 1:00-3:00!
Location
State NC
County Wake
Community Curbs, Street Lights
Direction I-40 West to Harrison Ave. exit. Go south on Harrison Ave. Right onto Cary Parkway. Left onto Thorpe Drive. Left onto Silvercliff Trail. Turn Left onto Reton Court, the home will be on your right. This home is nestled in a quiet cul-de-sac.
Rooms
Other Rooms Storage
Interior
Interior Features Bathtub/Shower Combination, Ceiling Fan(s), Eat-in Kitchen, High Speed Internet, Pantry, Quartz Counters, Separate Shower, Smart Light(s), Storage, Walk-In Shower, Other
Heating Central, Electric, Fireplace(s), Heat Pump, Hot Water
Cooling Attic Fan, Ceiling Fan(s), Central Air, Electric, Heat Pump
Flooring Carpet, Hardwood, Laminate, Tile
Fireplaces Number 1
Fireplaces Type Fireplace Screen, Living Room, Wood Burning
Fireplace Yes
Window Features Blinds,Shutters,Skylight(s),Storm Window(s),Window Treatments
Appliance Cooktop, Dishwasher, Dryer, Electric Cooktop, Electric Oven, Electric Water Heater, ENERGY STAR Qualified Appliances, Microwave, Oven, Refrigerator, Self Cleaning Oven, Stainless Steel Appliance(s), Washer, Water Heater
Laundry In Hall, Laundry Closet, Main Level, Washer Hookup
Exterior
Exterior Feature Awning(s), Lighting, Private Yard, Rain Barrel/Cistern(s), Rain Gutters, Smart Light(s), Storage, Other
Fence None
Pool None
Community Features Curbs, Street Lights
Utilities Available Cable Connected, Electricity Connected, Sewer Connected, Water Connected
Waterfront No
View Y/N Yes
View Neighborhood, Trees/Woods
Roof Type Shingle
Street Surface Paved
Handicap Access Accessible Doors, Level Flooring
Porch Awning(s), Deck, Patio
Parking Type Concrete, Driveway, Kitchen Level, Outside
Garage No
Private Pool No
Building
Lot Description Back Yard, Cul-De-Sac, Front Yard, Hardwood Trees, Landscaped, Many Trees, Private, Wooded
Faces I-40 West to Harrison Ave. exit. Go south on Harrison Ave. Right onto Cary Parkway. Left onto Thorpe Drive. Left onto Silvercliff Trail. Turn Left onto Reton Court, the home will be on your right. This home is nestled in a quiet cul-de-sac.
Story 2
Foundation Slab
Sewer Public Sewer
Water Public
Architectural Style Traditional
Level or Stories 2
Structure Type Attic/Crawl Hatchway(s) Insulated,Masonite
New Construction No
Schools
Elementary Schools Wake - Northwoods
Middle Schools Wake - West Cary
High Schools Wake - Cary
Others
HOA Fee Include Maintenance Grounds
Senior Community false
Tax ID 0765223201
Special Listing Condition Standard
Read Less Info
Want to know what your home might be worth? Contact us for a FREE valuation!

Our team is ready to help you sell your home for the highest possible price ASAP


GET MORE INFORMATION






