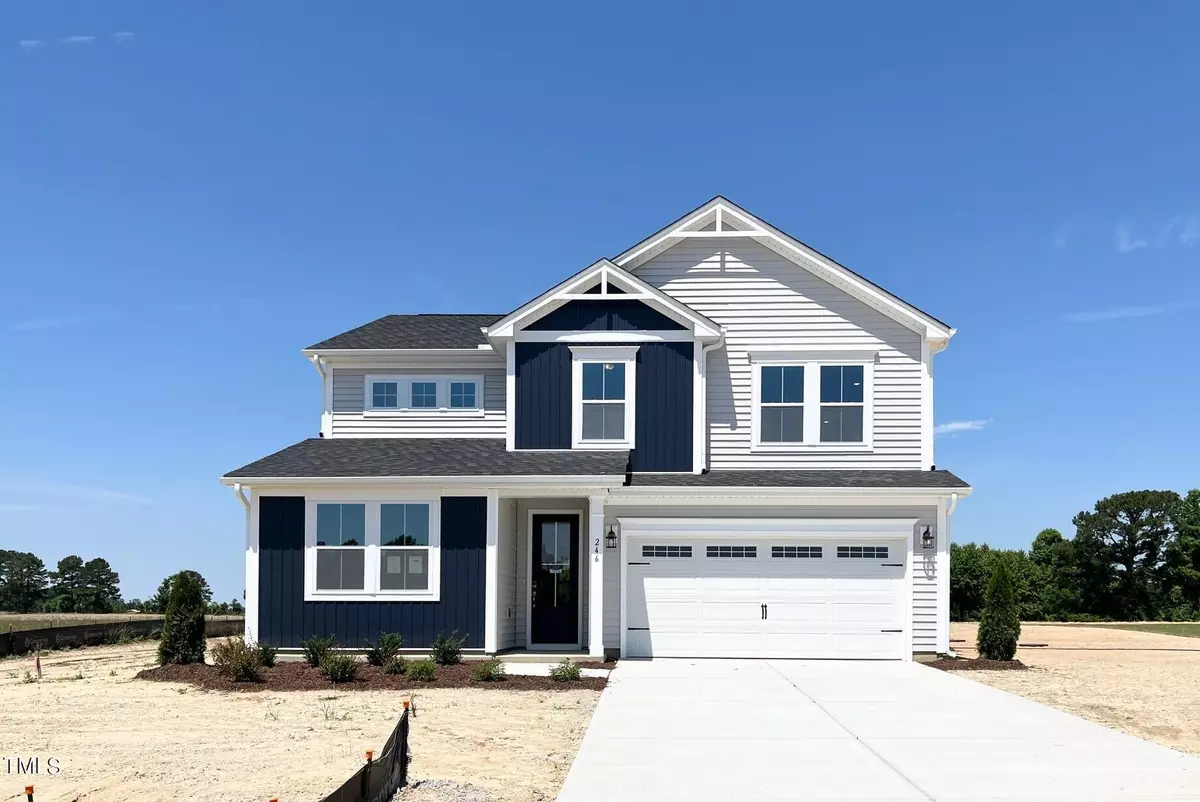Bought with EXP Realty LLC
$467,775
$469,303
0.3%For more information regarding the value of a property, please contact us for a free consultation.
4 Beds
3 Baths
2,810 SqFt
SOLD DATE : 08/06/2024
Key Details
Sold Price $467,775
Property Type Single Family Home
Sub Type Single Family Residence
Listing Status Sold
Purchase Type For Sale
Square Footage 2,810 sqft
Price per Sqft $166
Subdivision Riverfall
MLS Listing ID 10015558
Sold Date 08/06/24
Style House,Site Built
Bedrooms 4
Full Baths 3
HOA Fees $51/mo
HOA Y/N Yes
Abv Grd Liv Area 2,810
Originating Board Triangle MLS
Year Built 2024
Lot Size 0.590 Acres
Acres 0.59
Property Description
This 2,821 square foot Farmhouse Sequoia floorplan offers vast living space that's perfect for entertaining or relaxing on your cozy couch with your favorite book. This large gourmet kitchen opens to the large great room which opens to your screened in porch for both indoor and outdoor living. A private first floor den with full bath can be used as an office, library, or yoga room. The formal study with French doors allows you the flexibility to use it as a secondary office, craft room, dance, or art studio. Upstairs, you'll find your beautiful and spacious owner's suite with tile bathroom and walk-in closet, which provides comfort and privacy. Meanwhile, a large loft extends usable living space and provides an alternative place to gather, play or relax before retreating to the secondary bedrooms. HURRY BEFORE OUR FANTASTIC PROMO ENDS!
Location
State NC
County Harnett
Community Street Lights
Zoning RA-30
Direction Take 40E - exit 319 (210 Smithfield/Angier), make right on 210W, Left on Old Stage Rd.N, Right on Landon Rd., Left on Guy Rd.,Right on 55, Left on Ennis Rd., Left on Denali Dr.
Interior
Interior Features Bathtub/Shower Combination, Breakfast Bar, Ceiling Fan(s), Crown Molding, Double Vanity, Entrance Foyer, Kitchen Island, Kitchen/Dining Room Combination, Open Floorplan, Pantry, Quartz Counters, Recessed Lighting, Separate Shower, Smart Thermostat, Smooth Ceilings, Walk-In Closet(s), Water Closet
Heating Electric, Forced Air, Heat Pump
Cooling Electric, Heat Pump
Flooring Carpet, Ceramic Tile, Vinyl
Fireplace No
Window Features Insulated Windows,Screens
Appliance Dishwasher, Electric Cooktop, Microwave, Plumbed For Ice Maker, Range Hood, Oven
Laundry Electric Dryer Hookup, Laundry Room, Washer Hookup
Exterior
Exterior Feature Rain Gutters, Smart Lock(s)
Garage Spaces 2.0
Pool None
Community Features Street Lights
Utilities Available Electricity Connected, Septic Connected, Water Connected
Waterfront No
Roof Type Shingle
Street Surface Paved
Porch Covered, Front Porch, Rear Porch, Screened
Parking Type Attached, Concrete, Driveway, Garage Door Opener, Garage Faces Front, Paved
Garage Yes
Private Pool No
Building
Lot Description Back Yard, Front Yard, Landscaped, Open Lot, Rectangular Lot
Faces Take 40E - exit 319 (210 Smithfield/Angier), make right on 210W, Left on Old Stage Rd.N, Right on Landon Rd., Left on Guy Rd.,Right on 55, Left on Ennis Rd., Left on Denali Dr.
Story 2
Foundation Slab
Sewer Septic Tank
Water Public
Architectural Style Farmhouse
Level or Stories 2
Structure Type Radiant Barrier,Vinyl Siding
New Construction Yes
Schools
Elementary Schools Harnett - Angier
Middle Schools Harnett - Harnett Central
High Schools Harnett - Harnett Central
Others
HOA Fee Include None
Senior Community false
Tax ID 040682 0131 31
Special Listing Condition Standard
Read Less Info
Want to know what your home might be worth? Contact us for a FREE valuation!

Our team is ready to help you sell your home for the highest possible price ASAP


GET MORE INFORMATION






