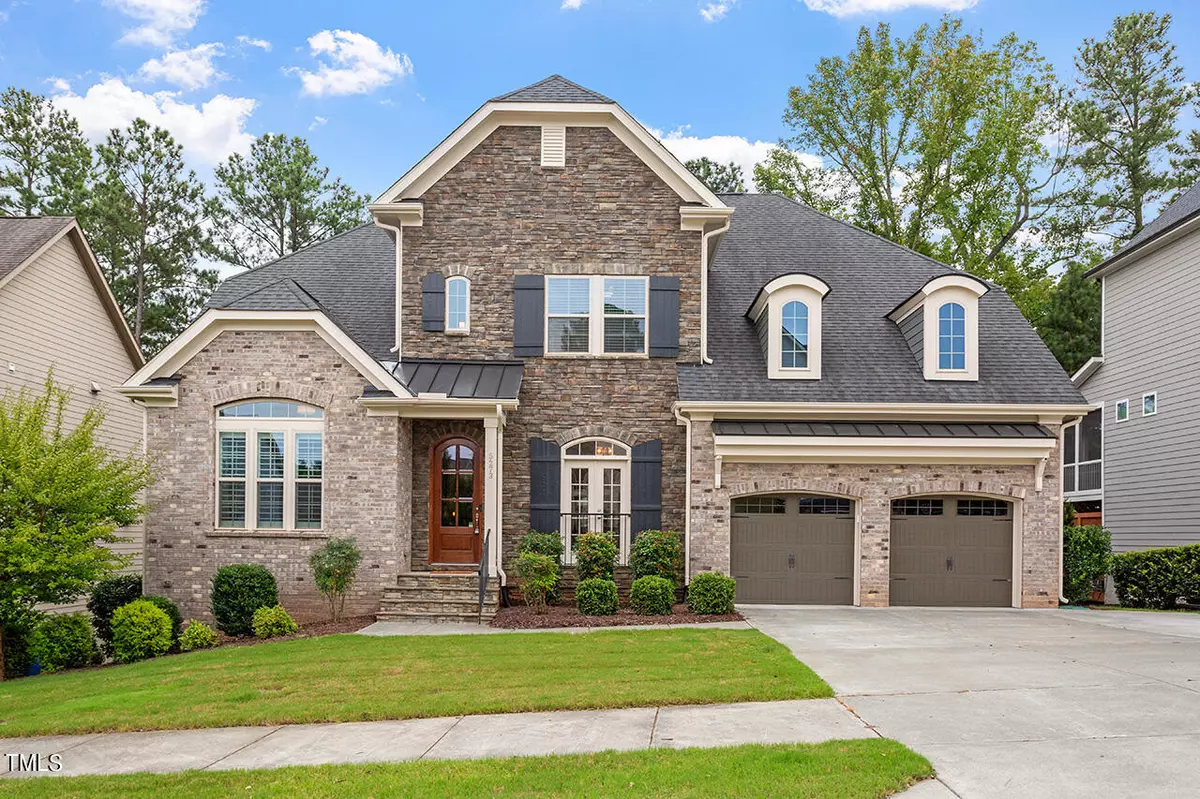Bought with Fonville Morisey/Stonehenge Sa
$1,215,000
$1,225,000
0.8%For more information regarding the value of a property, please contact us for a free consultation.
5 Beds
5 Baths
5,435 SqFt
SOLD DATE : 08/29/2024
Key Details
Sold Price $1,215,000
Property Type Single Family Home
Sub Type Single Family Residence
Listing Status Sold
Purchase Type For Sale
Square Footage 5,435 sqft
Price per Sqft $223
Subdivision Pinebrook Hills
MLS Listing ID 10044192
Sold Date 08/29/24
Bedrooms 5
Full Baths 4
Half Baths 1
HOA Fees $28
HOA Y/N Yes
Abv Grd Liv Area 5,435
Originating Board Triangle MLS
Year Built 2016
Annual Tax Amount $9,468
Lot Size 10,454 Sqft
Acres 0.24
Property Description
Surround yourself with luxury in this semi-custom home from Ashton Woods Homes. This intelligent floorplan brings all of the features you could want into one brilliantly designed home, including the luxurious first floor owner's suite, dedicated office, separate dining room and butler's pantry, chef's kitchen with expansive island, extra-large breakfast area, and custom drop-zone coming in from the garage. That's just the beginning though because next you'll experience the HUGE BASEMENT where you'll be greeted by the ultimate entertainment area. A dedicated workout space with durable rubber flooring, the perfect gathering space for TV and games, the huge activity area for billiards/ping pong/darts/etc., a separate THEATRE ROOM with equipment included, and even a spare bedroom with an ensuite bathroom that would be great for guests or an additional office. Don't miss the huge storage/workshop space discretely tucked away past the theatre. Complimented by 3 more bedrooms, 2 more full bathrooms, and the perfect bonus room upstairs, this home truly does bring everything on your wish list together into the ideal North Raleigh estate.
Location
State NC
County Wake
Direction From 540, take US 70 south, turn left onto Pinecroft, turn right on Aleppo, home is 5th house on the right.
Rooms
Basement Finished, Heated, Storage Space, Walk-Out Access
Interior
Interior Features Built-in Features, Pantry, Ceiling Fan(s), Crown Molding, Double Vanity, Eat-in Kitchen, Entrance Foyer, Granite Counters, High Ceilings, Kitchen Island, Open Floorplan, Master Downstairs, Recessed Lighting, Smooth Ceilings, Sound System, Storage, Vaulted Ceiling(s), Walk-In Closet(s), Walk-In Shower, Wired for Sound
Heating Forced Air, Heat Pump
Cooling Central Air
Flooring Carpet, Hardwood, Vinyl, Tile
Fireplaces Type Gas, Living Room
Fireplace Yes
Appliance Built-In Gas Oven, Built-In Gas Range, Dishwasher, Disposal, Stainless Steel Appliance(s), Oven
Laundry Inside, Main Level
Exterior
Exterior Feature Rain Gutters
Garage Spaces 2.0
Fence Back Yard
View Y/N Yes
Roof Type Shingle
Porch Covered, Front Porch, Rear Porch
Garage Yes
Private Pool No
Building
Lot Description Back Yard, Front Yard, Landscaped, Sloped Down
Faces From 540, take US 70 south, turn left onto Pinecroft, turn right on Aleppo, home is 5th house on the right.
Story 3
Foundation Block
Sewer Public Sewer
Water Public
Architectural Style Transitional
Level or Stories 3
Structure Type Brick,Fiber Cement
New Construction No
Schools
Elementary Schools Wake - Hilburn Academy
Middle Schools Wake - Leesville Road
High Schools Wake - Leesville Road
Others
HOA Fee Include None
Senior Community false
Tax ID 0787150983
Special Listing Condition Standard
Read Less Info
Want to know what your home might be worth? Contact us for a FREE valuation!

Our team is ready to help you sell your home for the highest possible price ASAP


GET MORE INFORMATION

