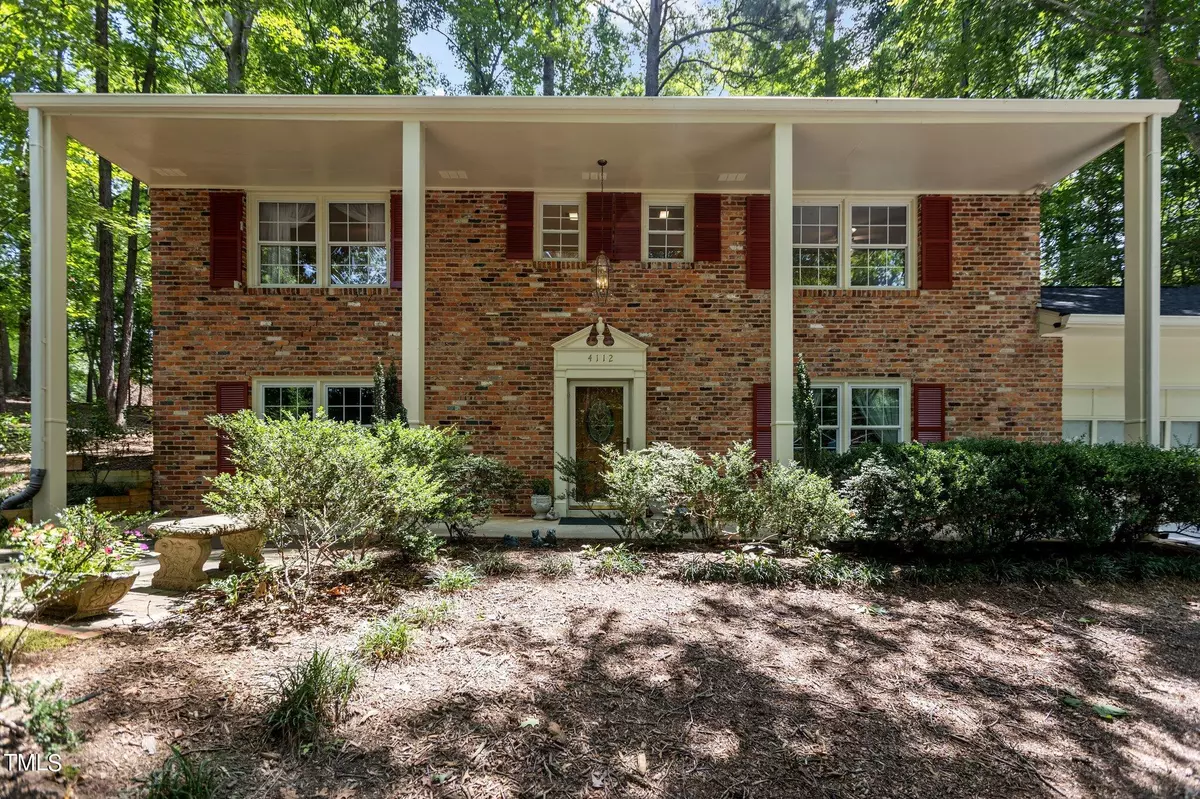Bought with Revolution Realty LLC
$599,950
$599,950
For more information regarding the value of a property, please contact us for a free consultation.
3 Beds
3 Baths
1,979 SqFt
SOLD DATE : 08/29/2024
Key Details
Sold Price $599,950
Property Type Single Family Home
Sub Type Single Family Residence
Listing Status Sold
Purchase Type For Sale
Square Footage 1,979 sqft
Price per Sqft $303
Subdivision Laurel Hills West
MLS Listing ID 10040690
Sold Date 08/29/24
Style House
Bedrooms 3
Full Baths 2
Half Baths 1
HOA Y/N No
Abv Grd Liv Area 1,979
Originating Board Triangle MLS
Year Built 1965
Annual Tax Amount $3,509
Lot Size 0.520 Acres
Acres 0.52
Property Description
Welcome home to the well established Laurel Hills West community! Given its central location, combined with some of the area's most attractive homes, shopping and entertainment, it will quickly be the perfect house to call ''home''. In addition to its prime location, the home provides a layout that will exceed expectations. The brick facade and four, grand two story columns draw your attention the moment you pull into the driveway. Off the front porch is a small courtyard adorned with flowers and brick pavers; the perfect spot to pause and take in the ambiance of this gorgeous colonial style home, set high on a hill overlooking the tree lined homes. . As you enter the home, your eyes will immediately be drawn to the living area with a lovely brick fireplace with built in shelving. New parquet floors adorn the foyer along with a 1/2 bath, laundry room, and a guest bedroom complete the lower level of the home. A wonderful space for in-laws or guests to enjoy with a private entrance from the garage. There are real hardwood floors under the carpet that extend throughout the family room and upstairs through the master bedroom and additional guest bedroom. With all exterior upgrades completed, this home allows you to personalize the interior to fit your family. Whether enjoying a quiet day of rest at home or hosting gatherings of family and friends, you'll find it to be more than sufficient to provide comfort for both daily living and special occasions. The kitchen is the heart of the home and equipped in such a way that it will be hard to resist using the space! With an island to prep meals, a cozy breakfast nook to spend precious time with family and friends, or enjoying the lovely views of the back yard while washing dishes. An owner's suite is located on the 2nd floor and boasts 2 spacious closets and an ensuite bath with a tub/shower combination. A guest bedroom and full bath complete the second floor. The garage is heated and cooled with 398 square feet (not included in the square footage) and has been used as a home office but would also be a great workshop with additional storage space in the walk in crawlspace with 346 square feet of storage (not included in square footage). The home is set on a .52 acre corner, wooded lot and is the perfect home for a growing or multi generational family. The driveway has just been replaced with an abundance of extra parking for guests in addition to a covered carport for a boat, camper or any other recreational vehicle. Enjoy relaxing on the rear deck with not one, but two additional patios and a spectacular custom built koi pond. The storage shed conveys with the property. Enjoy living in the heart of the city, yet one with nature in this timeless home.
Location
State NC
County Wake
Zoning RA
Direction Take Hwy 70 to Creedmoor Road, Right on Laurel Hills Road, Right on Boxwood Road, Right on Balsam Drive, home is the last one on the right.
Rooms
Other Rooms Shed(s)
Interior
Interior Features Bathtub/Shower Combination, Bookcases, Breakfast Bar, Built-in Features, Ceiling Fan(s), Dual Closets, Entrance Foyer, Kitchen Island, Kitchen/Dining Room Combination, Second Primary Bedroom, Smooth Ceilings, Storage, Walk-In Closet(s), See Remarks
Heating Electric, Natural Gas
Cooling Ceiling Fan(s), Central Air
Flooring Carpet, Hardwood, Parquet, Tile, See Remarks
Fireplaces Number 1
Fireplaces Type Living Room, Wood Burning
Fireplace Yes
Window Features Insulated Windows
Appliance Cooktop, Dishwasher, Disposal, Electric Oven, Gas Water Heater, Oven
Laundry Electric Dryer Hookup, Laundry Room, Lower Level, Washer Hookup
Exterior
Exterior Feature Courtyard, Fenced Yard, Private Yard, Storage, Other
Garage Spaces 2.0
Fence Chain Link, Fenced, Gate, Partial, Wood
Pool None
Utilities Available Cable Available, Electricity Connected, Natural Gas Connected, Sewer Connected, Water Connected
View Y/N Yes
View Hills, Trees/Woods
Roof Type Shingle
Street Surface Asphalt,Paved
Porch Covered, Deck, Front Porch, Patio
Garage Yes
Private Pool No
Building
Lot Description Back Yard, Corner Lot, Front Yard, Landscaped, Wooded
Faces Take Hwy 70 to Creedmoor Road, Right on Laurel Hills Road, Right on Boxwood Road, Right on Balsam Drive, home is the last one on the right.
Foundation Block, Combination
Sewer Public Sewer
Water Public
Architectural Style Colonial
Structure Type Brick Veneer
New Construction No
Schools
Elementary Schools Wake - Stough
Middle Schools Wake - Oberlin
High Schools Wake - Broughton
Others
Senior Community false
Tax ID 60776
Special Listing Condition Standard
Read Less Info
Want to know what your home might be worth? Contact us for a FREE valuation!

Our team is ready to help you sell your home for the highest possible price ASAP


GET MORE INFORMATION

